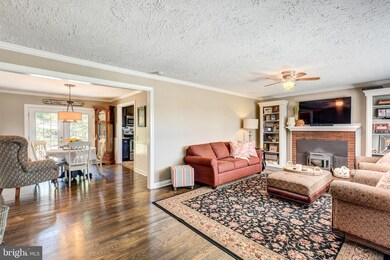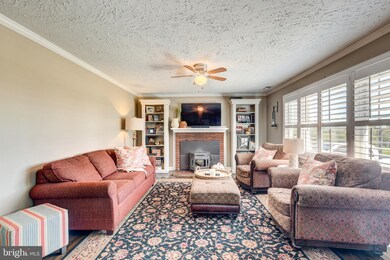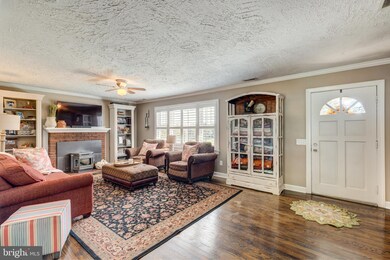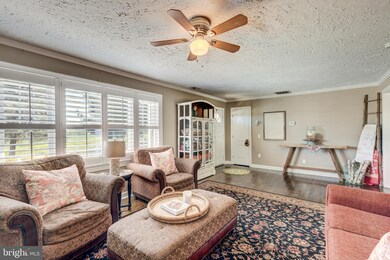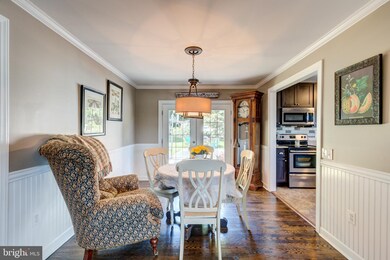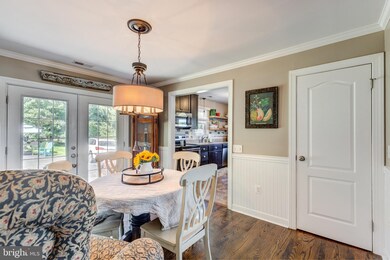
2612 Bird View Rd Westminster, MD 21157
Highlights
- Cape Cod Architecture
- Recreation Room
- Wood Flooring
- Mechanicsville Elementary School Rated A-
- Traditional Floor Plan
- Main Floor Bedroom
About This Home
As of December 2020***New Price*** Welcome, welcome, welcome! This country charmer is sure to please! 3 good sized bedrooms, 2 full baths, plenty of living space, perched on a nice lot. Hardwoods on main level are gleaming! Family room has a pellet stove insert- perfect for snuggling up on chilly evenings. Kitchen is fully updated with recently refaced cabinets, open wood floating shelving, stainless steel appliances, granite counters, a tiled back splash, & ceramic tile flooring. Heat pump is brand new (2020). Upstairs, there is a huge bedroom with a walk in closet- could easily be office space or a playroom. There is plenty of parking outside- driveway has been recently redone. Relax on your front porch with a cup of coffee & enjoy the scenery. Plantation shutters are custom and will convey. This home has been lovingly maintained by the owner & is move in ready for the new ones!
Last Agent to Sell the Property
RE/MAX Solutions License #649522 Listed on: 09/30/2020

Home Details
Home Type
- Single Family
Est. Annual Taxes
- $2,984
Year Built
- Built in 1961
Lot Details
- 0.34 Acre Lot
- Cleared Lot
- Property is in excellent condition
Home Design
- Cape Cod Architecture
- Vinyl Siding
- Active Radon Mitigation
Interior Spaces
- Property has 3 Levels
- Traditional Floor Plan
- Crown Molding
- Ceiling Fan
- Self Contained Fireplace Unit Or Insert
- Window Treatments
- Family Room Off Kitchen
- Combination Dining and Living Room
- Recreation Room
- Storage Room
Kitchen
- Eat-In Country Kitchen
- Electric Oven or Range
- Built-In Microwave
- Ice Maker
- Dishwasher
- Stainless Steel Appliances
- Upgraded Countertops
- Disposal
Flooring
- Wood
- Carpet
- Ceramic Tile
Bedrooms and Bathrooms
- En-Suite Primary Bedroom
- Walk-In Closet
- Bathtub with Shower
Laundry
- Laundry Room
- Dryer
- Washer
Partially Finished Basement
- Heated Basement
- Basement Fills Entire Space Under The House
- Walk-Up Access
- Interior Basement Entry
- Laundry in Basement
Parking
- 8 Parking Spaces
- 8 Driveway Spaces
- Off-Street Parking
Outdoor Features
- Shed
Utilities
- Central Air
- Heat Pump System
- Vented Exhaust Fan
- Well
- Electric Water Heater
- Septic Tank
- Community Sewer or Septic
Community Details
- No Home Owners Association
Listing and Financial Details
- Assessor Parcel Number 0704015002
Ownership History
Purchase Details
Home Financials for this Owner
Home Financials are based on the most recent Mortgage that was taken out on this home.Purchase Details
Home Financials for this Owner
Home Financials are based on the most recent Mortgage that was taken out on this home.Purchase Details
Home Financials for this Owner
Home Financials are based on the most recent Mortgage that was taken out on this home.Purchase Details
Purchase Details
Purchase Details
Home Financials for this Owner
Home Financials are based on the most recent Mortgage that was taken out on this home.Purchase Details
Home Financials for this Owner
Home Financials are based on the most recent Mortgage that was taken out on this home.Purchase Details
Home Financials for this Owner
Home Financials are based on the most recent Mortgage that was taken out on this home.Purchase Details
Home Financials for this Owner
Home Financials are based on the most recent Mortgage that was taken out on this home.Purchase Details
Purchase Details
Similar Homes in Westminster, MD
Home Values in the Area
Average Home Value in this Area
Purchase History
| Date | Type | Sale Price | Title Company |
|---|---|---|---|
| Interfamily Deed Transfer | -- | Competitive Title Agency Inc | |
| Deed | $285,000 | Old Republic Title Ins Co | |
| Deed | $135,000 | First American Title Ins Co | |
| Deed | -- | None Available | |
| Deed In Lieu Of Foreclosure | $222,070 | None Available | |
| Deed | $221,000 | -- | |
| Deed | $221,000 | -- | |
| Deed | -- | -- | |
| Deed | -- | -- | |
| Deed | -- | -- | |
| Deed | $112,000 | -- |
Mortgage History
| Date | Status | Loan Amount | Loan Type |
|---|---|---|---|
| Open | $50,000 | Credit Line Revolving | |
| Open | $261,600 | New Conventional | |
| Closed | $276,514 | FHA | |
| Closed | $279,837 | FHA | |
| Previous Owner | $222,070 | FHA | |
| Previous Owner | $218,789 | FHA | |
| Previous Owner | $218,789 | FHA | |
| Previous Owner | $44,000 | Purchase Money Mortgage | |
| Previous Owner | $44,000 | Purchase Money Mortgage |
Property History
| Date | Event | Price | Change | Sq Ft Price |
|---|---|---|---|---|
| 12/15/2020 12/15/20 | Sold | $339,900 | -2.9% | $138 / Sq Ft |
| 11/13/2020 11/13/20 | Pending | -- | -- | -- |
| 11/04/2020 11/04/20 | Price Changed | $349,900 | -1.4% | $142 / Sq Ft |
| 10/11/2020 10/11/20 | Price Changed | $354,900 | -2.8% | $144 / Sq Ft |
| 10/03/2020 10/03/20 | For Sale | $365,000 | +7.4% | $148 / Sq Ft |
| 09/30/2020 09/30/20 | Off Market | $339,900 | -- | -- |
| 09/11/2020 09/11/20 | Price Changed | $365,000 | +28.1% | $148 / Sq Ft |
| 07/25/2014 07/25/14 | Sold | $285,000 | +1.8% | $166 / Sq Ft |
| 06/06/2014 06/06/14 | Pending | -- | -- | -- |
| 05/22/2014 05/22/14 | Price Changed | $279,900 | +3.7% | $163 / Sq Ft |
| 05/22/2014 05/22/14 | For Sale | $269,900 | +99.9% | $157 / Sq Ft |
| 03/28/2014 03/28/14 | Sold | $135,000 | -18.9% | $78 / Sq Ft |
| 03/07/2014 03/07/14 | Pending | -- | -- | -- |
| 02/25/2014 02/25/14 | For Sale | $166,500 | 0.0% | $97 / Sq Ft |
| 02/20/2014 02/20/14 | Pending | -- | -- | -- |
| 02/11/2014 02/11/14 | Price Changed | $166,500 | -10.0% | $97 / Sq Ft |
| 01/02/2014 01/02/14 | For Sale | $185,000 | -- | $107 / Sq Ft |
Tax History Compared to Growth
Tax History
| Year | Tax Paid | Tax Assessment Tax Assessment Total Assessment is a certain percentage of the fair market value that is determined by local assessors to be the total taxable value of land and additions on the property. | Land | Improvement |
|---|---|---|---|---|
| 2024 | $3,423 | $300,333 | $0 | $0 |
| 2023 | $3,204 | $280,767 | $0 | $0 |
| 2022 | $2,985 | $261,200 | $88,500 | $172,700 |
| 2021 | $5,510 | $260,000 | $0 | $0 |
| 2020 | $5,120 | $258,800 | $0 | $0 |
| 2019 | $2,622 | $257,600 | $88,500 | $169,100 |
| 2018 | $2,249 | $231,867 | $0 | $0 |
| 2017 | $2,080 | $206,133 | $0 | $0 |
| 2016 | -- | $180,400 | $0 | $0 |
| 2015 | -- | $178,500 | $0 | $0 |
| 2014 | -- | $176,600 | $0 | $0 |
Agents Affiliated with this Home
-

Seller's Agent in 2020
Jeannette Hitchcock
RE/MAX Solutions
(443) 280-3286
43 in this area
234 Total Sales
-

Buyer's Agent in 2020
Angela Evans
Long & Foster
(443) 250-0091
1 in this area
119 Total Sales
-

Seller's Agent in 2014
Diana DiPeppe
CENTURY 21 New Millennium
(443) 324-4032
101 Total Sales
-

Seller's Agent in 2014
Kathy Keller
RE/MAX Solutions
(410) 916-4535
4 in this area
82 Total Sales
-

Seller Co-Listing Agent in 2014
Gershon Hoffer
Century 21 New Millennium
(443) 324-4033
107 Total Sales
-
S
Buyer's Agent in 2014
Shelley Chinskey
RE/MAX
Map
Source: Bright MLS
MLS Number: MDCR199618
APN: 04-015002
- 1724 Deer Park Rd
- 3270 Greenway Dr
- 1903 Tea Mint Dr
- 3326 Sykesville Rd
- 3363 Sykesville Rd
- 3101 Mystic Kane Dr
- 1701 Green Mill Rd
- 624 Deer Park Rd
- 618 Deer Park Rd
- 608 East Ct
- 1955 Valhalla Dr
- 3243 Niner Rd
- 3417 Avis Ct
- 2112 Sykesville Rd
- 1109 Mint Terrace
- 2156 Misty Meadow Rd
- 3424 Nottingham Rd
- 1973 Deer Park Rd Unit 3
- 1013 Wilda Dr
- 1744 Peppermint Ln

