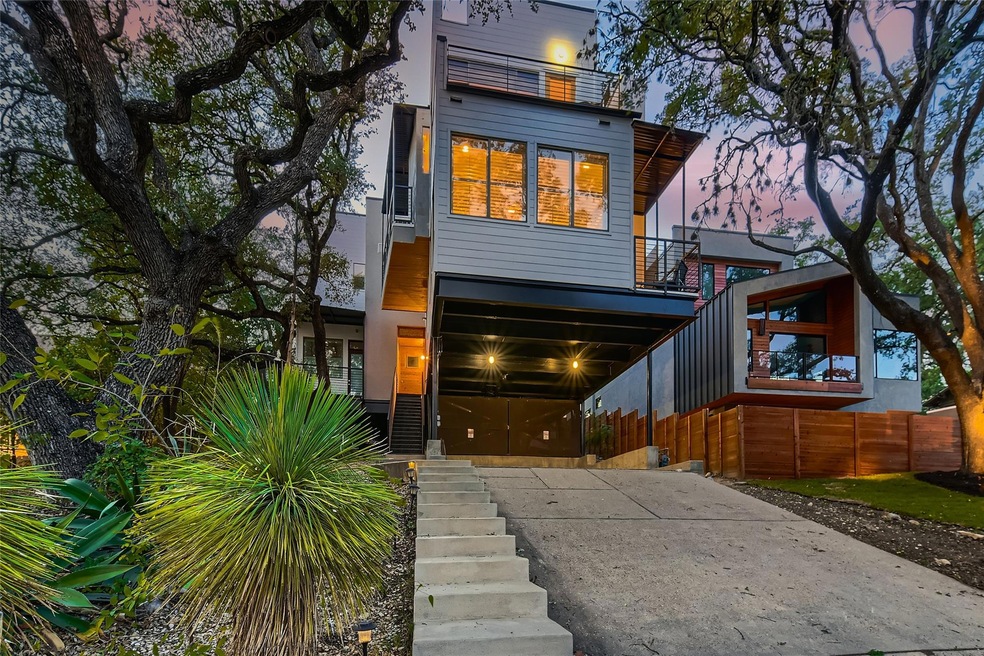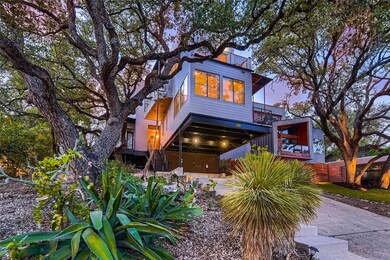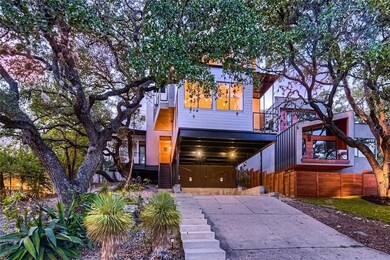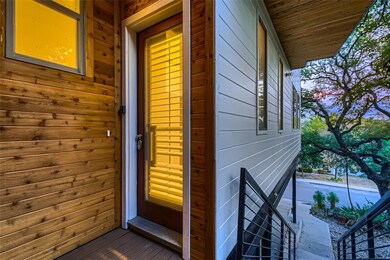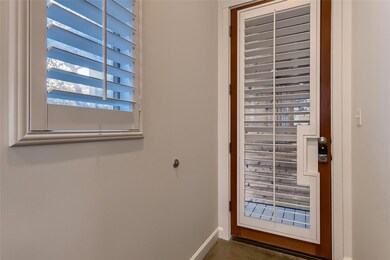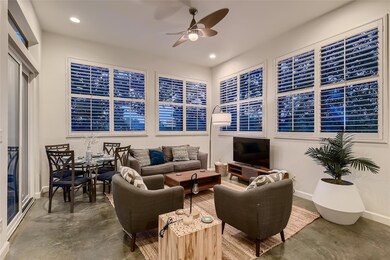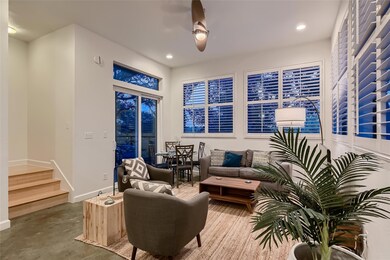2612 Carnarvon Ln Unit A Austin, TX 78704
SoCo NeighborhoodHighlights
- City View
- Deck
- High Ceiling
- Mature Trees
- Wood Flooring
- No HOA
About This Home
Dive into the heart of Austin's vibrant lifestyle at 2612 Carnarvon Lane, Unit A, a stunning 3-bedroom condo perfect for those seeking both comfort and convenience. This spacious 1511 sq ft haven offers two full baths and a half bath, ensuring ample space for relaxation and rejuvenation. Nestled in the desirable 78704 area, this condo is your gateway to the eclectic charm and dynamic energy of Austin. With stylish interiors and a thoughtful layout, every corner of this home invites you to create cherished memories. Enjoy the seamless blend of modern living and tranquility in this serene setting. The open-plan design allows natural light to illuminate the space, creating a warm and inviting atmosphere for gatherings or quiet evenings in. The bedrooms offer generous space for relaxation, making them a retreat from the hustle and bustle of city life. Situated in a prime location, you’ll have easy access to Austin's renowned culinary scene, eclectic shopping, and lively entertainment. Experience the best of Austin living with this exceptional condo rental, where comfort meets convenience in every square foot.
Listing Agent
MCLANE REALTY, LLC Brokerage Phone: (512) 698-1684 License #0832084 Listed on: 06/25/2025
Condo Details
Home Type
- Condominium
Est. Annual Taxes
- $12,755
Year Built
- Built in 2004
Lot Details
- East Facing Home
- Mature Trees
- Many Trees
Property Views
- City
- Hills
Home Design
- Pillar, Post or Pier Foundation
- Masonry Siding
Interior Spaces
- 1,511 Sq Ft Home
- 2-Story Property
- High Ceiling
Kitchen
- Self-Cleaning Oven
- Gas Range
- Free-Standing Range
- Dishwasher
- Disposal
Flooring
- Wood
- Concrete
Bedrooms and Bathrooms
- 3 Bedrooms | 1 Main Level Bedroom
- Walk-In Closet
Laundry
- Dryer
- Washer
Home Security
Parking
- 2 Parking Spaces
- Carport
- Assigned Parking
Outdoor Features
- Deck
- Covered patio or porch
Schools
- Travis Hts Elementary School
- Lively Middle School
- Travis High School
Utilities
- Central Heating and Cooling System
- Heat Pump System
- ENERGY STAR Qualified Water Heater
Listing and Financial Details
- Security Deposit $3,400
- Tenant pays for all utilities
- 12 Month Lease Term
- $75 Application Fee
- Assessor Parcel Number 04050010020000
Community Details
Overview
- No Home Owners Association
- 2 Units
- Carnarvon Lane Condominiums Subdivision
- Property managed by PMI Austin Metro
Pet Policy
- Pet Deposit $350
- Dogs and Cats Allowed
- Medium pets allowed
Security
- Fire and Smoke Detector
Map
Source: Unlock MLS (Austin Board of REALTORS®)
MLS Number: 9217112
APN: 553351
- 2708 Friar Tuck Ln
- 2403 Sherwood Ln
- 124 Cumberland Rd Unit 401
- 2602 Little John Ln Unit C
- 2602 Little John Ln Unit A
- 2603 Little John Ln
- 2603 Euclid Ave
- 2413 Little John Ln
- 203 Ben Howell Dr
- 2403 Little John Ln
- 2302 E Side Dr Unit 1
- 2302 E Side Dr Unit 11
- 207 El Paso St
- 2303 E Side Dr Unit 209
- 2303 E Side Dr Unit 102
- 2303 E Side Dr Unit 212
- 2303 E Side Dr Unit 219
- 2611 Wilson St Unit B
- 2611 Wilson St Unit A
- 309 Cumberland Rd
