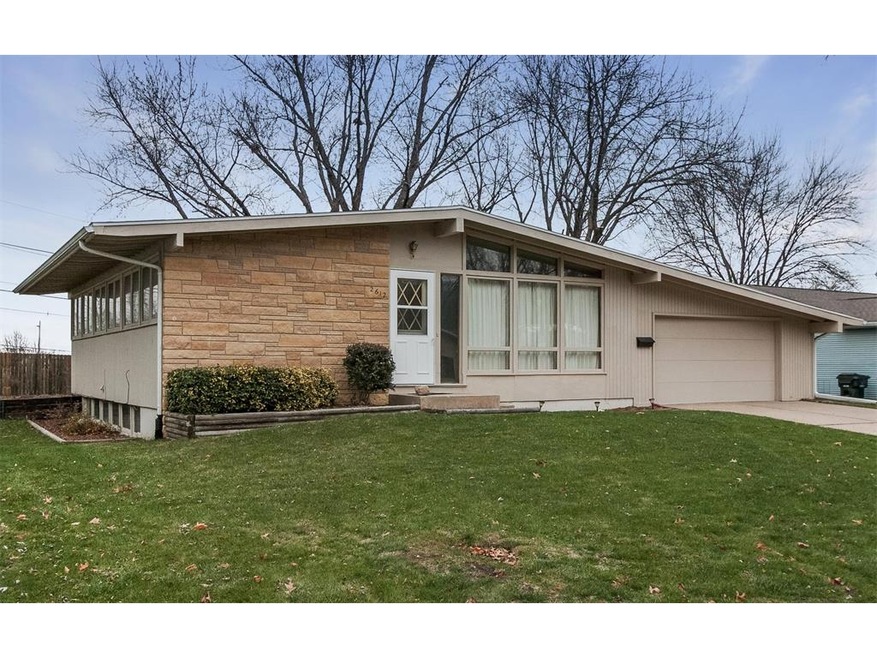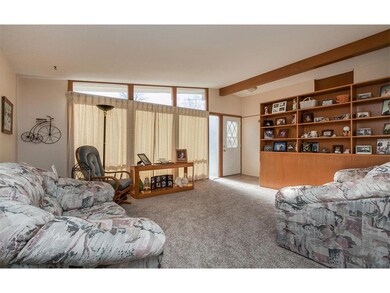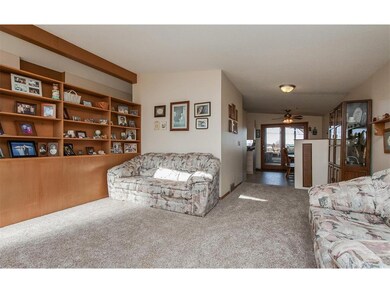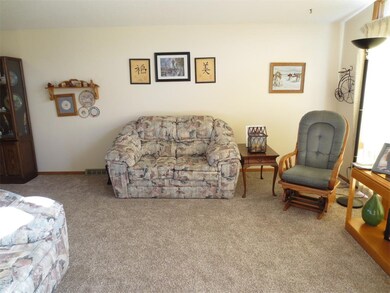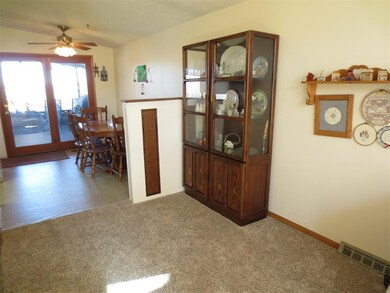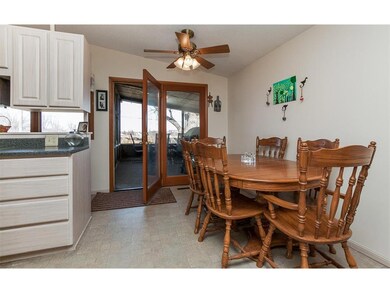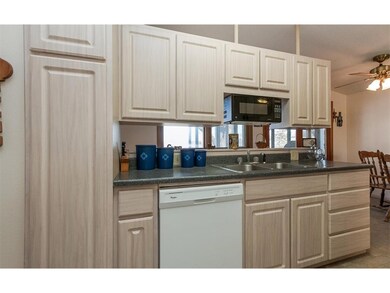
2612 Falbrook Dr NE Cedar Rapids, IA 52402
Highlights
- Recreation Room
- Vaulted Ceiling
- 2 Car Attached Garage
- John F. Kennedy High School Rated A-
- Ranch Style House
- Forced Air Cooling System
About This Home
As of November 2023Accepted offer - continue to show, seller accepting back up offers. WONDERFUL CALIFORNIA RANCH IN A GREAT NE NEIGHBORHOOD JUST MINUTES AWAY FROM SCHOOLS AND SHOPPING. STEP INSIDE AND ENJOY THE VAULTED OPEN FLOORPLAN WITH AN ABUNDANCE OF WINDOWS FOR A BRIGHT AND AIRY FEEL. 3 BEDROOMS AND 2 FULL BATHS MAKE THIS A GREAT LAYOUT. FINISHED LOWER LEVEL COMPLETE WITH BONUS SPACE THAT WOULD MAKE A GREAT OFFICE. LEVEL YARD AND SCREENED PORCH IS SURE TO PLEASE ALONG WITH A 2 CAR GARAGE!! THIS HOME NOW HAS A NEW ROOF AND EXTERIOR PAINT!! A MUST SEE!!!
Last Buyer's Agent
Brandi McKenney
IOWA REALTY
Home Details
Home Type
- Single Family
Est. Annual Taxes
- $2,811
Year Built
- 1967
Lot Details
- 8,712 Sq Ft Lot
- Lot Dimensions are 75 x 120
- Fenced
Home Design
- Ranch Style House
- Poured Concrete
- Frame Construction
Interior Spaces
- Vaulted Ceiling
- Living Room
- Combination Kitchen and Dining Room
- Recreation Room
- Basement Fills Entire Space Under The House
Kitchen
- Range<<rangeHoodToken>>
- <<microwave>>
- Dishwasher
- Disposal
Bedrooms and Bathrooms
- 3 Main Level Bedrooms
Laundry
- Dryer
- Washer
Parking
- 2 Car Attached Garage
- Garage Door Opener
Outdoor Features
- Patio
Utilities
- Forced Air Cooling System
- Heating System Uses Gas
- Gas Water Heater
- Water Softener is Owned
- Cable TV Available
Ownership History
Purchase Details
Home Financials for this Owner
Home Financials are based on the most recent Mortgage that was taken out on this home.Purchase Details
Home Financials for this Owner
Home Financials are based on the most recent Mortgage that was taken out on this home.Similar Homes in the area
Home Values in the Area
Average Home Value in this Area
Purchase History
| Date | Type | Sale Price | Title Company |
|---|---|---|---|
| Warranty Deed | $210,000 | None Listed On Document | |
| Warranty Deed | -- | None Available |
Mortgage History
| Date | Status | Loan Amount | Loan Type |
|---|---|---|---|
| Open | $70,000 | Construction | |
| Previous Owner | $129,000 | New Conventional | |
| Previous Owner | $80,000 | Credit Line Revolving |
Property History
| Date | Event | Price | Change | Sq Ft Price |
|---|---|---|---|---|
| 11/27/2023 11/27/23 | Sold | $210,000 | +0.2% | $118 / Sq Ft |
| 10/10/2023 10/10/23 | Pending | -- | -- | -- |
| 10/09/2023 10/09/23 | For Sale | $209,500 | +51.8% | $118 / Sq Ft |
| 02/28/2017 02/28/17 | Sold | $138,000 | -1.1% | $78 / Sq Ft |
| 01/18/2017 01/18/17 | Pending | -- | -- | -- |
| 11/29/2016 11/29/16 | For Sale | $139,500 | -- | $79 / Sq Ft |
Tax History Compared to Growth
Tax History
| Year | Tax Paid | Tax Assessment Tax Assessment Total Assessment is a certain percentage of the fair market value that is determined by local assessors to be the total taxable value of land and additions on the property. | Land | Improvement |
|---|---|---|---|---|
| 2023 | $3,138 | $194,800 | $44,900 | $149,900 |
| 2022 | $3,082 | $157,700 | $36,300 | $121,400 |
| 2021 | $3,212 | $157,700 | $36,300 | $121,400 |
| 2020 | $3,212 | $154,200 | $32,800 | $121,400 |
| 2019 | $3,103 | $139,400 | $27,600 | $111,800 |
| 2018 | $2,740 | $139,400 | $27,600 | $111,800 |
| 2017 | $2,766 | $135,500 | $27,600 | $107,900 |
| 2016 | $2,745 | $129,200 | $27,600 | $101,600 |
| 2015 | $2,811 | $132,102 | $27,645 | $104,457 |
| 2014 | $2,626 | $132,102 | $27,645 | $104,457 |
| 2013 | $2,566 | $132,102 | $27,645 | $104,457 |
Agents Affiliated with this Home
-
Annie Bradford

Seller's Agent in 2023
Annie Bradford
Keller Williams Legacy Group
(319) 533-1113
47 Total Sales
-
Olivia Bates

Buyer's Agent in 2023
Olivia Bates
IOWA REALTY
(319) 540-6591
359 Total Sales
-
Brooke Zrudsky

Seller's Agent in 2017
Brooke Zrudsky
Pinnacle Realty LLC
(319) 899-2565
197 Total Sales
-
Barry Frink

Seller Co-Listing Agent in 2017
Barry Frink
Pinnacle Realty LLC
(319) 651-9624
217 Total Sales
-
B
Buyer's Agent in 2017
Brandi McKenney
IOWA REALTY
Map
Source: Cedar Rapids Area Association of REALTORS®
MLS Number: 1612769
APN: 14081-02010-00000
- 2520 Falbrook Dr NE
- 3840 Wenig Rd NE
- 4405 Westchester Dr NE Unit A
- 4405 Westchester Dr NE Unit B
- 4555 Westchester Dr NE Unit B
- 4285 Westchester Dr NE Unit C
- 4610 Westchester Dr NE Unit A
- 4633 White Pine Dr NE
- 4725 Westchester Dr NE Unit C
- 4710 Westchester Dr NE Unit C
- 4449 Northwood Dr NE
- 2222 Evergreen St NE
- 4735 Westchester Dr NE Unit C
- 4531 Sugar Pine Dr NE
- 4633 Northwood Dr NE
- 3110 Towne House Dr NE Unit C
- 3524 Swallow Ct NE
- 4634 Twin Pine Dr NE
- 2232 Birchwood Dr NE
- 3912 Summerfield Ln NE Unit C
