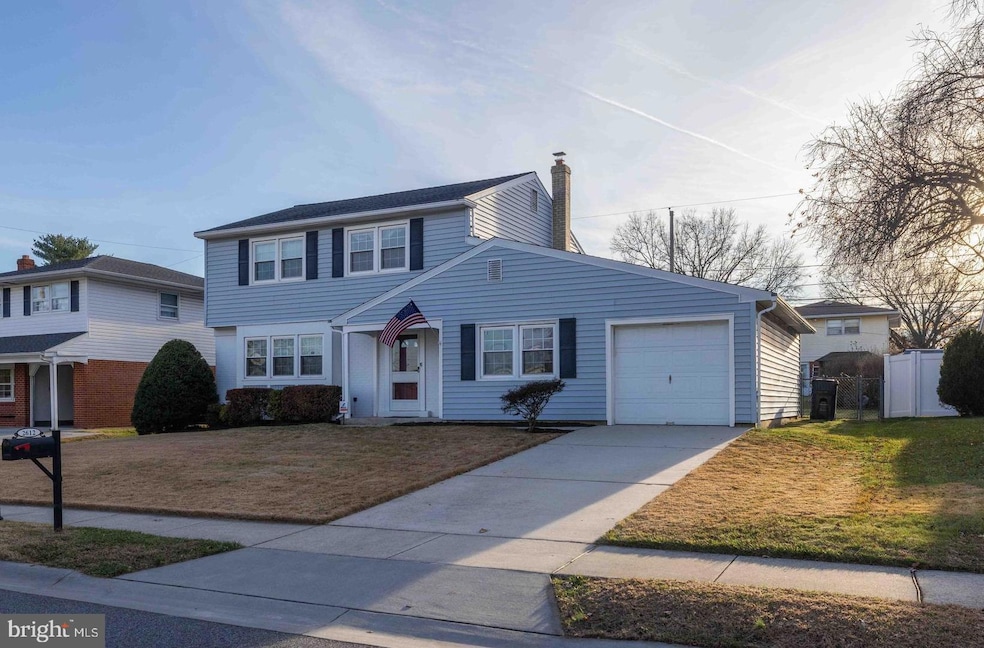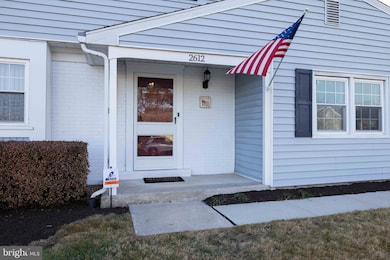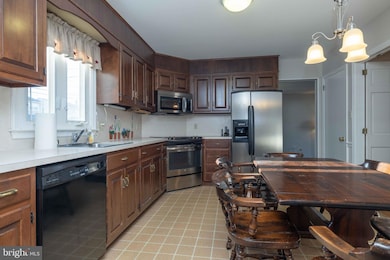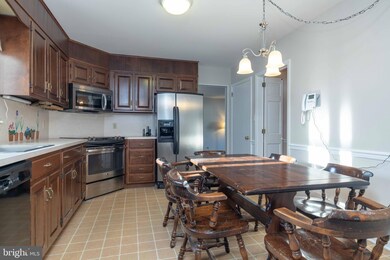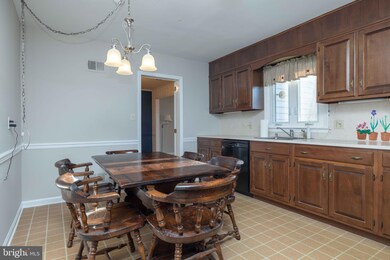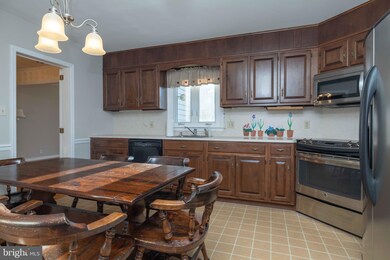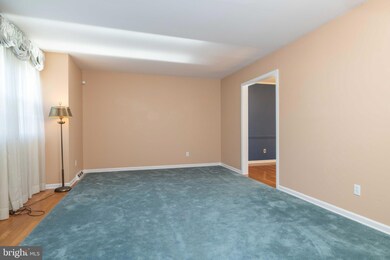2612 Longfellow Dr Wilmington, DE 19808
Estimated payment $2,656/month
Highlights
- Colonial Architecture
- Vaulted Ceiling
- Great Room
- Heritage Elementary School Rated A-
- Wood Flooring
- No HOA
About This Home
This home has been well maintained by current owner for over 50 years and the pride of ownership shows. Roof (2011), Heater (2023), Central A/C (2021) have all recently been updated in addition to updated windows throughout. Seller also added a large addition which not only expanded the primary bedroom but also offered a wonderful, great room with vaulted ceiling and brick fireplace. Home has been completely wrapped with vinyl siding and hardwood floors are throughout the entire home. Several rooms have been freshly painted. Owner decided to leave the current carpet in a couple rooms so that the new owner could choose their own or expose the hardwoods underneath. There is also a walk-in attic/storage room on 2nd floor and a fenced rear yard. Make your appointment today.
Listing Agent
(302) 545-5226 robwatson@verizon.net RE/MAX Elite License #RS220786L Listed on: 11/28/2025

Home Details
Home Type
- Single Family
Est. Annual Taxes
- $3,653
Year Built
- Built in 1963
Lot Details
- 6,970 Sq Ft Lot
- Lot Dimensions are 65.00 x 110.00
- Back Yard Fenced
- Chain Link Fence
- Property is zoned NC6.5
Parking
- 1 Car Direct Access Garage
- 2 Driveway Spaces
- Front Facing Garage
Home Design
- Colonial Architecture
- Brick Exterior Construction
- Block Foundation
- Vinyl Siding
Interior Spaces
- 2,150 Sq Ft Home
- Property has 2 Levels
- Vaulted Ceiling
- Wood Burning Fireplace
- Brick Fireplace
- Double Pane Windows
- Great Room
- Family Room
- Living Room
- Dining Room
- Wood Flooring
- Basement Fills Entire Space Under The House
Kitchen
- Eat-In Kitchen
- Built-In Range
- Built-In Microwave
- Dishwasher
Bedrooms and Bathrooms
- 4 Bedrooms
Laundry
- Laundry Room
- Laundry on main level
Utilities
- Forced Air Heating and Cooling System
- Electric Water Heater
Community Details
- No Home Owners Association
- Heritage Park Civic Association
- Heritage Park Subdivision
Listing and Financial Details
- Tax Lot 144
- Assessor Parcel Number 08-043.40-144
Map
Home Values in the Area
Average Home Value in this Area
Tax History
| Year | Tax Paid | Tax Assessment Tax Assessment Total Assessment is a certain percentage of the fair market value that is determined by local assessors to be the total taxable value of land and additions on the property. | Land | Improvement |
|---|---|---|---|---|
| 2024 | $2,400 | $78,500 | $13,100 | $65,400 |
| 2023 | $2,059 | $78,500 | $13,100 | $65,400 |
| 2022 | $2,089 | $78,500 | $13,100 | $65,400 |
| 2021 | $2,463 | $78,500 | $13,100 | $65,400 |
| 2020 | $2,463 | $78,500 | $13,100 | $65,400 |
| 2019 | $2,463 | $78,500 | $13,100 | $65,400 |
| 2018 | $2,142 | $78,500 | $13,100 | $65,400 |
| 2017 | $2,111 | $78,500 | $13,100 | $65,400 |
| 2016 | $1,898 | $78,500 | $13,100 | $65,400 |
| 2015 | $1,747 | $78,500 | $13,100 | $65,400 |
| 2014 | $1,579 | $78,500 | $13,100 | $65,400 |
Property History
| Date | Event | Price | List to Sale | Price per Sq Ft |
|---|---|---|---|---|
| 11/28/2025 11/28/25 | For Sale | $449,900 | -- | $209 / Sq Ft |
Source: Bright MLS
MLS Number: DENC2093708
APN: 08-043.40-144
- 2615 Longfellow Dr
- 2113 Saint Francis St
- 7 Theodora Ct
- 128 Ash St Unit 107
- 89 Cedar St
- 97 Cedar St Unit 78
- 75 Kathy Ln Unit 656
- 74 Kathy Ln Unit A661
- 47 Holly St Unit 37
- 1025 11th Ave Unit 752
- 459 5th Ave
- 108 Gale Dr
- 5518 E Timberview Ct
- 3525 Hopkins Dr
- 223 Phillips Dr
- 215 Phillips Dr
- 5502 E Timberview Ct
- 15 Byrd Ct
- 5426 Valley Green Dr Unit B4
- 5426 4D5 Valley Green Dr
- 5121 W Woodmill Dr
- 5597 Heritage Court Dr
- 2514 Saint James Church Rd
- 2207 E Huntington Dr
- 39 Abbey Ln
- 4815 Old Capitol Trail
- 5420 Valley Green Dr Unit C-1
- 5420 2C1 Valley Green Dr Unit 20C1
- 5426 Valley Green Dr Unit 4 B
- 4605 Patrician Blvd
- 1302 Cynwyd Club Dr
- 4608 Haverford Place
- 1 Henry Ct
- 3009 Crossfork Dr
- 16 Saddle Ridge Ct
- 412 3rd St
- 100 Red Fox Ln
- 8 Tether Ct
- 4 Tether Ct
- 15 Fox Hall
