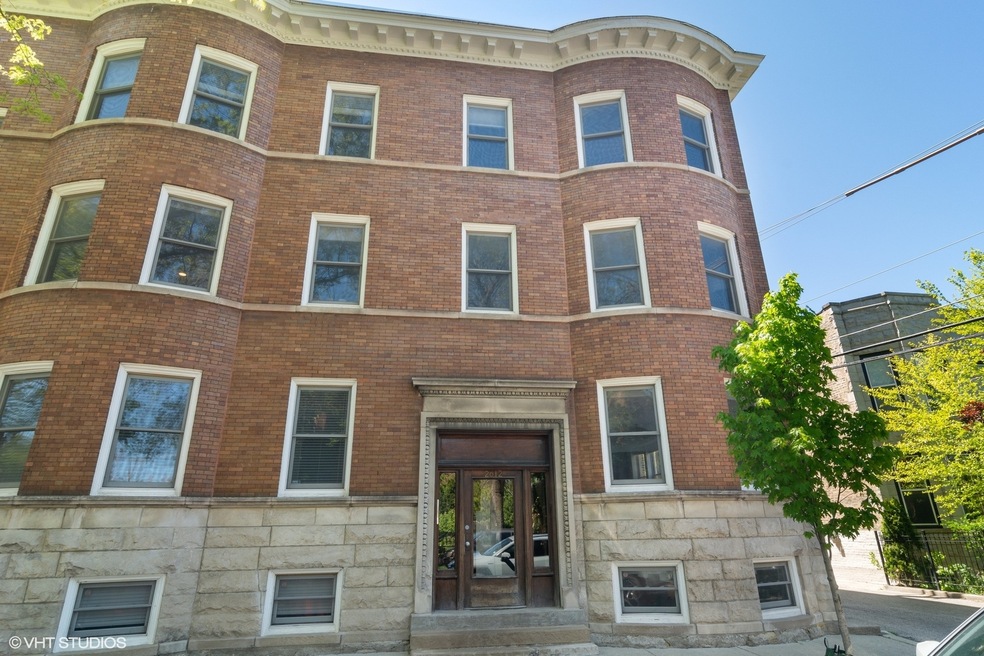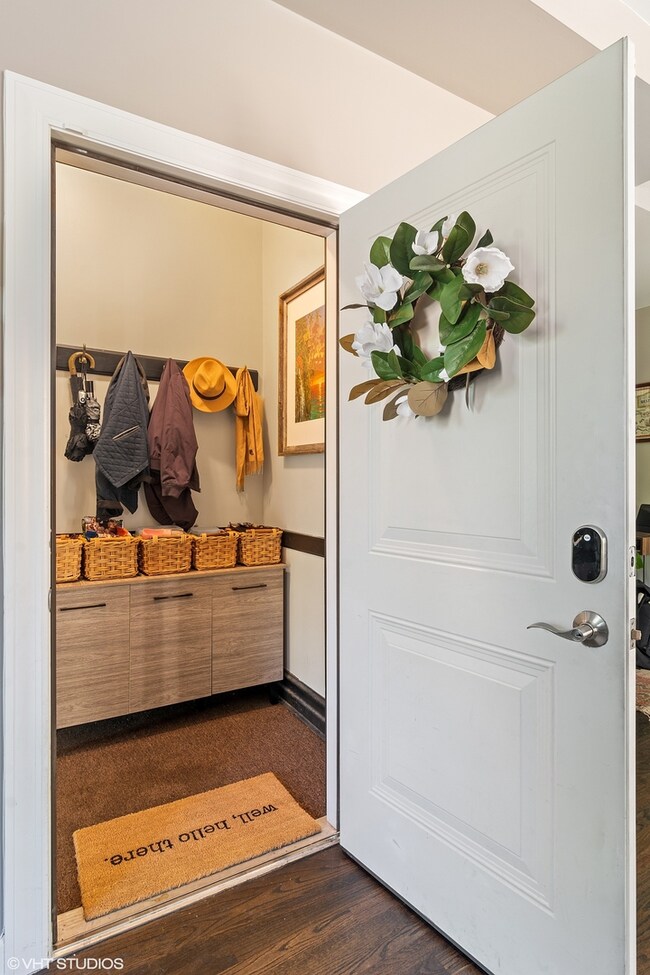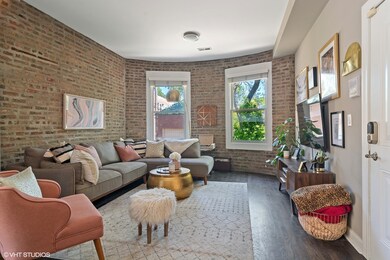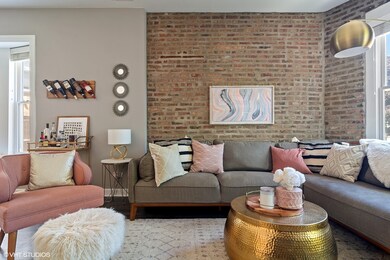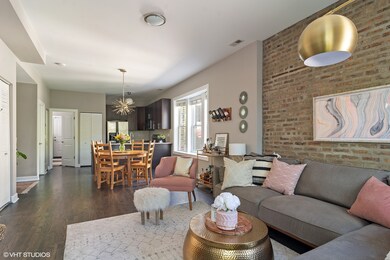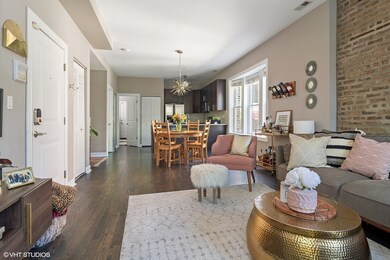
2612 N Whipple St Unit 1 Chicago, IL 60647
Logan Square NeighborhoodHighlights
- Lock-and-Leave Community
- 4-minute walk to Logan Square Station
- Granite Countertops
- Deck
- Wood Flooring
- 3-minute walk to Neighbors Garden Park
About This Home
As of October 2022*Under Contract* Live in one of Chicago's most in-demand neighborhoods, right off of the Boulevard! This bright, HIGH first-floor 1 bed + den home boasts an open layout and TWO full bathrooms, including a gorgeous primary bathroom that was totally renovated in 2020! Enter the home via a very rare private entrance which offers a mudroom setup just outside your front door! The living room exudes character with an exposed brick wall, beautiful windows and tastefully refinished hardwood floors throughout. The kitchen is complete with spacious and neutral granite countertops, new marble backsplash, and premium cabinets with under cabinet lighting and stainless appliances including an in-unit washer / dryer. The primary suite includes a walk-in-closet with Elfa organization and beautifully renovated bathroom, complete with new tile floors, new vanity and light fixture, new tub with shower. The second FULL bathroom is complete with glass-enclosed shower. The den is a versatile space for working-from-home or working out (see Peloton!) Enjoy morning coffee or relaxing all summer long on you rear deck, located just off of the primary bedroom. This home is pet friendly and includes full-height storage in basement. Easy street parking nearby. Live the Logan Square dream - just in time for summer!
Property Details
Home Type
- Condominium
Est. Annual Taxes
- $5,815
Year Built | Renovated
- 1906 | 2007
HOA Fees
- $299 Monthly HOA Fees
Home Design
- Brick Exterior Construction
Interior Spaces
- 3-Story Property
- Ceiling height of 9 feet or more
- Window Treatments
- Combination Dining and Living Room
- Den
- Storage
- Wood Flooring
Kitchen
- Range
- Microwave
- Dishwasher
- Stainless Steel Appliances
- Granite Countertops
- Disposal
Bedrooms and Bathrooms
- 1 Bedroom
- 1 Potential Bedroom
- Walk-In Closet
- Bathroom on Main Level
- 2 Full Bathrooms
- Soaking Tub
- Separate Shower
Laundry
- Laundry on main level
- Dryer
- Washer
Outdoor Features
- Deck
- Covered patio or porch
Schools
- Brentano Elementary School Math
- Schurz High School
Utilities
- Forced Air Heating and Cooling System
- Heating System Uses Natural Gas
- Lake Michigan Water
Community Details
Overview
- Association fees include water, insurance, exterior maintenance, lawn care, scavenger, snow removal
- 18 Units
- Michelle Tamarit Association, Phone Number (773) 557-7416
- Property managed by Broad Shoulders Management, Inc
- Lock-and-Leave Community
Recreation
- Bike Trail
Pet Policy
- Dogs and Cats Allowed
Additional Features
- Community Storage Space
- Resident Manager or Management On Site
Ownership History
Purchase Details
Home Financials for this Owner
Home Financials are based on the most recent Mortgage that was taken out on this home.Purchase Details
Home Financials for this Owner
Home Financials are based on the most recent Mortgage that was taken out on this home.Purchase Details
Home Financials for this Owner
Home Financials are based on the most recent Mortgage that was taken out on this home.Map
Similar Homes in Chicago, IL
Home Values in the Area
Average Home Value in this Area
Purchase History
| Date | Type | Sale Price | Title Company |
|---|---|---|---|
| Warranty Deed | $310,000 | Chicago Title | |
| Warranty Deed | $265,000 | North American Title | |
| Warranty Deed | $255,000 | Cti |
Mortgage History
| Date | Status | Loan Amount | Loan Type |
|---|---|---|---|
| Previous Owner | $248,000 | New Conventional | |
| Previous Owner | $192,600 | New Conventional | |
| Previous Owner | $195,000 | New Conventional | |
| Previous Owner | $203,900 | Unknown | |
| Previous Owner | $36,000 | Credit Line Revolving |
Property History
| Date | Event | Price | Change | Sq Ft Price |
|---|---|---|---|---|
| 05/03/2024 05/03/24 | Rented | $2,850 | +5.6% | -- |
| 04/11/2024 04/11/24 | Under Contract | -- | -- | -- |
| 04/05/2024 04/05/24 | Price Changed | $2,700 | +269900.0% | $3 / Sq Ft |
| 04/05/2024 04/05/24 | For Rent | $1 | 0.0% | -- |
| 10/17/2022 10/17/22 | Sold | $305,000 | -1.6% | $339 / Sq Ft |
| 09/03/2022 09/03/22 | Pending | -- | -- | -- |
| 08/09/2022 08/09/22 | For Sale | $310,000 | 0.0% | $344 / Sq Ft |
| 06/14/2021 06/14/21 | Sold | $310,000 | +3.4% | $344 / Sq Ft |
| 05/16/2021 05/16/21 | For Sale | -- | -- | -- |
| 05/15/2021 05/15/21 | Pending | -- | -- | -- |
| 05/13/2021 05/13/21 | For Sale | $299,900 | -- | $333 / Sq Ft |
Tax History
| Year | Tax Paid | Tax Assessment Tax Assessment Total Assessment is a certain percentage of the fair market value that is determined by local assessors to be the total taxable value of land and additions on the property. | Land | Improvement |
|---|---|---|---|---|
| 2024 | $6,194 | $31,837 | $2,851 | $28,986 |
| 2023 | $6,194 | $30,012 | $1,311 | $28,701 |
| 2022 | $6,194 | $30,012 | $1,311 | $28,701 |
| 2021 | $6,055 | $30,011 | $1,310 | $28,701 |
| 2020 | $5,867 | $26,242 | $1,310 | $24,932 |
| 2019 | $5,815 | $28,838 | $1,310 | $27,528 |
| 2018 | $5,697 | $28,838 | $1,310 | $27,528 |
| 2017 | $5,038 | $23,404 | $1,149 | $22,255 |
| 2016 | $4,688 | $23,404 | $1,149 | $22,255 |
| 2015 | $4,289 | $23,404 | $1,149 | $22,255 |
| 2014 | $4,094 | $22,065 | $931 | $21,134 |
| 2013 | $4,013 | $22,065 | $931 | $21,134 |
Source: Midwest Real Estate Data (MRED)
MLS Number: MRD11087358
APN: 13-25-310-036-1016
- 2646 N Whipple St
- 2707 N Whipple St
- 2507 N Milwaukee Ave Unit 3N
- 2732 N Richmond St
- 2542 N Kedzie Blvd Unit 109
- 2460 N Albany Ave Unit 24601
- 3100 W Diversey Ave Unit 1S
- 2850 W Logan Blvd
- 2437 N Kedzie Blvd Unit G
- 2645 N Mozart St
- 2848 N Albany Ave Unit 2S
- 3319 W Fullerton Ave
- 3004 W Belden Ave
- 2414 N Sawyer Ave Unit 2D
- 2414 N Sawyer Ave Unit 3B
- 3308 W Diversey Ave
- 2636 N Fairfield Ave Unit G
- 2856 W Belden Ave
- 2330 N Kedzie Blvd
- 2921 N Kedzie Ave
