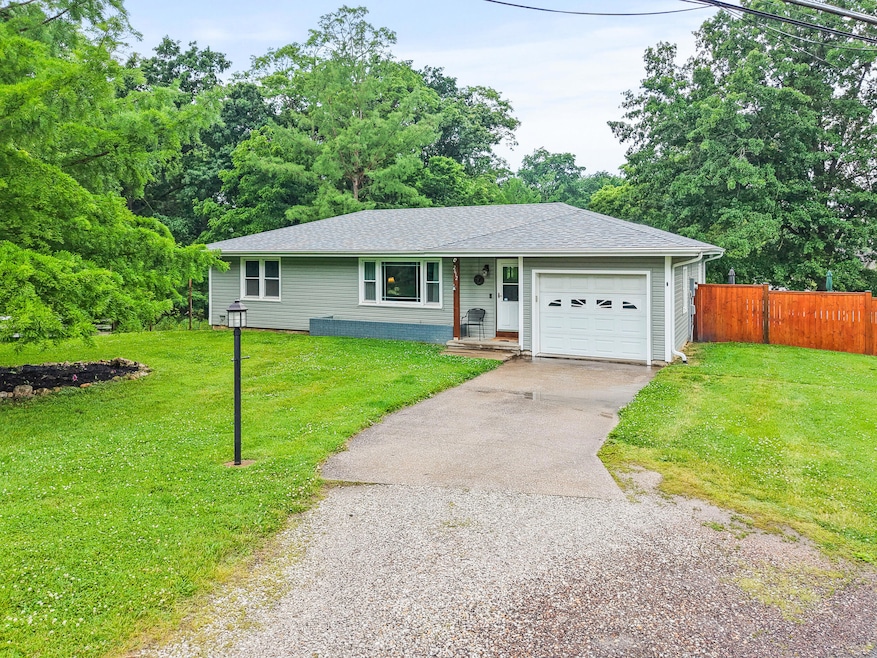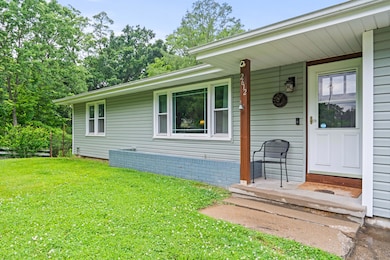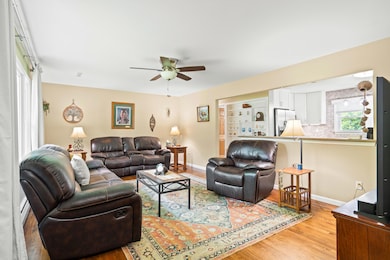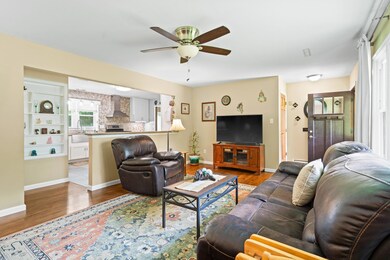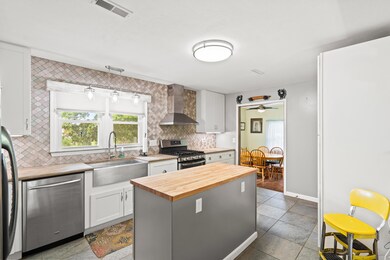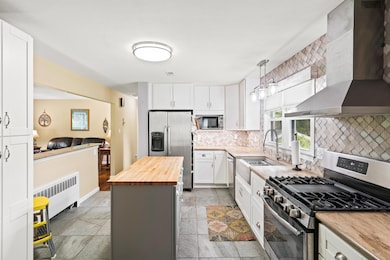
2612 Olive St Columbia, MO 65202
Highlights
- Deck
- Wood Flooring
- Covered patio or porch
- Ranch Style House
- No HOA
- Formal Dining Room
About This Home
As of July 2025This Walkout Ranch sits on 2 lots in NE Columbia minutes to everywhere yet hidden from most. It offers 3 bedrooms, 2 full baths, 1 attached garage and another detached garage. Take advantage of the meticulous care, new gourmet kitchen, hardwood floors, above ground pool, lower level in-law setup and so much more! Truly one of kind with so much to offer ready for its next owner.
Last Agent to Sell the Property
RE/MAX Boone Realty License #2004031970 Listed on: 06/06/2025

Home Details
Home Type
- Single Family
Est. Annual Taxes
- $1,427
Year Built
- Built in 1957 | Remodeled
Lot Details
- 0.75 Acre Lot
- Lot Dimensions are 210.43 x 340.00
- East Facing Home
- Privacy Fence
- Wood Fence
- Back Yard Fenced
- Chain Link Fence
- Lot Has A Rolling Slope
- Vegetable Garden
Parking
- 2 Car Garage
- Garage Door Opener
Home Design
- Ranch Style House
- Traditional Architecture
- Concrete Foundation
- Poured Concrete
- Architectural Shingle Roof
- Metal Siding
Interior Spaces
- Paddle Fans
- Vinyl Clad Windows
- Window Treatments
- Formal Dining Room
- Partially Finished Basement
- Walk-Out Basement
- Fire and Smoke Detector
- Washer and Dryer Hookup
Kitchen
- Gas Range
- Dishwasher
- Kitchen Island
- Laminate Countertops
- Utility Sink
- Disposal
Flooring
- Wood
- Carpet
- Tile
Bedrooms and Bathrooms
- 3 Bedrooms
- Bathroom on Main Level
- 2 Full Bathrooms
- Bathtub with Shower
Outdoor Features
- Deck
- Covered patio or porch
- Storage Shed
- Shop
Schools
- Blue Ridge Elementary School
- Oakland Middle School
- Battle High School
Utilities
- Central Air
- Heating System Uses Natural Gas
- Radiant Heating System
- Baseboard Heating
- High Speed Internet
Community Details
- No Home Owners Association
- Sapp Subdiv Subdivision
Listing and Financial Details
- Assessor Parcel Number 1271900100080001
Ownership History
Purchase Details
Home Financials for this Owner
Home Financials are based on the most recent Mortgage that was taken out on this home.Purchase Details
Home Financials for this Owner
Home Financials are based on the most recent Mortgage that was taken out on this home.Similar Homes in Columbia, MO
Home Values in the Area
Average Home Value in this Area
Purchase History
| Date | Type | Sale Price | Title Company |
|---|---|---|---|
| Warranty Deed | -- | Boone Central Title | |
| Warranty Deed | -- | Boone Central Title | |
| Trustee Deed | -- | None Available |
Mortgage History
| Date | Status | Loan Amount | Loan Type |
|---|---|---|---|
| Open | $256,000 | New Conventional | |
| Closed | $256,000 | New Conventional | |
| Previous Owner | $35,000 | Credit Line Revolving | |
| Previous Owner | $111,500 | New Conventional | |
| Previous Owner | $25,000 | Credit Line Revolving | |
| Previous Owner | $104,500 | New Conventional |
Property History
| Date | Event | Price | Change | Sq Ft Price |
|---|---|---|---|---|
| 07/18/2025 07/18/25 | Sold | -- | -- | -- |
| 06/09/2025 06/09/25 | Pending | -- | -- | -- |
| 06/06/2025 06/06/25 | For Sale | $275,000 | -- | $136 / Sq Ft |
Tax History Compared to Growth
Tax History
| Year | Tax Paid | Tax Assessment Tax Assessment Total Assessment is a certain percentage of the fair market value that is determined by local assessors to be the total taxable value of land and additions on the property. | Land | Improvement |
|---|---|---|---|---|
| 2024 | $1,427 | $21,147 | $3,382 | $17,765 |
| 2023 | $1,415 | $21,147 | $3,382 | $17,765 |
| 2022 | $1,309 | $19,589 | $3,382 | $16,207 |
| 2021 | $1,312 | $19,589 | $3,382 | $16,207 |
| 2020 | $1,246 | $17,487 | $3,382 | $14,105 |
| 2019 | $1,246 | $17,487 | $3,382 | $14,105 |
| 2018 | $1,207 | $0 | $0 | $0 |
| 2017 | $1,192 | $16,815 | $3,382 | $13,433 |
| 2016 | $1,224 | $16,815 | $3,382 | $13,433 |
| 2015 | $1,129 | $16,815 | $3,382 | $13,433 |
| 2014 | $1,135 | $16,815 | $3,382 | $13,433 |
Agents Affiliated with this Home
-

Seller's Agent in 2025
Sean Moore
RE/MAX
(573) 424-7420
716 Total Sales
-
S
Buyer's Agent in 2025
Star Simmons
Weichert, Realtors - House of Brokers
(314) 599-7730
15 Total Sales
Map
Source: Columbia Board of REALTORS®
MLS Number: 427591
APN: 12-719-00-10-008-00-01
- 2504 Oakfield Dr
- 2301 Barnett Dr
- 0 Paris Rd
- 2300 Paw Print Ln
- 2203 Grizzly Ct
- 0 Vandiver Dr
- 1610 Sylvan Ln Unit 1612
- 2701 W Henley Dr
- 3901 Bragg Ct
- 3913 Bragg Ct
- 2808 Pine Dr
- 1912 Lovejoy Ln
- 3905 Bragg Ct
- 2621 Whitegate Dr
- 3917 Bragg Ct
- 3921 Bragg Ct
- 2505 Nest Ct
- 2501 Nest Ct
- 1809 Blue Ridge Rd
- 2406 Hendrix Dr
