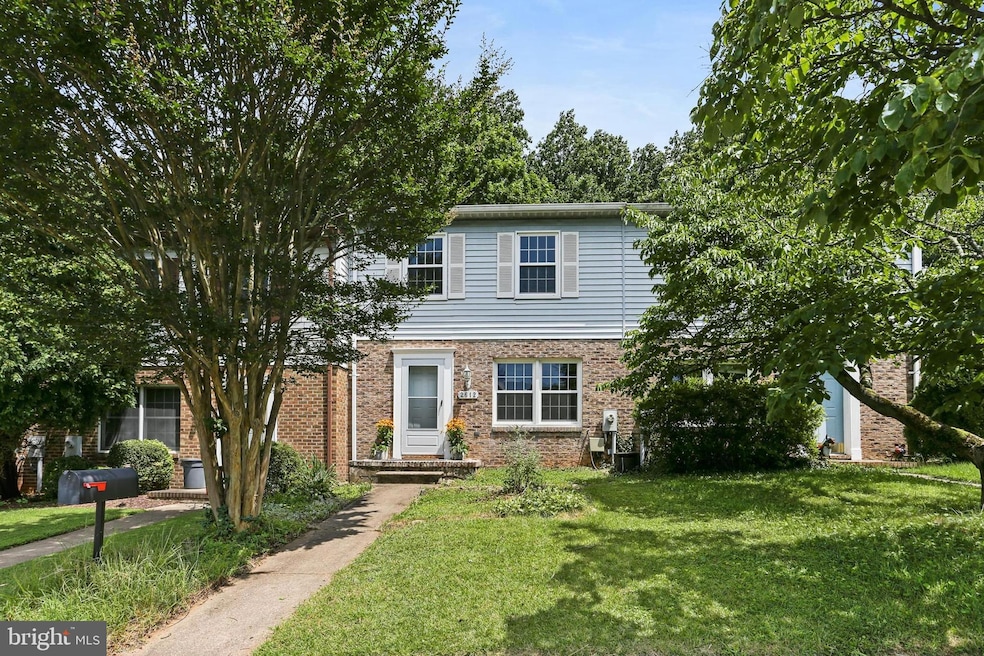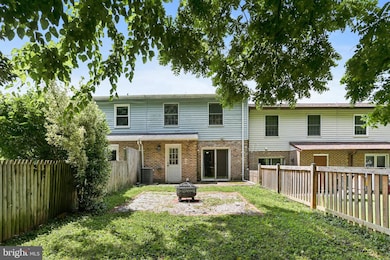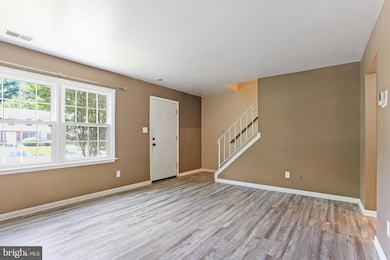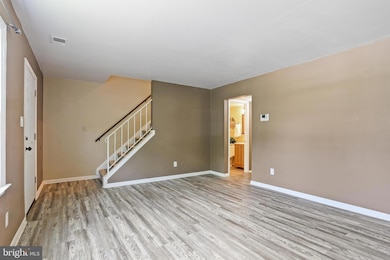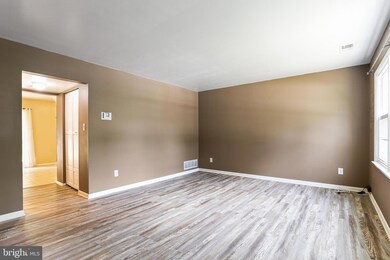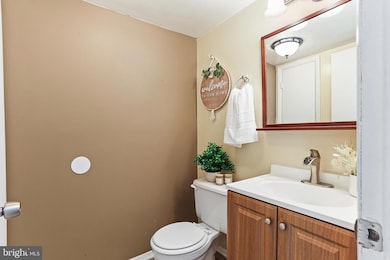
2612 Pearwood Rd Parkville, MD 21234
Estimated payment $1,676/month
Highlights
- Popular Property
- Traditional Floor Plan
- Backs to Trees or Woods
- View of Trees or Woods
- Traditional Architecture
- Attic
About This Home
Welcome to this beautifully maintained 3-bedroom, 1.5-bath townhome in Parkville’s Chippendale neighborhood. Offering nearly 1,300 square feet of comfortable living space, this home is filled with natural light and a welcoming, open feel. The main level features a spacious living room, a convenient half bath, and an eat-in kitchen with ample cabinetry, a generous pantry, and an adjacent laundry room. Large windows brighten the space, and the layout is perfect for both everyday living and entertaining. Step outside to your private, fenced-in backyard—an ideal retreat that backs to a serene, tree-lined, park-like setting. Whether you're relaxing, entertaining guests, or giving your pets room to roam, this outdoor space has it all.
Upstairs, you’ll find three well-sized bedrooms, an updated full bath, and easy attic access via pull-down stairs for additional storage. Enjoy the convenience of plentiful parking, no HOA fees, and a location close to shopping, dining, parks, schools, and major commuter routes. This home offers comfort, convenience, and charm—all in one great package! Hot Water Heater - 2022, Fence 2021, Roof-2016, $2,000 carpet allowance if requested.
Townhouse Details
Home Type
- Townhome
Est. Annual Taxes
- $2,230
Year Built
- Built in 1983
Lot Details
- 2,000 Sq Ft Lot
- Property is Fully Fenced
- Wood Fence
- No Through Street
- Backs to Trees or Woods
Parking
- Parking Lot
Home Design
- Traditional Architecture
- Brick Exterior Construction
- Slab Foundation
- Architectural Shingle Roof
- Aluminum Siding
Interior Spaces
- 1,280 Sq Ft Home
- Property has 2 Levels
- Traditional Floor Plan
- Ceiling Fan
- Sliding Doors
- Living Room
- Combination Kitchen and Dining Room
- Views of Woods
- Attic
Kitchen
- Eat-In Kitchen
- Electric Oven or Range
- Stove
- Dishwasher
Flooring
- Carpet
- Ceramic Tile
- Luxury Vinyl Plank Tile
Bedrooms and Bathrooms
- 3 Bedrooms
- Bathtub with Shower
Laundry
- Laundry on main level
- Washer
Home Security
Outdoor Features
- Patio
Schools
- Pine Grove Elementary And Middle School
- Loch Raven High School
Utilities
- Forced Air Heating and Cooling System
- Heat Pump System
- Electric Water Heater
Listing and Financial Details
- Tax Lot 7
- Assessor Parcel Number 04091800001891
Community Details
Overview
- No Home Owners Association
- Chippendale Subdivision
Pet Policy
- Pets Allowed
Security
- Storm Doors
Map
Home Values in the Area
Average Home Value in this Area
Tax History
| Year | Tax Paid | Tax Assessment Tax Assessment Total Assessment is a certain percentage of the fair market value that is determined by local assessors to be the total taxable value of land and additions on the property. | Land | Improvement |
|---|---|---|---|---|
| 2025 | $2,638 | $195,800 | $66,000 | $129,800 |
| 2024 | $2,638 | $184,000 | $0 | $0 |
| 2023 | $1,277 | $172,200 | $0 | $0 |
| 2022 | $2,371 | $160,400 | $66,000 | $94,400 |
| 2021 | $2,521 | $157,433 | $0 | $0 |
| 2020 | $1,872 | $154,467 | $0 | $0 |
| 2019 | $1,836 | $151,500 | $66,000 | $85,500 |
| 2018 | $1,799 | $148,467 | $0 | $0 |
| 2017 | $2,197 | $145,433 | $0 | $0 |
| 2016 | $1,924 | $142,400 | $0 | $0 |
| 2015 | $1,924 | $142,400 | $0 | $0 |
| 2014 | $1,924 | $142,400 | $0 | $0 |
Property History
| Date | Event | Price | Change | Sq Ft Price |
|---|---|---|---|---|
| 07/18/2025 07/18/25 | For Sale | $269,000 | +34.5% | $210 / Sq Ft |
| 03/12/2021 03/12/21 | Sold | $200,000 | -7.0% | $156 / Sq Ft |
| 02/13/2021 02/13/21 | Pending | -- | -- | -- |
| 02/09/2021 02/09/21 | For Sale | $215,000 | 0.0% | $168 / Sq Ft |
| 07/29/2016 07/29/16 | Rented | $1,300 | -13.3% | -- |
| 07/29/2016 07/29/16 | Under Contract | -- | -- | -- |
| 06/03/2016 06/03/16 | For Rent | $1,500 | -- | -- |
Purchase History
| Date | Type | Sale Price | Title Company |
|---|---|---|---|
| Deed | $200,000 | Accommodation | |
| Deed | $123,500 | -- | |
| Deed | $123,500 | -- | |
| Deed | $92,500 | -- | |
| Deed | $88,000 | -- |
Mortgage History
| Date | Status | Loan Amount | Loan Type |
|---|---|---|---|
| Previous Owner | $194,000 | New Conventional | |
| Previous Owner | $169,076 | FHA | |
| Previous Owner | $172,975 | FHA | |
| Previous Owner | $33,000 | Stand Alone Second | |
| Previous Owner | $16,000 | Stand Alone Refi Refinance Of Original Loan | |
| Previous Owner | $14,000 | Credit Line Revolving | |
| Previous Owner | $66,000 | Purchase Money Mortgage |
Similar Homes in Parkville, MD
Source: Bright MLS
MLS Number: MDBC2131974
APN: 09-1800001891
- 21 Strabane Ct
- 11 White Spruce Ct
- 22 Strabane Ct
- 2615 Proctor Ln
- 15 Topwood Ct
- 22 Skywood Ct
- 9245 Old Harford Rd
- 2314 Covered Bridge Garth
- 42 Dendron Ct
- 2432 Autumn View Way
- 9300 Bellbeck Rd
- 9355 Pan Ridge Rd
- 4 Discovery Ct
- 9004 Weathervane Garth
- 9028 Old Harford Rd
- 13 Carriage Walk Ct
- 2817 Ontario Ave
- 2603 Cub Hill Rd
- 8 Lochwell Ct
- Tbd Melia Ct
- 1 Dalmeny Ct
- 2607 Bradwell Ct
- 9226 Throgmorton Rd
- 9155 Throgmorton Rd
- 9150 Parkland Rd
- 9027 Throgmorton Rd
- 8951 Waltham Woods Rd
- 11 Springtowne Cir
- 3968 Forest Valley Rd
- 2005 Lowell Ridge Rd
- 9300 Carney Rd Unit 9302
- 1817 Darrich Dr
- 3606 Melanie Rd
- 8561 Harris Ave
- 8559 Harris Ave
- 1703 Wayne Ave
- 8 Greenleaf Rd
- 8417 Nunley Dr
- 8501 Oakleigh Rd
- 8703 Loch Bend Dr
