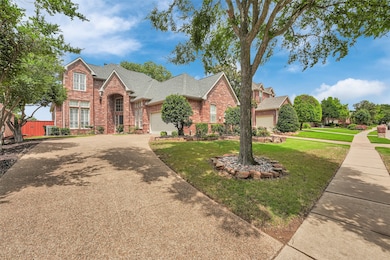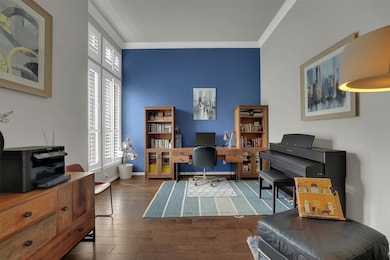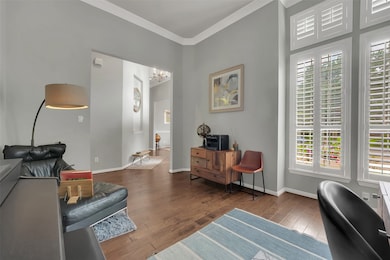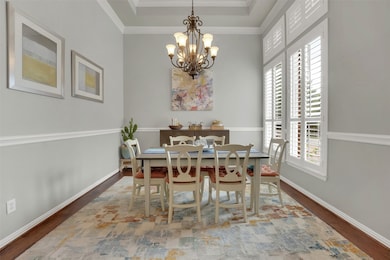
2612 Prestonwood Dr Plano, TX 75093
Hills at Prestonwood NeighborhoodEstimated payment $5,563/month
Highlights
- On Golf Course
- Community Lake
- Traditional Architecture
- Homestead Elementary School Rated A
- Deck
- Wood Flooring
About This Home
Welcome to refined living in one of Plano’s most sought-after master-planned communities. This elegant single-family home offers breathtaking views of the 13th hole fairway and tranquil pond, visible from nearly every room in the house.
Step into a spacious backyard that borders the golf course, providing both privacy and stunning vistas. Whether you're unwinding in the peaceful open space or envisioning a custom-designed water feature, the outdoor possibilities are endless. Enjoy elevated outdoor living with a covered back patio and a second-floor balcony, both perfect for entertaining and taking in the panoramic golf course views.
Inside, the open-concept layout centers around a gourmet kitchen featuring custom cabinetry with under-cabinet lighting, stainless steel double ovens, a gas cooktop, a thick granite slab countertop, and a tumbled marble backsplash, perfect for both everyday cooking and hosting.
Additional highlights include hardwood floors throughout the home, which contribute to a clean, contemporary feel. The upstairs HVAC system was replaced just one year ago for improved comfort and efficiency.
Located within The Hills at Prestonwood, a private country club that features premium amenities, including two resort-style 18-hole golf courses, swimming pools, tennis and pickleball courts, and upscale dining at The Clubs of Prestonwood.
Don’t miss this rare opportunity to enjoy luxury, leisure, and lifestyle all in one exceptional North Texas community.
Listing Agent
Keller Williams Realty Allen Brokerage Phone: 325-320-7947 License #0658522 Listed on: 06/05/2025

Home Details
Home Type
- Single Family
Est. Annual Taxes
- $11,378
Year Built
- Built in 1998
Lot Details
- 8,625 Sq Ft Lot
- On Golf Course
- Wrought Iron Fence
- Landscaped
- Interior Lot
- Sprinkler System
- Few Trees
- Back Yard
HOA Fees
- $50 Monthly HOA Fees
Parking
- 2 Car Attached Garage
- Front Facing Garage
- Epoxy
- Garage Door Opener
Home Design
- Traditional Architecture
- Slab Foundation
- Composition Roof
Interior Spaces
- 2,820 Sq Ft Home
- 2-Story Property
- Ceiling Fan
- 1 Fireplace
- Fire and Smoke Detector
- Washer and Gas Dryer Hookup
Kitchen
- Double Convection Oven
- Electric Oven
- Gas Cooktop
- Microwave
- Dishwasher
- Disposal
Flooring
- Wood
- Stone
- Ceramic Tile
Bedrooms and Bathrooms
- 3 Bedrooms
Accessible Home Design
- Accessible Hallway
- Accessible Doors
Outdoor Features
- Balcony
- Deck
- Covered patio or porch
- Rain Gutters
Schools
- Homestead Elementary School
- Hebron High School
Utilities
- Zoned Heating and Cooling System
- Heating System Uses Natural Gas
- Underground Utilities
- Gas Water Heater
- Cable TV Available
Listing and Financial Details
- Legal Lot and Block 31 / A
- Assessor Parcel Number R196158
Community Details
Overview
- Association fees include management, maintenance structure
- The Hills At Prestonwood HOA
- The Hills At Prestonwood Viii Subdivision
- Community Lake
- Greenbelt
Recreation
- Golf Course Community
Map
Home Values in the Area
Average Home Value in this Area
Tax History
| Year | Tax Paid | Tax Assessment Tax Assessment Total Assessment is a certain percentage of the fair market value that is determined by local assessors to be the total taxable value of land and additions on the property. | Land | Improvement |
|---|---|---|---|---|
| 2024 | $11,378 | $660,241 | $0 | $0 |
| 2023 | $8,609 | $600,219 | $396,545 | $477,223 |
| 2022 | $10,212 | $545,654 | $301,375 | $369,553 |
| 2021 | $10,023 | $496,049 | $206,203 | $289,846 |
| 2020 | $10,141 | $504,266 | $206,204 | $298,062 |
| 2019 | $10,562 | $504,536 | $206,203 | $298,333 |
| 2018 | $10,216 | $483,262 | $206,203 | $277,059 |
| 2017 | $9,826 | $457,678 | $179,975 | $277,703 |
| 2016 | $9,277 | $432,105 | $139,981 | $292,124 |
| 2015 | $7,247 | $349,000 | $132,982 | $216,018 |
| 2013 | -- | $331,700 | $132,982 | $198,718 |
Property History
| Date | Event | Price | Change | Sq Ft Price |
|---|---|---|---|---|
| 07/03/2025 07/03/25 | Price Changed | $825,000 | -0.4% | $293 / Sq Ft |
| 06/05/2025 06/05/25 | For Sale | $828,600 | +73.0% | $294 / Sq Ft |
| 10/15/2019 10/15/19 | Sold | -- | -- | -- |
| 09/14/2019 09/14/19 | Pending | -- | -- | -- |
| 09/03/2019 09/03/19 | For Sale | $479,000 | -- | $170 / Sq Ft |
Purchase History
| Date | Type | Sale Price | Title Company |
|---|---|---|---|
| Vendors Lien | -- | Ornt | |
| Interfamily Deed Transfer | -- | Servicelink | |
| Vendors Lien | -- | Ctic | |
| Vendors Lien | -- | -- | |
| Vendors Lien | -- | -- | |
| Vendors Lien | -- | -- |
Mortgage History
| Date | Status | Loan Amount | Loan Type |
|---|---|---|---|
| Closed | $525,000 | Credit Line Revolving | |
| Closed | $315,000 | New Conventional | |
| Previous Owner | $263,666 | New Conventional | |
| Previous Owner | $269,200 | Purchase Money Mortgage | |
| Previous Owner | $252,000 | Unknown | |
| Previous Owner | $35,800 | Stand Alone Second | |
| Previous Owner | $283,500 | No Value Available | |
| Previous Owner | $284,700 | Stand Alone First | |
| Previous Owner | $224,650 | No Value Available | |
| Closed | $50,000 | No Value Available |
Similar Homes in Plano, TX
Source: North Texas Real Estate Information Systems (NTREIS)
MLS Number: 20954131
APN: R196158
- 2504 Prestonwood Dr
- 2601 Marsh Ln Unit 301
- 2601 Marsh Ln Unit 341
- 2601 Marsh Ln Unit 84
- 2601 Marsh Ln Unit 124
- 6700 Bermuda Dunes Dr
- 2505 Links Dr
- 2920 Prestonwood Dr
- 6716 Sandtrap Ct
- 2560 Liverpool Ln
- 7004 Van Gogh Dr
- 4001 Memorial Ct
- 3116 Prestonwood Dr
- 7001 Van Gogh Dr
- 7024 Eagle Vail Dr
- 6637 Oakmont Ct
- 7061 Van Gogh Dr
- 3108 Bonsai Dr
- 2528 Hampstead Ln
- 4413 Murphy Ln
- 2920 Prestonwood Dr
- 2801 Greenhill Dr
- 3017 Crooked Stick Dr
- 7033 Eagle Vail Dr
- 2761 Troutt Dr
- 2729 Troutt Dr
- 4252 Mingo Dr
- 7225 Rembrandt Dr
- 4658 Rhett Ln Unit H
- 6601 W Plano Pkwy
- 4836 Tahoe Trail
- 4837 Telluride Ln
- 2328 Mare Rd
- 2260 Washington Dr
- 2276 Lobo Ln
- 2284 Red Mule Ln
- 4141 Midway Rd
- 2532 Hickory Ridge Dr Unit ID1024751P
- 2304 Greenview Dr
- 2504 Meadow Hills Ln






