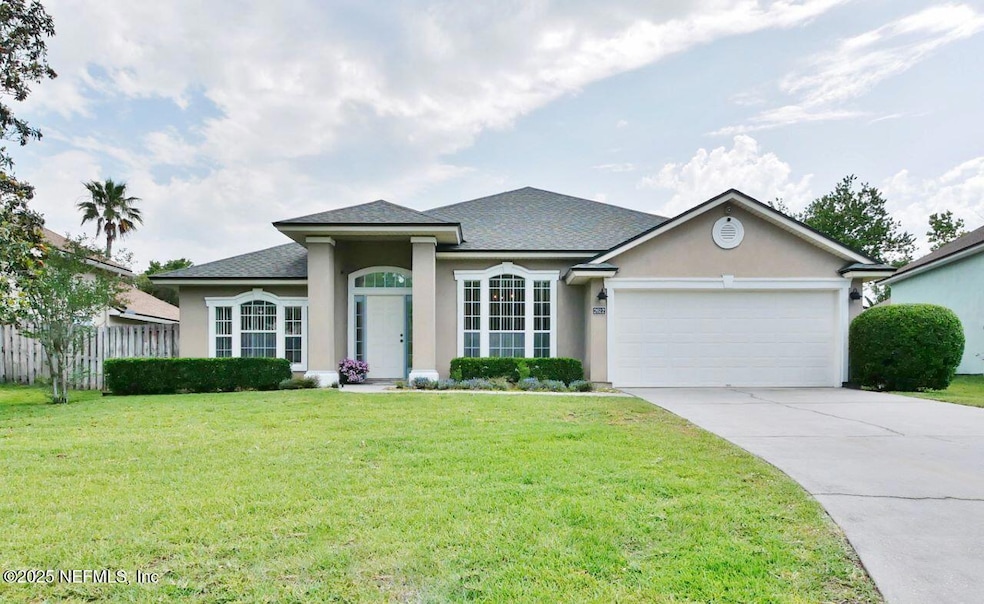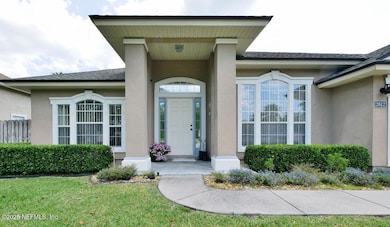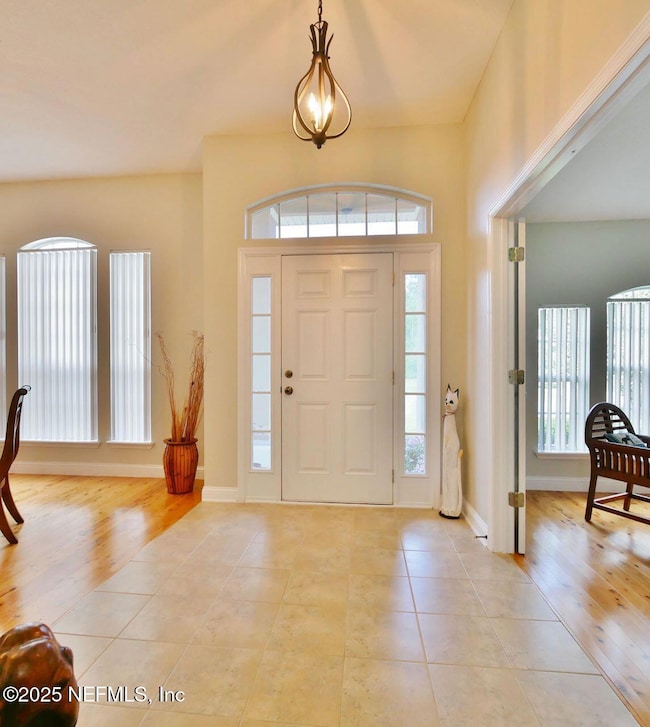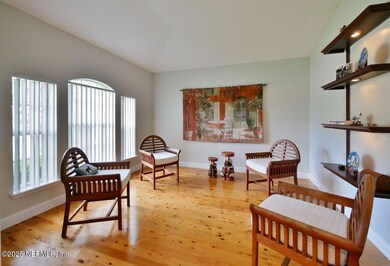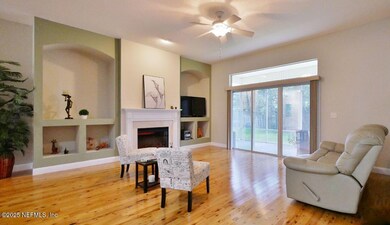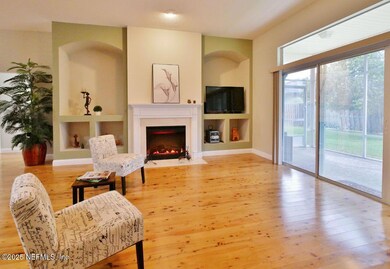
2612 S Waterleaf Dr Saint Augustine, FL 32092
Estimated payment $2,638/month
Highlights
- Open Floorplan
- Vaulted Ceiling
- Wood Flooring
- Mill Creek Academy Rated A
- Traditional Architecture
- Screened Porch
About This Home
Dream Home in Whisper Ridge, St. Augustine!
Tucked in a quiet cul-de-sac, this beautifully remodeled 3BR/2BA home offers 2128 sq,ft. of stylish comfort with Australian cypress wood floors,
furniture available for purchase, and move-in ready. The versatile living room with French doors doubles as an office, while the separate dining room flows into a sleek eat-in kitchen featuring stainless appliances, quartz counters, large pantry, and breakfast bar. A cozy fireplace warms the adjoining family room. Step through glass doors to a spacious tiled, screened porch and tree-lined, fenced yard. ideal for entertaining or a future pool. The serene owner's suite boasts walk-in closets, dual vanities, soaking tub, and tiled shower. Updates include a 2020 roof, HVAC, appliances, water heater, sprinkler and alarm systems. This turnkey gem blends charm, function, and peace of mind.
OPEN TO NEGOTIATIONS
Home Details
Home Type
- Single Family
Est. Annual Taxes
- $1,896
Year Built
- Built in 2005 | Remodeled
Lot Details
- 7,841 Sq Ft Lot
- Property fronts a county road
- Cul-De-Sac
- Street terminates at a dead end
- West Facing Home
- Privacy Fence
- Wood Fence
- Back Yard Fenced
- Front and Back Yard Sprinklers
HOA Fees
- $43 Monthly HOA Fees
Parking
- 2 Car Attached Garage
- Garage Door Opener
Home Design
- Traditional Architecture
- Wood Frame Construction
- Shingle Roof
- Stucco
Interior Spaces
- 2,128 Sq Ft Home
- 1-Story Property
- Open Floorplan
- Vaulted Ceiling
- Ceiling Fan
- Fireplace
- Entrance Foyer
- Living Room
- Dining Room
- Screened Porch
Kitchen
- Eat-In Kitchen
- Breakfast Bar
- Electric Oven
- Electric Range
- <<microwave>>
- Ice Maker
- Dishwasher
Flooring
- Wood
- Tile
Bedrooms and Bathrooms
- 3 Bedrooms
- Dual Closets
- Walk-In Closet
- 2 Full Bathrooms
- Bathtub With Separate Shower Stall
Laundry
- Laundry in unit
- Dryer
- Washer
Home Security
- Security System Owned
- Security Lights
- Fire and Smoke Detector
Utilities
- Central Heating and Cooling System
- Heat Pump System
- Electric Water Heater
Listing and Financial Details
- Assessor Parcel Number 0293250820
Community Details
Overview
- Whisper Ridge Homeowners Association, Inc. Association, Phone Number (844) 620-6275
- Whisper Ridge Subdivision
Recreation
- Community Playground
Map
Home Values in the Area
Average Home Value in this Area
Tax History
| Year | Tax Paid | Tax Assessment Tax Assessment Total Assessment is a certain percentage of the fair market value that is determined by local assessors to be the total taxable value of land and additions on the property. | Land | Improvement |
|---|---|---|---|---|
| 2025 | $1,855 | $175,380 | -- | -- |
| 2024 | $1,855 | $170,437 | -- | -- |
| 2023 | $1,855 | $165,473 | $0 | $0 |
| 2022 | $1,789 | $160,653 | $0 | $0 |
| 2021 | $1,770 | $155,974 | $0 | $0 |
| 2020 | $1,761 | $153,821 | $0 | $0 |
| 2019 | $1,784 | $150,363 | $0 | $0 |
| 2018 | $1,757 | $147,559 | $0 | $0 |
| 2017 | $1,747 | $144,524 | $0 | $0 |
| 2016 | $1,743 | $145,798 | $0 | $0 |
| 2015 | $1,768 | $144,784 | $0 | $0 |
| 2014 | $1,772 | $143,635 | $0 | $0 |
Property History
| Date | Event | Price | Change | Sq Ft Price |
|---|---|---|---|---|
| 05/30/2025 05/30/25 | For Sale | $440,000 | -- | $207 / Sq Ft |
Purchase History
| Date | Type | Sale Price | Title Company |
|---|---|---|---|
| Corporate Deed | $283,900 | Stewart Title |
Mortgage History
| Date | Status | Loan Amount | Loan Type |
|---|---|---|---|
| Open | $260,000 | New Conventional | |
| Closed | $204,500 | New Conventional | |
| Closed | $227,100 | Fannie Mae Freddie Mac |
Similar Homes in the area
Source: realMLS (Northeast Florida Multiple Listing Service)
MLS Number: 2090492
APN: 029325-0820
- 2121 Sandy Branch Place
- 2005 Fieldstone Ct
- 1560 Timber Trace Dr
- 1804 Woodstone Way
- 1309 Acorn Ridge Ct
- 37 Tobago Ln
- 61 Grey Hawk Dr
- 281 Tintamarre Dr
- 124 Tintamarre Dr
- 204 Tintamarre Dr
- 1112 Hawk Watch Cir
- 102 Anguilla Blvd
- 145 Whisper Ridge Dr
- 121 Seamount Way
- 34 Anguilla Blvd
- 409 Spring Ridge Ct
- 483 Saint Kitts Loop
- 27 Colibri Bank Ln
- 165 Crown Colony Rd
- 105 Crown Colony Rd
- 2620 S Waterleaf Dr
- 2112 Sandy Branch Place
- 1732 S Summer Ridge Ct
- 1709 S Summer Ridge Ct
- 614 Tintamarre Dr
- 487 Tintamarre Dr
- 360 Tintamarre Dr
- 25 Silver Moon Cir Unit AURORA
- 25 Silver Moon Cir Unit STELLA
- 25 Silver Moon Cir Unit LUMA
- 25 Silver Moon Cir
- 21 Antilles Rd
- 349 Montserrat Dr
- 345 Downs Corner Rd
- 2535 Fl-16 Unit King Room
- 2535 Fl-16 Unit Double Room
- 2535 State 16 Rd
- 20 Mars Way
- 415 Cabernet Place
- 427 Cabernet Place
