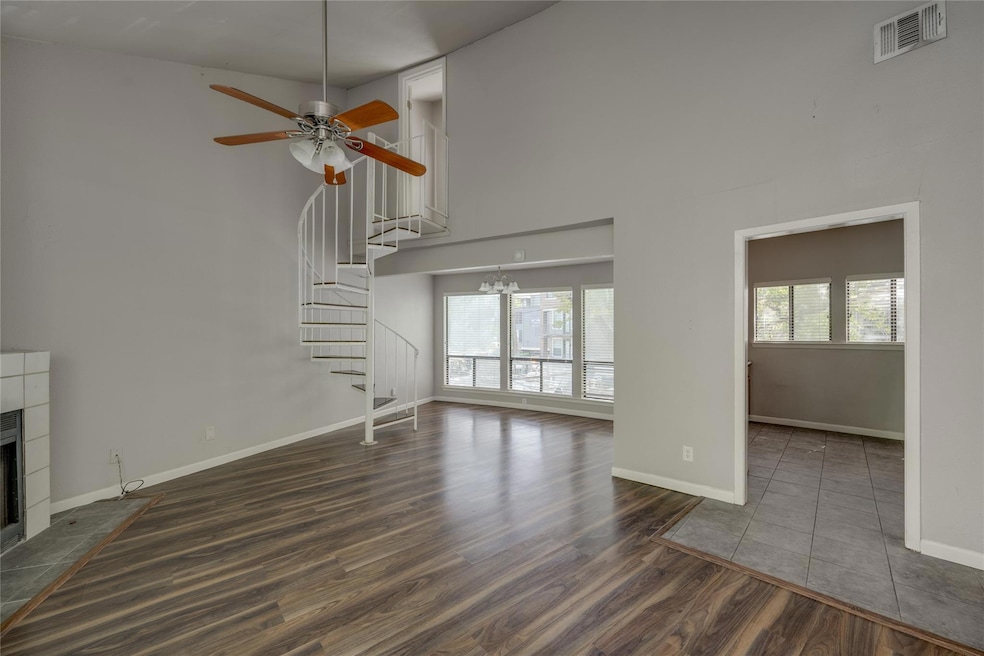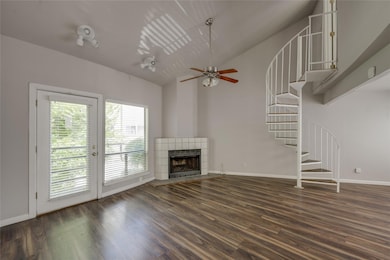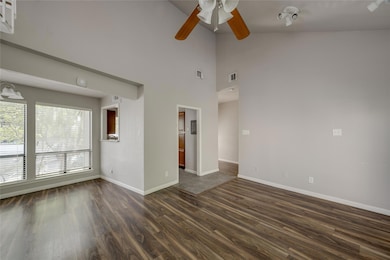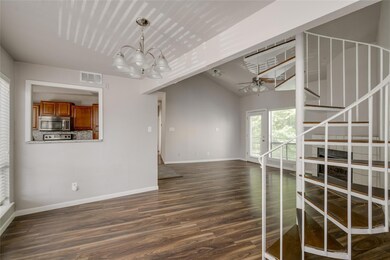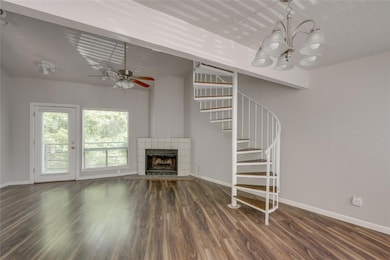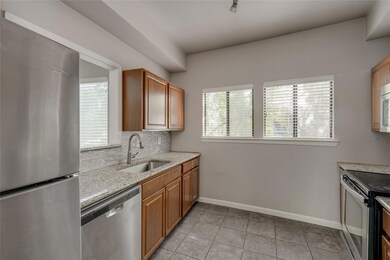2612 San Pedro St Unit 112 Austin, TX 78705
West Campus NeighborhoodHighlights
- Open Floorplan
- Vaulted Ceiling
- Multiple Living Areas
- Bryker Woods Elementary School Rated A
- No HOA
- Walk-In Closet
About This Home
SHORT TERM LEASE. Home is available now through July 25th, 2025. Discover this rare, expansive condo in the desirable West Campus area, just a short walk from the University of Texas. The property underwent a major remodel in 2016, showcasing a modernized kitchen and bathrooms, new light fixtures, updated flooring, stylish window coverings, and more. Home was fully repainted in August 2024. Enjoy the convenience of two reserved parking spaces at no additional charge. The condo features two generously sized bedrooms, an open floor plan with vaulted ceilings, and a lovely balcony. Perfect for walking or biking to UT. Please note: No pets allowed.
Last Listed By
Compass RE Texas, LLC Brokerage Phone: (512) 230-4767 License #0699080 Listed on: 01/12/2025

Condo Details
Home Type
- Condominium
Est. Annual Taxes
- $9,389
Year Built
- Built in 1982
Lot Details
- North Facing Home
Home Design
- Pillar, Post or Pier Foundation
- Shingle Roof
- Wood Siding
Interior Spaces
- 1,244 Sq Ft Home
- 1-Story Property
- Open Floorplan
- Vaulted Ceiling
- Ceiling Fan
- Track Lighting
- Blinds
- Living Room with Fireplace
- Multiple Living Areas
- Stacked Washer and Dryer
Kitchen
- Electric Range
- Free-Standing Range
- Microwave
- Dishwasher
- Trash Compactor
Flooring
- Carpet
- Tile
- Vinyl
Bedrooms and Bathrooms
- 3 Bedrooms | 2 Main Level Bedrooms
- Walk-In Closet
- 2 Full Bathrooms
Home Security
Parking
- 2 Parking Spaces
- Assigned Parking
Schools
- Bryker Woods Elementary School
- O Henry Middle School
- Austin High School
Utilities
- Central Heating and Cooling System
- High Speed Internet
Listing and Financial Details
- Security Deposit $2,200
- Tenant pays for all utilities
- The owner pays for association fees, taxes
- Month-to-Month Lease Term
- $40 Application Fee
- Assessor Parcel Number 02140003290022
Community Details
Overview
- No Home Owners Association
- 25 Units
- Treehouse Condominiums Subdivision
Pet Policy
- Pets allowed on a case-by-case basis
- Pet Deposit $300
Security
- Fire and Smoke Detector
Map
Source: Unlock MLS (Austin Board of REALTORS®)
MLS Number: 9020583
APN: 206039
- 2706 Salado St Unit 205
- 2706 Salado St Unit 210
- 2708 San Pedro St Unit 302
- 2623 Salado St
- 803 W 28th St Unit 206
- 803 W 28th St Unit 105
- 803 W 28th St Unit 205
- 1000 W 26th St Unit 110
- 1000 W 26th St Unit 102
- 1000 W 26th St Unit 211
- 711 W 26th St Unit 303
- 711 W 26th St Unit 700
- 711 W 26th St Unit 703
- 711 W 26th St Unit 402
- 712 Graham Place Unit 203
- 708 Graham Place Unit 101
- 1004 Gaston Ave
- 1006 Gaston Ave
- 2505 San Gabriel St Unit 405
- 2505 San Gabriel St Unit 509
