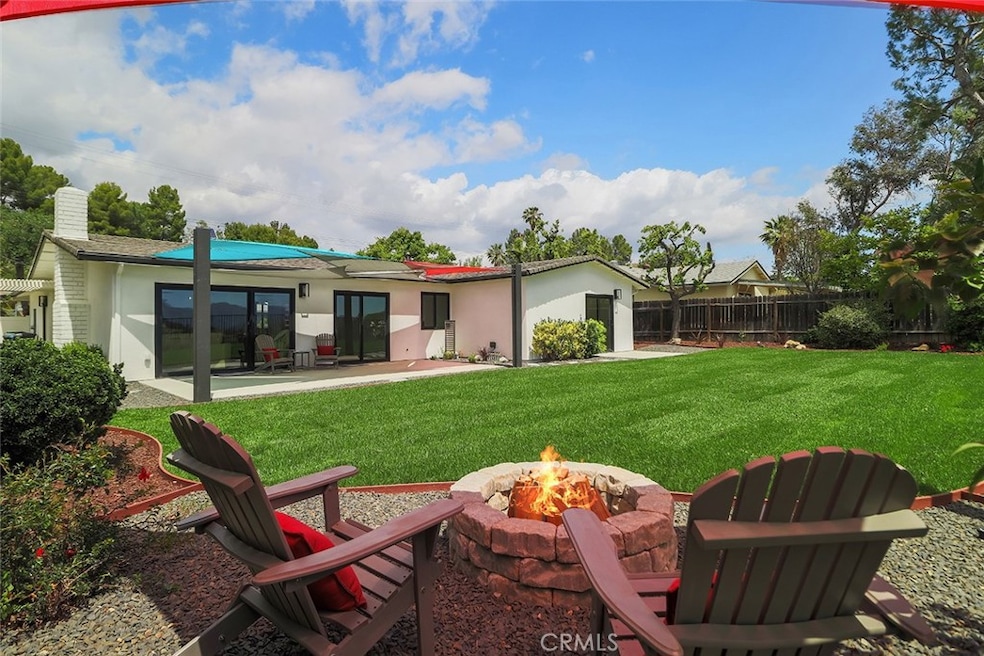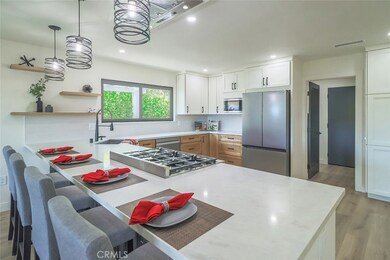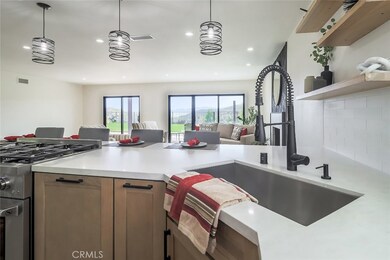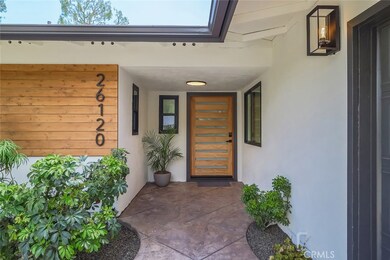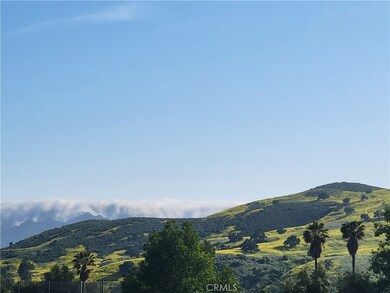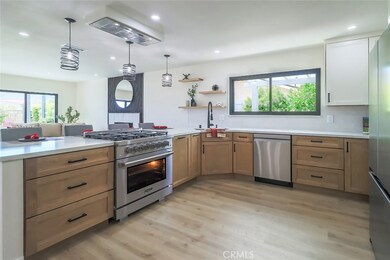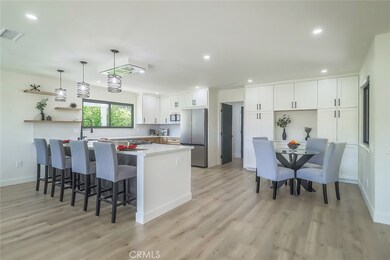26120 Adamor Rd Calabasas, CA 91302
Estimated payment $8,701/month
Highlights
- Updated Kitchen
- Open Floorplan
- Quartz Countertops
- Lupin Hill Elementary Rated A
- Canyon View
- Lawn
About This Home
A Home with a Story to Tell!!
Many years ago, a young couple with two young children and a newborn, watched as their brand-new Calabasas home was being built. They loved the hillside and canyon views—lush and green in the winter—and the comfort of knowing that it was a short walk to the neighborhood elementary school. Over the years, the house echoed with laughter, backyard play, holiday celebration, and the happy sounds of young kids laughing and playing at the school.
Recently, the home was thoughtfully renovated—not a flip, but a labor of love—blending the warmth of its history with modern comfort. Brand-new flooring, solid-core doors, and fresh lighting set the tone, while the reimagined fireplace and redesigned kitchen with quartz countertops, stainless steel appliances, custom cabinetry, and a walk-in pantry create the perfect gathering space. Both bathrooms shine with high-end finishes, natural light pours through new windows and sliding doors, and everyday convenience is elevated with an indoor laundry room and newer HVAC system.
Outside, fresh landscaping and new exterior finishes frame those same sweeping views of the Malibu hills that first drew the family here.
This single-story, 4-bedroom, 2-bathroom home has only ever known one family—and it’s now ready to embrace another. Whether you’re raising children or savoring retirement, this is a place where life unfolds naturally, where neighbors become friends, and where every day feels just a little more special.
Discover the warmth, charm, and beauty of this Calabasas home – come take a tour today.
Listing Agent
eXp Realty of Greater Los Angeles, Inc. Brokerage Email: audrey@audreyoverton.com License #02007589 Listed on: 09/18/2025

Home Details
Home Type
- Single Family
Est. Annual Taxes
- $16,387
Year Built
- Built in 1965 | Remodeled
Lot Details
- 8,473 Sq Ft Lot
- Wrought Iron Fence
- Vinyl Fence
- Wood Fence
- Block Wall Fence
- Level Lot
- Drip System Landscaping
- Front and Back Yard Sprinklers
- Lawn
- Back and Front Yard
- Property is zoned LCR112000*
Parking
- 2 Car Attached Garage
- 3 Open Parking Spaces
- Public Parking
- Parking Available
- Side Facing Garage
- Single Garage Door
- Garage Door Opener
Property Views
- Canyon
- Mountain
- Hills
Home Design
- Entry on the 1st floor
- Turnkey
- Slab Foundation
- Interior Block Wall
- Composition Roof
- Stucco
Interior Spaces
- 1,850 Sq Ft Home
- 1-Story Property
- Open Floorplan
- Recessed Lighting
- Raised Hearth
- Fireplace With Gas Starter
- Double Pane Windows
- Window Screens
- Sliding Doors
- Panel Doors
- Family Room with Fireplace
- Family Room Off Kitchen
- Living Room
- Laminate Flooring
Kitchen
- Updated Kitchen
- Open to Family Room
- Breakfast Bar
- Walk-In Pantry
- Six Burner Stove
- Gas Range
- Free-Standing Range
- Range Hood
- Microwave
- Dishwasher
- Quartz Countertops
- Self-Closing Drawers and Cabinet Doors
- Utility Sink
- Disposal
Bedrooms and Bathrooms
- 4 Main Level Bedrooms
- Walk-In Closet
- Remodeled Bathroom
- 2 Full Bathrooms
- Quartz Bathroom Countertops
- Bathtub with Shower
- Walk-in Shower
Laundry
- Laundry Room
- Washer and Gas Dryer Hookup
Home Security
- Carbon Monoxide Detectors
- Fire and Smoke Detector
Outdoor Features
- Patio
- Fire Pit
- Rain Gutters
- Front Porch
Utilities
- Central Heating and Cooling System
- Natural Gas Connected
- Gas Water Heater
- Phone Available
- Cable TV Available
Additional Features
- More Than Two Accessible Exits
- ENERGY STAR Qualified Equipment
Listing and Financial Details
- Tax Lot 57
- Tax Tract Number 29648
- Assessor Parcel Number 2052023022
- $529 per year additional tax assessments
Community Details
Overview
- No Home Owners Association
- Foothills
Recreation
- Park
- Hiking Trails
- Bike Trail
Map
Home Values in the Area
Average Home Value in this Area
Tax History
| Year | Tax Paid | Tax Assessment Tax Assessment Total Assessment is a certain percentage of the fair market value that is determined by local assessors to be the total taxable value of land and additions on the property. | Land | Improvement |
|---|---|---|---|---|
| 2025 | $16,387 | $1,461,762 | $936,360 | $525,402 |
| 2024 | $16,387 | $1,433,100 | $918,000 | $515,100 |
| 2023 | $1,387 | $84,529 | $21,173 | $63,356 |
| 2022 | $1,355 | $82,872 | $20,758 | $62,114 |
| 2021 | $1,335 | $81,248 | $20,351 | $60,897 |
| 2019 | $1,298 | $78,841 | $19,749 | $59,092 |
| 2018 | $1,215 | $77,296 | $19,362 | $57,934 |
| 2016 | $1,141 | $74,297 | $18,611 | $55,686 |
| 2015 | $1,126 | $73,182 | $18,332 | $54,850 |
| 2014 | $1,127 | $71,749 | $17,973 | $53,776 |
Property History
| Date | Event | Price | List to Sale | Price per Sq Ft |
|---|---|---|---|---|
| 11/17/2025 11/17/25 | For Sale | $1,389,000 | 0.0% | $751 / Sq Ft |
| 11/14/2025 11/14/25 | Off Market | $1,389,000 | -- | -- |
| 10/25/2025 10/25/25 | Price Changed | $1,389,000 | -0.8% | $751 / Sq Ft |
| 10/04/2025 10/04/25 | Price Changed | $1,399,900 | -2.8% | $757 / Sq Ft |
| 09/26/2025 09/26/25 | Price Changed | $1,439,900 | -0.7% | $778 / Sq Ft |
| 09/18/2025 09/18/25 | Price Changed | $1,449,900 | -3.3% | $784 / Sq Ft |
| 09/18/2025 09/18/25 | For Sale | $1,499,900 | -- | $811 / Sq Ft |
Source: California Regional Multiple Listing Service (CRMLS)
MLS Number: SR25219959
APN: 2052-023-022
- 26004 Adamor Rd
- 5839 Parkmor Rd
- 26261 Veva Way
- 0 Ruthwood Dr
- 26106 Veva Way
- 5964 Ruthwood Dr
- 26007 Alizia Canyon Dr Unit A
- 26008 Alizia Canyon Dr Unit C
- 5602 Las Virgenes Rd Unit 79
- 5534 Las Virgenes Rd Unit 120
- 5514 Las Virgenes Rd
- 26144 Kenrose Cir
- 26322 W Bravo Ln
- 5607 Manley Ct
- 26353 W Plata Ln
- 26320 W Plata Ln
- 26632 Alsace Dr
- 5633 Newcastle Ln
- 25527 Hamilton Ct
- 5451 Newcastle Ln
- 26065 Adamor Rd
- 5758 Las Virgenes Rd
- 26008 Alizia Canyon Dr Unit C
- 5922 Las Virgenes Rd Unit 566
- 25879 Chalmers Place
- 5412 Las Virgenes Rd
- 26356 W Plata Ln
- 5405 Ruthwood Dr
- 25724 Simpson Place
- 26065 Redbluff Dr
- 26078 Redbluff Dr
- 5517 Newcastle Ln
- 25644 Queenscliff Ct
- 5267 Newcastle Ln
- 4684 Luna Ct
- 4687 Camino Del Sol
- 4694 Luna Ct
- 4659 Cielo Cir
- 4416 Paxton Place
- 4393 Paxton Place
