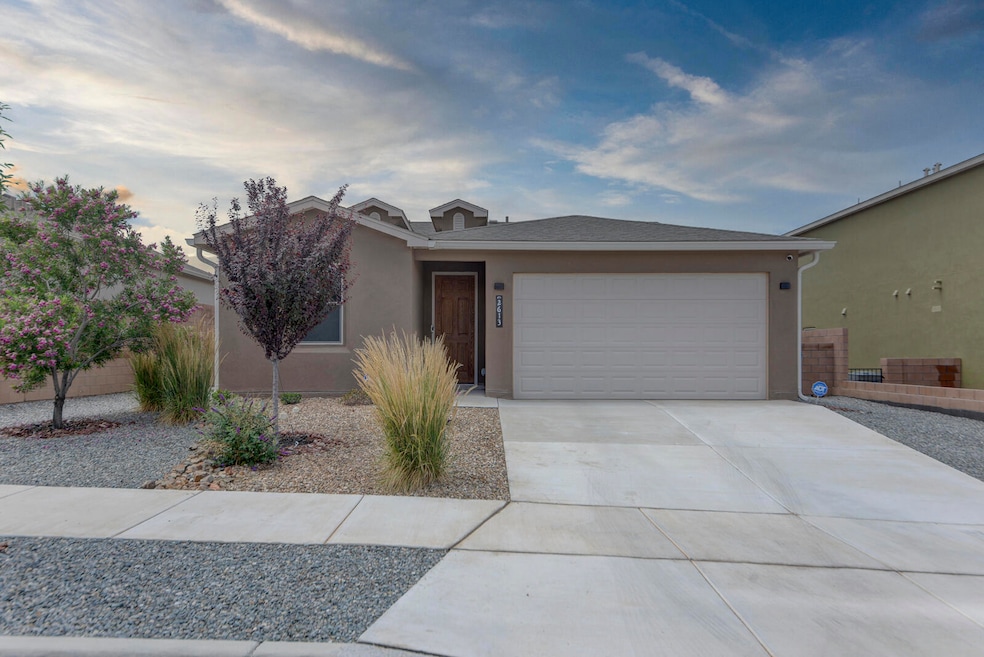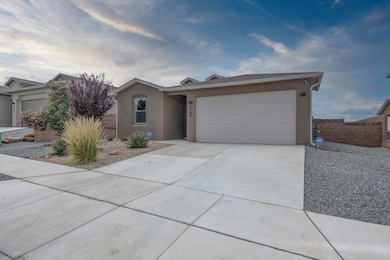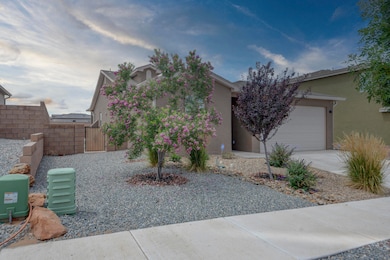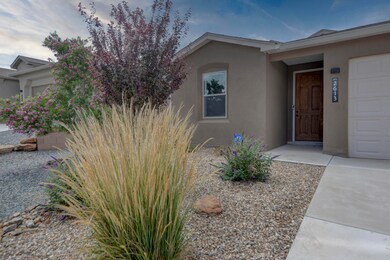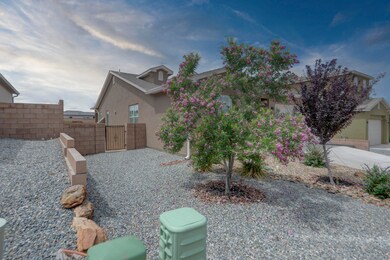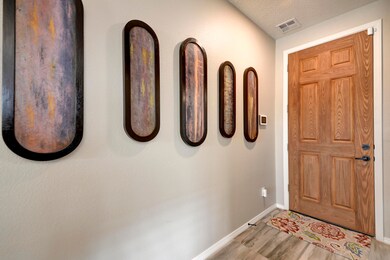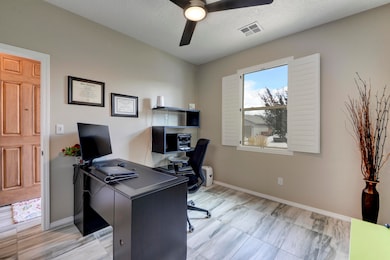2613 Camino Plata Loop NE Rio Rancho, NM 87144
Central Rio Rancho NeighborhoodEstimated payment $2,606/month
Highlights
- Build Green New Mexico Silver
- Contemporary Architecture
- Separate Formal Living Room
- Ernest Stapleton Elementary School Rated A-
- Wooded Lot
- High Ceiling
About This Home
PRICE REDUCED! 2.37% assumable VA loan. Better than new builds, just four years old, this home offers $30,000 in recent updates and custom touches that make it truly one of a kind. From the moment you step inside, you'll notice the quality: tile flooring throughout ensures easy maintenance and a clean modern look. The custom window coverings offer both privacy and style. The ceiling fans have been upgraded in every room to not only enhance airflow, but complement the homes' overall aesthetic. The heart of the home is the state-of-the-art kitchen, featuring countertops, high end appliances and ample cabinet space. Garage has an epoxy floor and finished walls. These updates within the last 3 years ensure you're stepping into a home that has been loved not just maintained.
Home Details
Home Type
- Single Family
Est. Annual Taxes
- $5,719
Year Built
- Built in 2021
Lot Details
- 6,621 Sq Ft Lot
- North Facing Home
- Xeriscape Landscape
- Sprinkler System
- Wooded Lot
- Private Yard
HOA Fees
- $25 Monthly HOA Fees
Parking
- 2 Car Attached Garage
- Dry Walled Garage
- Garage Door Opener
Home Design
- Contemporary Architecture
- Slab Foundation
- Frame Construction
- Pitched Roof
- Stucco
Interior Spaces
- 1,861 Sq Ft Home
- Property has 1 Level
- High Ceiling
- Ceiling Fan
- Gas Log Fireplace
- Double Pane Windows
- Vinyl Clad Windows
- Insulated Windows
- Sliding Doors
- Great Room
- Separate Formal Living Room
- Home Office
- Tile Flooring
Kitchen
- Free-Standing Gas Range
- Microwave
- Dishwasher
- Kitchen Island
- Disposal
Bedrooms and Bathrooms
- 4 Bedrooms
- Walk-In Closet
- 2 Full Bathrooms
- Dual Sinks
- Garden Bath
Laundry
- Dryer
- Washer
Eco-Friendly Details
- Build Green New Mexico Silver
- ENERGY STAR Qualified Equipment
Schools
- Colinas Del Norte Elementary School
- Eagle Ridge Middle School
- V. Sue Cleveland High School
Utilities
- Refrigerated Cooling System
- Forced Air Heating System
- Net Metering or Smart Meter
- Natural Gas Connected
- Water Softener is Owned
- Phone Available
- Cable TV Available
Additional Features
- Covered Patio or Porch
- Grass Field
Community Details
- Built by Twilight Homes
- Planned Unit Development
Listing and Financial Details
- Assessor Parcel Number R185571
Map
Home Values in the Area
Average Home Value in this Area
Tax History
| Year | Tax Paid | Tax Assessment Tax Assessment Total Assessment is a certain percentage of the fair market value that is determined by local assessors to be the total taxable value of land and additions on the property. | Land | Improvement |
|---|---|---|---|---|
| 2025 | $5,383 | $113,731 | $20,735 | $92,996 |
| 2024 | $5,319 | $110,418 | $19,302 | $91,116 |
| 2023 | $5,319 | $107,202 | $18,470 | $88,732 |
| 2022 | $5,205 | $104,080 | $17,567 | $86,513 |
| 2021 | $725 | $17,567 | $17,567 | $0 |
| 2020 | $646 | $16,500 | $0 | $0 |
Property History
| Date | Event | Price | List to Sale | Price per Sq Ft | Prior Sale |
|---|---|---|---|---|---|
| 10/08/2025 10/08/25 | Pending | -- | -- | -- | |
| 10/04/2025 10/04/25 | Off Market | -- | -- | -- | |
| 09/29/2025 09/29/25 | For Sale | $400,000 | 0.0% | $215 / Sq Ft | |
| 09/08/2025 09/08/25 | Price Changed | $400,000 | 0.0% | $215 / Sq Ft | |
| 08/10/2025 08/10/25 | Price Changed | $399,900 | -4.3% | $215 / Sq Ft | |
| 07/09/2025 07/09/25 | For Sale | $418,000 | +7.8% | $225 / Sq Ft | |
| 01/28/2022 01/28/22 | Pending | -- | -- | -- | |
| 12/31/2021 12/31/21 | For Sale | $387,612 | -- | $208 / Sq Ft | |
| 11/05/2021 11/05/21 | Sold | -- | -- | -- | View Prior Sale |
Purchase History
| Date | Type | Sale Price | Title Company |
|---|---|---|---|
| Warranty Deed | -- | Nmltco | |
| Special Warranty Deed | -- | None Available | |
| Special Warranty Deed | -- | None Listed On Document |
Mortgage History
| Date | Status | Loan Amount | Loan Type |
|---|---|---|---|
| Open | $151,075 | VA | |
| Previous Owner | $507,074 | Construction | |
| Previous Owner | $253,537 | Construction |
Source: Southwest MLS (Greater Albuquerque Association of REALTORS®)
MLS Number: 1087461
APN: 1-012-071-320-189
- 1219 Grace St NE
- 2634 Camino Plata Loop NE
- 2696 Camino Plata Loop NE
- 2667 Camino Azul Loop NE
- Jane Plan at Scottish Isle
- Taylor II Plan at Scottish Isle
- Frida Lux Plan at Scottish Isle
- Maya Plan at Scottish Isle
- Tabitha II Plan at Scottish Isle
- Coco II Plan at Scottish Isle
- Selena Plan at Scottish Isle
- 1189 Fascination St NE
- Bosque Plan at Tierra Del Oro
- Sandia Plan at Tierra Del Oro
- Santa Rosa Plan at Tierra Del Oro
- Clovis Plan at Tierra Del Oro
- Santa Cruz Plan at Tierra Del Oro
- Manzano Plan at Tierra Del Oro
- Bandera Plan at Tierra Del Oro
- 1207 Mirador Loop NE
