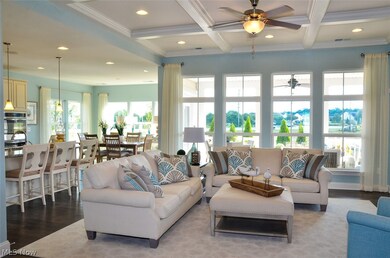
Estimated Value: $577,000 - $920,000
Highlights
- 2 Car Attached Garage
- Forced Air Heating and Cooling System
- 1-Story Property
- Avon Heritage South Elementary School Rated A
- West Facing Home
About This Home
As of March 2020First floor living at its best! Why buy a used home when you can build a brand new home to your taste and style! Great room with beautiful windows and 10 ft. ceilings opens to large kitchen featuring upgraded 42” Maple cabinetry, granite countertops, LED lights & plenty of storage & counter space with the included work island. Just off the kitchen is the family foyer with access to the 2 car side entry garage, full bath and two bedrooms. Owner’s suite includes two large closets & on suite bath with dual sinks & oversized shower! Come see why so many are proud to call Palmer Village home! Too many included upgrades to list! . No construction loan needed. Our BuiltSmart Homes save you up to 30% on monthly utilities & Comprehensive Warranty Package offers peace of mind! Visit our Avondale model for more details. Photos for illustrative purposes only. To-Be-Built.
Last Agent to Sell the Property
Keller Williams Citywide License #338774 Listed on: 08/22/2019

Last Buyer's Agent
Non-Member Non-Member
Non-Member License #9999
Home Details
Home Type
- Single Family
Est. Annual Taxes
- $16,713
Year Built
- Built in 2019
Lot Details
- 0.33 Acre Lot
- Lot Dimensions are 100x170
- West Facing Home
HOA Fees
- $33 Monthly HOA Fees
Parking
- 2 Car Attached Garage
- Garage Door Opener
Home Design
- Fiberglass Roof
- Asphalt Roof
- Stone Siding
- Vinyl Siding
Interior Spaces
- 1,866 Sq Ft Home
- 1-Story Property
Kitchen
- Range
- Microwave
- Dishwasher
Bedrooms and Bathrooms
- 3 Bedrooms
- 2 Full Bathrooms
Basement
- Basement Fills Entire Space Under The House
- Sump Pump
Utilities
- Forced Air Heating and Cooling System
- Heating System Uses Gas
Community Details
- Palmer Village HOA
- Palmer Village Subdivision
Listing and Financial Details
- Home warranty included in the sale of the property
- Assessor Parcel Number 04-00-022-103-128
Ownership History
Purchase Details
Home Financials for this Owner
Home Financials are based on the most recent Mortgage that was taken out on this home.Purchase Details
Similar Homes in Avon, OH
Home Values in the Area
Average Home Value in this Area
Purchase History
| Date | Buyer | Sale Price | Title Company |
|---|---|---|---|
| Garcia Colin | $569,100 | Nvr Title Agency Llc | |
| Nvr Inc | $106,000 | Nvr Title Agency Llc |
Mortgage History
| Date | Status | Borrower | Loan Amount |
|---|---|---|---|
| Open | Garcia Colin | $427,000 | |
| Closed | Garcia Colin | $540,640 |
Property History
| Date | Event | Price | Change | Sq Ft Price |
|---|---|---|---|---|
| 03/27/2020 03/27/20 | Sold | $569,095 | 0.0% | $305 / Sq Ft |
| 10/02/2019 10/02/19 | Off Market | $569,095 | -- | -- |
| 10/02/2019 10/02/19 | Pending | -- | -- | -- |
| 08/22/2019 08/22/19 | For Sale | $397,260 | -- | $213 / Sq Ft |
Tax History Compared to Growth
Tax History
| Year | Tax Paid | Tax Assessment Tax Assessment Total Assessment is a certain percentage of the fair market value that is determined by local assessors to be the total taxable value of land and additions on the property. | Land | Improvement |
|---|---|---|---|---|
| 2024 | $16,713 | $339,976 | $49,140 | $290,836 |
| 2023 | $12,208 | $220,682 | $40,894 | $179,788 |
| 2022 | $12,093 | $220,682 | $40,894 | $179,788 |
| 2021 | $12,117 | $220,682 | $40,894 | $179,788 |
| 2020 | $1,734 | $28,950 | $28,950 | $0 |
| 2019 | $0 | $28,950 | $28,950 | $0 |
| 2018 | $0 | $0 | $0 | $0 |
Agents Affiliated with this Home
-
Karen Richardson

Seller's Agent in 2020
Karen Richardson
Keller Williams Citywide
(440) 220-5599
15 in this area
1,745 Total Sales
-
N
Buyer's Agent in 2020
Non-Member Non-Member
Non-Member
Map
Source: MLS Now
MLS Number: 4127239
APN: 04-00-022-103-128
- 35150 Emory Dr
- 35317 Emory Dr
- 2735 Elizabeth St
- 2461 Seton Dr
- 2227 Langford Ln
- 2174 Southampton Ln
- 2201 Langford Ln Unit 105
- 3181 Jaycox Rd
- 35800 Detroit Rd
- 1912 Pembrooke Ln
- 2152 Vivian Way
- 2999 Mapleview Ln
- 1881 Center Rd
- 2115 Vivian Way
- 1806 Center Rd
- 3195 Napa Blvd
- 0 Chester Rd
- 3850 Jaycox Rd
- 33882 Maple Ridge Blvd
- 3208 Potterstone Way
- 2613 Covington Place
- 2597 Covington Place
- 2627 Covington Place
- 2587 Covington Place
- 2639 Covington Place
- 2610 Covington Place
- 2596 Covington Place
- 2628 Covington Place
- 2614 Palmer Ln
- 2630 Palmer Ln
- 2630 Palmer Ln
- 2586 Covington Place
- 2577 Covington Place
- 2598 Palmer Ln
- 2655 Covington Place
- 2640 Covington Place
- 2646 Palmer Ln
- 2588 Palmer Ln
- 2576 Covington Place
- 2662 Palmer Ln






