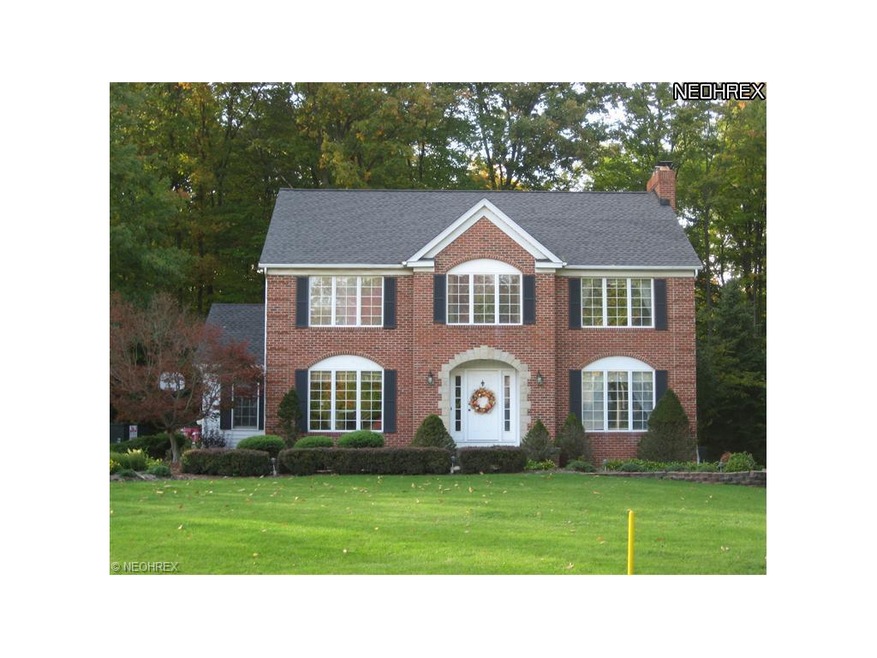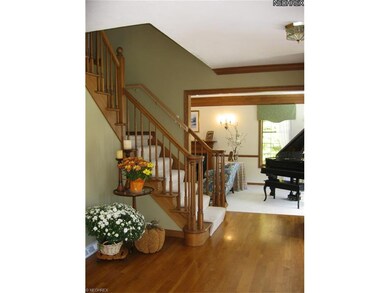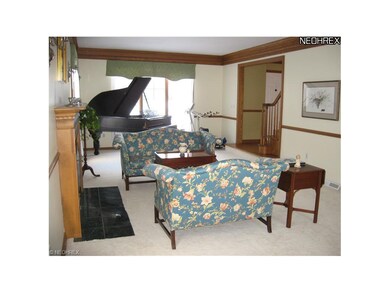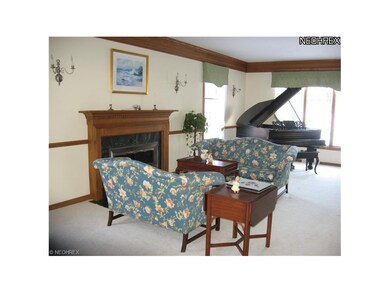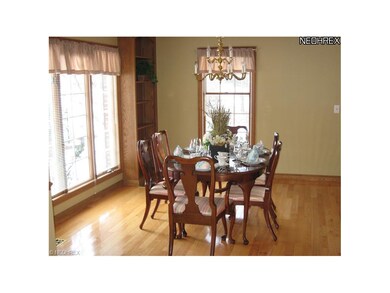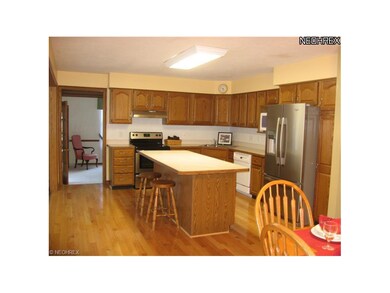
2613 E Blackthorn Cir Hudson, OH 44236
Highlights
- Spa
- View of Trees or Woods
- Wooded Lot
- Ellsworth Hill Elementary School Rated A-
- Colonial Architecture
- 1 Fireplace
About This Home
As of June 2019Pride of ownership is evident in this beautiful one owner home nestled on a lush, landscaped lot in north Hudson. Distinctively different, light & airy, this warm & inviting home offers over 3,100 sq ft of easy living finished w/crown moldings, trim & hardwood flooring. Gracious Foyer is flanked on the right by a bright Living Rm featuring a marble fplc, and adjoining Dining Rm. To the left is the Office/Study. Open flow continues to the Kitchen, vaulted Family Room, and gorgeous Sunroom which overlooks the private backyard and patio. Laundry Rm & Guest Bath complete the 1st floor. Upstairs is the Master Bdrm featuring a large walk-in closet and glam bath w/whirlpool tub. Upstairs are 3 other spacious bedrooms, 2 with walk-in closets, and another full bath. Finished Bsmt, 2+ car garage, Storage Shed. Roof 2005, AC , Sump Pump, Range, & Refrigerator 2012.
Last Agent to Sell the Property
Howard Hanna License #2005010233 Listed on: 10/10/2012

Last Buyer's Agent
Barbara Hampl
Deleted Agent License #2001004194
Home Details
Home Type
- Single Family
Est. Annual Taxes
- $5,978
Year Built
- Built in 1987
Lot Details
- 0.54 Acre Lot
- Lot Dimensions are 130x180
- Cul-De-Sac
- Wooded Lot
HOA Fees
- $2 Monthly HOA Fees
Home Design
- Colonial Architecture
- Asphalt Roof
Interior Spaces
- 2,920 Sq Ft Home
- 2-Story Property
- 1 Fireplace
- Views of Woods
- Partially Finished Basement
- Sump Pump
- Fire and Smoke Detector
Kitchen
- Built-In Oven
- Range
- Microwave
- Dishwasher
- Disposal
Bedrooms and Bathrooms
- 4 Bedrooms
Laundry
- Dryer
- Washer
Parking
- 2 Car Attached Garage
- Garage Door Opener
Outdoor Features
- Spa
- Patio
Utilities
- Forced Air Heating and Cooling System
- Heating System Uses Gas
Listing and Financial Details
- Assessor Parcel Number 3005556
Ownership History
Purchase Details
Purchase Details
Home Financials for this Owner
Home Financials are based on the most recent Mortgage that was taken out on this home.Purchase Details
Home Financials for this Owner
Home Financials are based on the most recent Mortgage that was taken out on this home.Purchase Details
Purchase Details
Home Financials for this Owner
Home Financials are based on the most recent Mortgage that was taken out on this home.Similar Homes in the area
Home Values in the Area
Average Home Value in this Area
Purchase History
| Date | Type | Sale Price | Title Company |
|---|---|---|---|
| Warranty Deed | -- | None Listed On Document | |
| Warranty Deed | $387,500 | None Available | |
| Deed | $355,000 | None Available | |
| Interfamily Deed Transfer | -- | None Available | |
| Warranty Deed | $337,500 | None Available |
Mortgage History
| Date | Status | Loan Amount | Loan Type |
|---|---|---|---|
| Previous Owner | $252,030 | New Conventional | |
| Previous Owner | $270,721 | New Conventional | |
| Previous Owner | $310,000 | New Conventional | |
| Previous Owner | $300,000 | New Conventional | |
| Previous Owner | $303,750 | New Conventional | |
| Previous Owner | $30,000 | Credit Line Revolving | |
| Previous Owner | $200,000 | Unknown | |
| Previous Owner | $72,000 | Unknown |
Property History
| Date | Event | Price | Change | Sq Ft Price |
|---|---|---|---|---|
| 06/14/2019 06/14/19 | Sold | $387,500 | -3.1% | $99 / Sq Ft |
| 04/18/2019 04/18/19 | Pending | -- | -- | -- |
| 04/04/2019 04/04/19 | For Sale | $399,900 | +12.6% | $102 / Sq Ft |
| 09/08/2017 09/08/17 | Sold | $355,000 | -1.4% | $91 / Sq Ft |
| 08/07/2017 08/07/17 | Pending | -- | -- | -- |
| 07/14/2017 07/14/17 | Price Changed | $359,900 | -2.7% | $92 / Sq Ft |
| 06/26/2017 06/26/17 | Price Changed | $369,900 | 0.0% | $94 / Sq Ft |
| 06/26/2017 06/26/17 | For Sale | $369,900 | -1.3% | $94 / Sq Ft |
| 06/22/2017 06/22/17 | Pending | -- | -- | -- |
| 05/26/2017 05/26/17 | For Sale | $374,750 | +11.0% | $96 / Sq Ft |
| 06/25/2013 06/25/13 | Sold | $337,500 | -6.2% | $116 / Sq Ft |
| 06/20/2013 06/20/13 | Pending | -- | -- | -- |
| 10/10/2012 10/10/12 | For Sale | $359,900 | -- | $123 / Sq Ft |
Tax History Compared to Growth
Tax History
| Year | Tax Paid | Tax Assessment Tax Assessment Total Assessment is a certain percentage of the fair market value that is determined by local assessors to be the total taxable value of land and additions on the property. | Land | Improvement |
|---|---|---|---|---|
| 2025 | $7,926 | $155,457 | $21,550 | $133,907 |
| 2024 | $7,926 | $155,457 | $21,550 | $133,907 |
| 2023 | $7,926 | $155,457 | $21,550 | $133,907 |
| 2022 | $7,166 | $125,367 | $17,378 | $107,989 |
| 2021 | $7,178 | $125,367 | $17,378 | $107,989 |
| 2020 | $7,052 | $125,370 | $17,380 | $107,990 |
| 2019 | $6,798 | $111,840 | $17,380 | $94,460 |
| 2018 | $6,774 | $111,840 | $17,380 | $94,460 |
| 2017 | $5,912 | $111,840 | $17,380 | $94,460 |
| 2016 | $5,954 | $94,740 | $17,380 | $77,360 |
| 2015 | $5,912 | $94,740 | $17,380 | $77,360 |
| 2014 | $5,929 | $94,740 | $17,380 | $77,360 |
| 2013 | $5,785 | $99,010 | $17,380 | $81,630 |
Agents Affiliated with this Home
-
Terri Bortnik

Seller's Agent in 2019
Terri Bortnik
Howard Hanna
(330) 256-1411
64 in this area
116 Total Sales
-
Danette Fischer

Buyer's Agent in 2019
Danette Fischer
Howard Hanna
(330) 310-5895
74 in this area
101 Total Sales
-
Jeannette Fulton

Seller Co-Listing Agent in 2013
Jeannette Fulton
Howard Hanna
(330) 603-7949
26 in this area
41 Total Sales
-
B
Buyer's Agent in 2013
Barbara Hampl
Deleted Agent
Map
Source: MLS Now
MLS Number: 3357622
APN: 30-05556
- 7965 Princewood Dr
- 7671 Hudson Park Dr
- 7500 Lascala Dr
- 7385 McShu Ln
- 7341 McShu Ln
- 2142 Kirtland Place
- 2147 Dorset Ln
- 7687 Ravenna Rd
- 7936 Megan Meadow Dr
- 7830 N Burton Ln Unit C8
- 7574 Elderkin Ct
- 7878 N Burton Ln Unit 12
- 7304 Glastonbury Dr
- 7239 Huntington Rd
- 1966 Marwell Blvd
- 7453 Wetherburn Way
- 2483 Victoria Pkwy
- 6900 Bauley Dr
- 1785 Ashley Dr
- 1795 Old Tannery Cir
