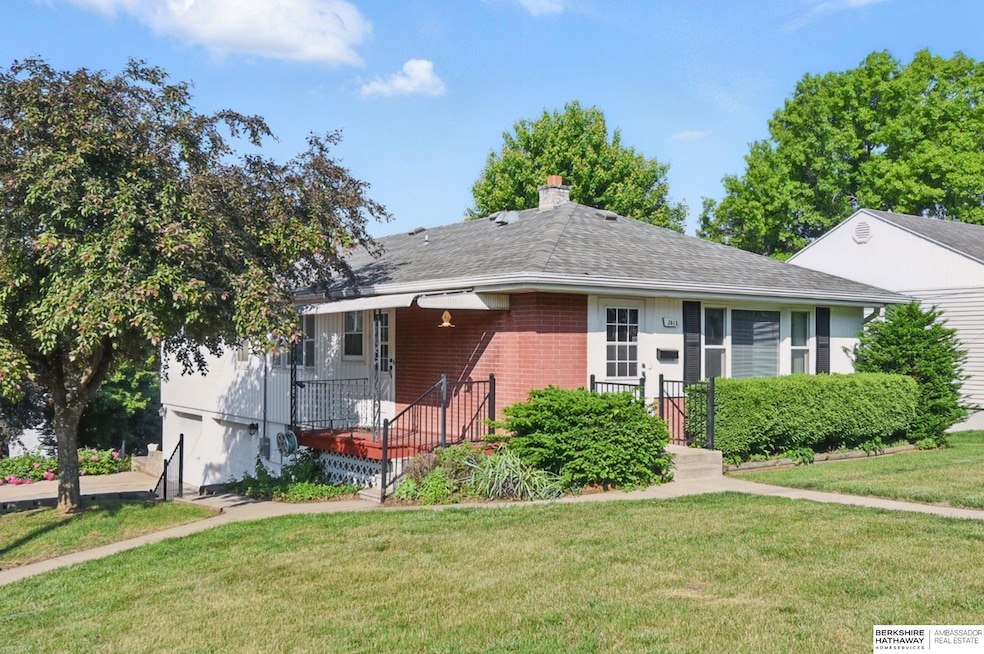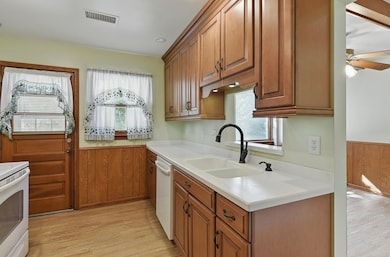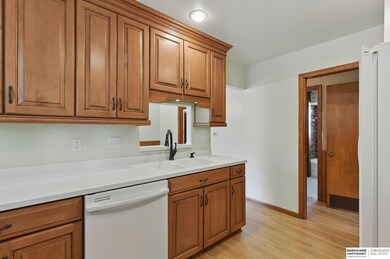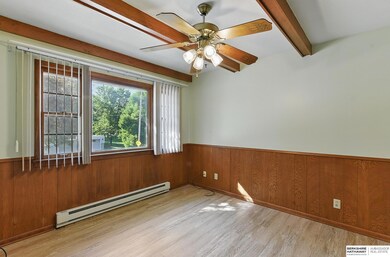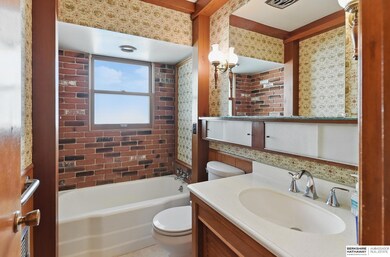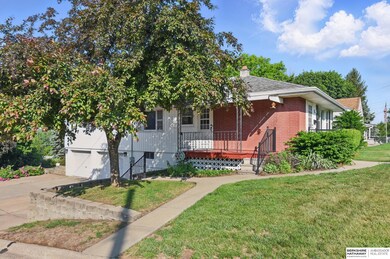
2613 Edwards St Bellevue, NE 68005
Estimated payment $1,588/month
Highlights
- Hot Property
- Raised Ranch Architecture
- 1 Fireplace
- Wood Burning Stove
- Main Floor Bedroom
- Corner Lot
About This Home
OPEN SUNDAY, JUNE 1st 1-3PM. PRE-INSPECTED! This charming Raised Ranch offers 3 bedrooms, 2 bathrooms, and a 2-car garage, plus an additional parking pad. Step into the updated kitchen, featuring beautiful solid wood cabinets and sleek solid-surface countertops. The primary bathroom has been refreshed with modern upgrades, including the shower and new ceramic tile flooring. The formal dining room boasts a stunning beamed ceiling, while the living room hides gorgeous wood flooring beneath the carpet. Downstairs, the spacious rec room includes a wood-burning stove and updated electrical panel (2021). A dedicated shop area operates on its own separate electrical panel perfect for hobbyists. Additional highlights include a central vacuum system, newer heat pump and maintenance-free vinyl siding. Nestled in a quiet cul-de-sac near schools and just a short drive to Offutt AFB, this home offers both comfort and convenience. Property to be sold AS-IS. Seller will make no repairs. AMA.
Home Details
Home Type
- Single Family
Est. Annual Taxes
- $3,136
Year Built
- Built in 1953
Lot Details
- 7,778 Sq Ft Lot
- Lot Dimensions are 148.7 x 46 x 55.5 x 160.2
- Cul-De-Sac
- Corner Lot
- Irregular Lot
Parking
- 2 Car Attached Garage
- Parking Pad
- Garage Drain
- Garage Door Opener
- Open Parking
Home Design
- Raised Ranch Architecture
- Traditional Architecture
- Block Foundation
- Composition Roof
- Vinyl Siding
Interior Spaces
- Central Vacuum
- Ceiling Fan
- 1 Fireplace
- Wood Burning Stove
- Window Treatments
- Formal Dining Room
- Partially Finished Basement
Kitchen
- Oven
- Microwave
- Dishwasher
- Disposal
Flooring
- Wall to Wall Carpet
- Laminate
- Concrete
- Ceramic Tile
Bedrooms and Bathrooms
- 3 Bedrooms
- Main Floor Bedroom
- Walk-In Closet
- Shower Only
Laundry
- Dryer
- Washer
Outdoor Features
- Porch
Schools
- Forest Station Elementary School
- Marrs Middle School
- South High School
Utilities
- Central Air
- Heat Pump System
- Baseboard Heating
- Phone Available
Community Details
- No Home Owners Association
- Replat Of Lot 32 Dee's Addition Subdivision
Listing and Financial Details
- Assessor Parcel Number 010412433
Map
Home Values in the Area
Average Home Value in this Area
Tax History
| Year | Tax Paid | Tax Assessment Tax Assessment Total Assessment is a certain percentage of the fair market value that is determined by local assessors to be the total taxable value of land and additions on the property. | Land | Improvement |
|---|---|---|---|---|
| 2024 | $3,821 | $186,453 | $18,000 | $168,453 |
| 2023 | $3,821 | $176,998 | $18,000 | $158,998 |
| 2022 | $3,336 | $152,804 | $18,000 | $134,804 |
| 2021 | $2,923 | $133,027 | $18,000 | $115,027 |
| 2020 | $2,733 | $123,591 | $18,000 | $105,591 |
| 2019 | $2,686 | $121,251 | $18,000 | $103,251 |
| 2018 | $2,618 | $117,285 | $18,000 | $99,285 |
| 2017 | $2,603 | $116,036 | $18,000 | $98,036 |
| 2016 | $2,430 | $109,118 | $18,000 | $91,118 |
| 2015 | $2,388 | $108,083 | $18,000 | $90,083 |
| 2014 | $2,378 | $108,496 | $18,000 | $90,496 |
| 2012 | -- | $103,525 | $18,000 | $85,525 |
Property History
| Date | Event | Price | Change | Sq Ft Price |
|---|---|---|---|---|
| 05/30/2025 05/30/25 | For Sale | $250,000 | -- | $157 / Sq Ft |
Purchase History
| Date | Type | Sale Price | Title Company |
|---|---|---|---|
| Interfamily Deed Transfer | -- | None Available |
Similar Homes in the area
Source: Great Plains Regional MLS
MLS Number: 22514600
APN: 010412433
- 7110 Railroad Ave
- 1326 Bellevue Blvd N
- 1343 Z St
- 2211 Gertrude St
- 2214 Emiline St
- 1111 Grandview St
- 5813 S 18th St
- 2516 Polk St
- 7952 S 25 St S
- 6906 Sarpy Ave
- 2015 W St
- 5437 S 18th St
- 2510 Cornelia St
- 5435 S 18th St
- 5427 S 18th St
- 2205 Lindyview Rd
- 2014 Concord Cir
- 2018 Concord Cir
- 2022 Concord Cir
- 805 Bellevue Blvd N
