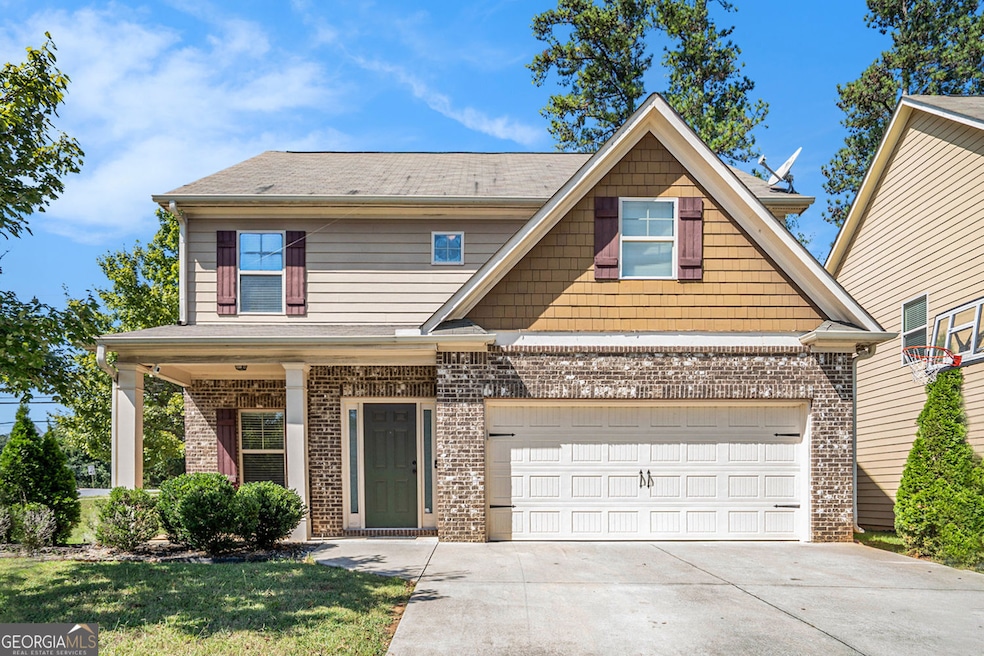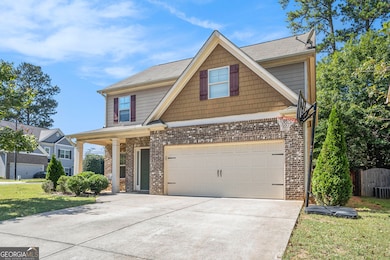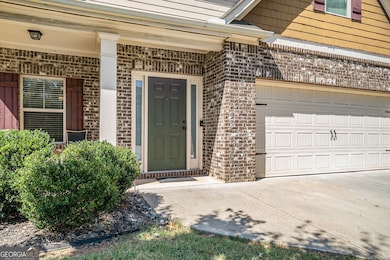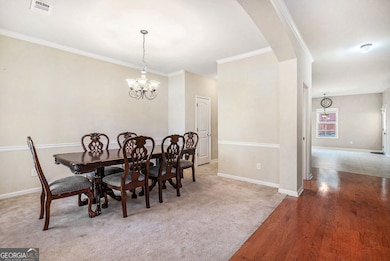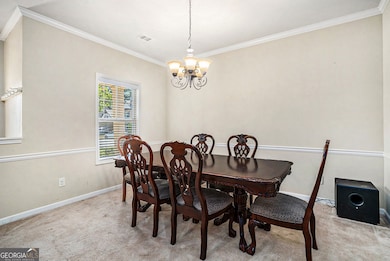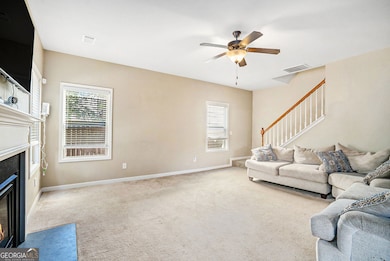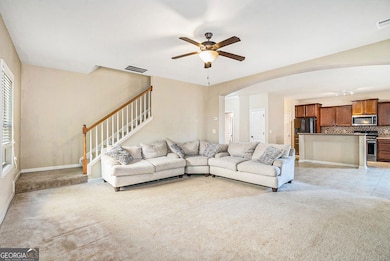2613 Kolb Manor Cir SW Marietta, GA 30008
Southwestern Marietta NeighborhoodEstimated payment $2,541/month
Highlights
- Traditional Architecture
- 1 Fireplace
- Breakfast Area or Nook
- Wood Flooring
- Corner Lot
- Formal Dining Room
About This Home
Positioned on a corner lot in a quiet, established community, this well-maintained brick and frame home offers a smart layout, generous living space, and easy access to the E/W Connector, shopping, dining, and more. The kitchen offers both function and flow, with a breakfast bar, casual dining area, and two pantries, opening directly to the spacious family room with a fireplace - perfect for everyday living and entertaining. A large formal dining room provides ample space for hosting. Upstairs, the primary suite features his and her walk-in closets and a private bath with a garden tub. Additional highlights include an upstairs laundry room and zoned HVAC for efficient climate control. This is a great opportunity to own a well-designed home in a convenient West Marietta location.
Listing Agent
BHGRE Metro Brokers Brokerage Phone: 678-250-4880 License #403252 Listed on: 10/03/2025

Home Details
Home Type
- Single Family
Est. Annual Taxes
- $3,622
Year Built
- Built in 2013
Lot Details
- 6,098 Sq Ft Lot
- Privacy Fence
- Back Yard Fenced
- Corner Lot
- Level Lot
- Cleared Lot
HOA Fees
- $25 Monthly HOA Fees
Parking
- 2 Car Garage
Home Design
- Traditional Architecture
- Brick Exterior Construction
- Slab Foundation
- Composition Roof
Interior Spaces
- 2,454 Sq Ft Home
- 2-Story Property
- 1 Fireplace
- Formal Dining Room
- Fire and Smoke Detector
Kitchen
- Breakfast Area or Nook
- Breakfast Bar
- Dishwasher
- Kitchen Island
- Disposal
Flooring
- Wood
- Carpet
Bedrooms and Bathrooms
- 4 Bedrooms
- Walk-In Closet
- Soaking Tub
Laundry
- Laundry Room
- Laundry on upper level
Outdoor Features
- Patio
- Shed
Schools
- Hollydale Elementary School
- Smitha Middle School
- Osborne High School
Utilities
- Zoned Heating and Cooling
- Phone Available
- Cable TV Available
Community Details
- Kolb Manor Subdivision
Listing and Financial Details
- Legal Lot and Block 26 / 1
Map
Home Values in the Area
Average Home Value in this Area
Tax History
| Year | Tax Paid | Tax Assessment Tax Assessment Total Assessment is a certain percentage of the fair market value that is determined by local assessors to be the total taxable value of land and additions on the property. | Land | Improvement |
|---|---|---|---|---|
| 2025 | $3,620 | $145,744 | $32,000 | $113,744 |
| 2024 | $3,622 | $145,744 | $32,000 | $113,744 |
| 2023 | $3,080 | $145,744 | $32,000 | $113,744 |
| 2022 | $3,399 | $134,312 | $22,000 | $112,312 |
| 2021 | $2,712 | $102,924 | $22,000 | $80,924 |
| 2020 | $2,534 | $94,800 | $17,240 | $77,560 |
| 2019 | $2,158 | $86,632 | $16,000 | $70,632 |
| 2018 | $2,013 | $80,020 | $16,000 | $64,020 |
| 2017 | $1,931 | $80,020 | $16,000 | $64,020 |
| 2016 | $1,564 | $63,292 | $20,000 | $43,292 |
| 2015 | $1,604 | $63,292 | $20,000 | $43,292 |
| 2014 | $1,880 | $63,292 | $0 | $0 |
Property History
| Date | Event | Price | List to Sale | Price per Sq Ft | Prior Sale |
|---|---|---|---|---|---|
| 10/03/2025 10/03/25 | For Sale | $420,000 | +77.2% | $171 / Sq Ft | |
| 08/21/2019 08/21/19 | Sold | $237,000 | -1.3% | $97 / Sq Ft | View Prior Sale |
| 07/22/2019 07/22/19 | Pending | -- | -- | -- | |
| 07/10/2019 07/10/19 | For Sale | $240,000 | +33.3% | $98 / Sq Ft | |
| 06/02/2014 06/02/14 | Sold | $180,000 | 0.0% | $74 / Sq Ft | View Prior Sale |
| 04/05/2014 04/05/14 | Pending | -- | -- | -- | |
| 12/04/2013 12/04/13 | For Sale | $180,000 | -- | $74 / Sq Ft |
Purchase History
| Date | Type | Sale Price | Title Company |
|---|---|---|---|
| Warranty Deed | $237,000 | -- | |
| Warranty Deed | $180,000 | -- | |
| Warranty Deed | $25,000 | -- |
Mortgage History
| Date | Status | Loan Amount | Loan Type |
|---|---|---|---|
| Open | $232,707 | FHA | |
| Previous Owner | $176,739 | FHA | |
| Previous Owner | $113,165 | New Conventional |
Source: Georgia MLS
MLS Number: 10614949
APN: 19-0767-0-076-0
- 2517 Kolb Manor Cir SW
- 2622 Sheffield Ct SW
- 2345 Hurt Rd SW
- 3310 Bryan Way SW
- 3269 Perch Dr SW
- 3614 Josh Ct
- 6652 Ernest W Barrett Pkwy SW
- 3253 Shadowridge Dr SW
- 3100 Patriot Square SW
- 3047 Patriot Square SW
- 3493 Clare Cottage Trace SW
- 2289 Clare Cottage Cove SW
- The Mathis Plan at Croftside - Single Family Homes
- The Quinn Plan at Croftside - Townhomes
- The Maisie II Plan at Croftside - Single Family Homes
- The Idlewild Plan at Croftside - Single Family Homes
- The Newcomb Plan at Croftside - Single Family Homes
- The Kershaw Plan at Croftside - Single Family Homes
- The Bridget Plan at Croftside - Townhomes
- 2622 Sheffield Ct SW
- 3258 Willa Way SW
- 2280 Sherwood Place SW
- 2164 Cottage Ct SW
- 2870 Horseshoe Bend Rd SW
- 3065 Trotters Field Dr SW
- 3014 Stirrup Ln SW
- 2222 E -West Connector
- 2990 Fetlock Dr SW
- 2976 Bay Berry Dr SW
- 1885 Ollie Creek
- 3559 Main Station Dr SW
- 2780 SW Bankstone Dr
- 3550 Main Station Dr SW
- 2462 Horseshoe Bend Rd SW
- 3866 Cedar Dr SW
- 3580 Main Station Dr SW
- 2765 Rock Creek Dr SW
- 3125 Avondale Point
- 2682 Owens Dr
