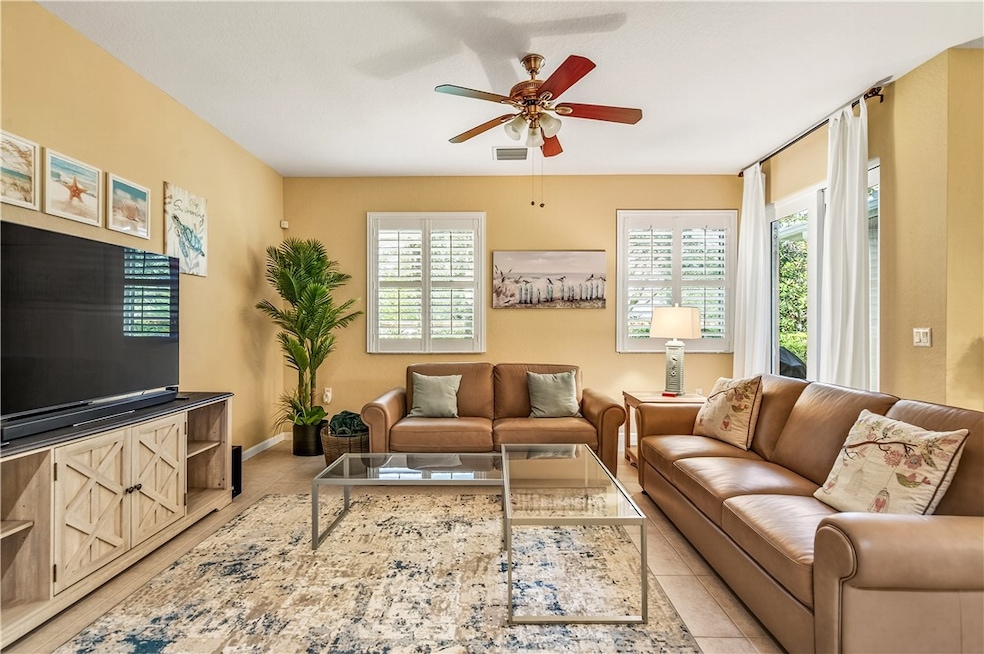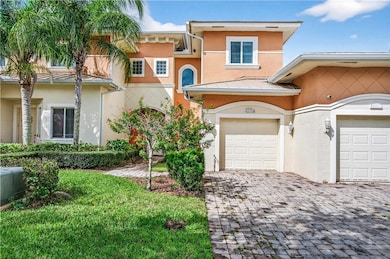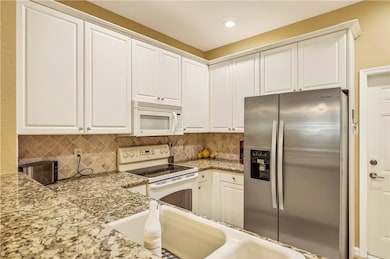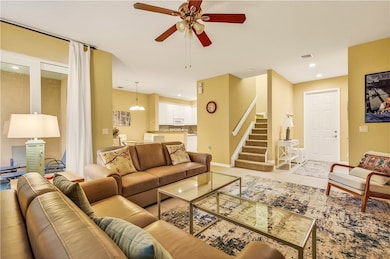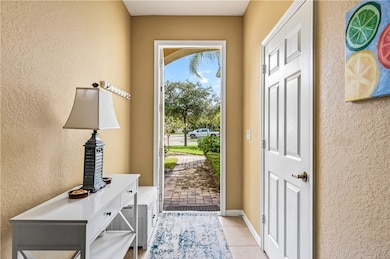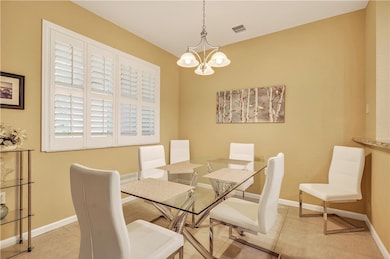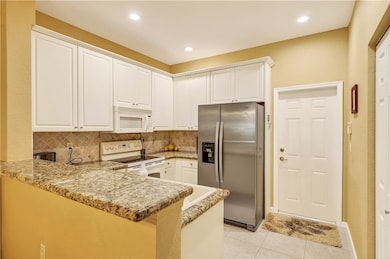2613 Langrove Ln SW Vero Beach, FL 32962
Estimated payment $1,661/month
Highlights
- Gated Community
- Roman Tub
- Community Pool
- Vero Beach High School Rated A-
- Garden View
- Covered Patio or Porch
About This Home
Stylish and move-in ready, this 3BR/2.5BA 2-story townhome in Bradford Place blends comfort, quality, and peace of mind! Featuring a brand-new metal roof (2025), new HWH (2025), new gutters, and impact glass.The updated kitchen has granite countertops, white cabinetry, and modern appliances. The open floor plan flows to a covered patio, perfect for relaxing or entertaining. Upstairs, the primary suite offers a walk-in shower and Roman tub.Enjoy a 1-car garage with rubberized floor, a relaxing community pool, and pet-friendly living in a prime Vero Beach location!
Listing Agent
Compass Florida LLC Brokerage Phone: 772-675-5001 License #3410412 Listed on: 10/13/2025

Home Details
Home Type
- Single Family
Est. Annual Taxes
- $3,555
Year Built
- Built in 2006
Lot Details
- 2,657 Sq Ft Lot
- Lot Dimensions are 28x94
- East Facing Home
Parking
- 1 Car Attached Garage
- Garage Door Opener
- Driveway
Home Design
- Metal Roof
- Stucco
Interior Spaces
- 1,698 Sq Ft Home
- 2-Story Property
- Double Hung Windows
- Sliding Windows
- Tile Flooring
- Garden Views
Kitchen
- Range
- Microwave
- Ice Maker
- Dishwasher
- Disposal
Bedrooms and Bathrooms
- 3 Bedrooms
- Roman Tub
- Bathtub
Laundry
- Laundry on upper level
- Dryer
- Washer
Outdoor Features
- Covered Patio or Porch
Utilities
- Central Heating and Cooling System
- Electric Water Heater
Listing and Financial Details
- Tax Lot 74
- Assessor Parcel Number 33392300015000000074.0
Community Details
Overview
- Association fees include common areas, insurance, ground maintenance, recreation facilities, reserve fund
- Keystone Association
- Bradford Place Subdivision
Recreation
- Community Pool
Security
- Card or Code Access
- Gated Community
Map
Home Values in the Area
Average Home Value in this Area
Tax History
| Year | Tax Paid | Tax Assessment Tax Assessment Total Assessment is a certain percentage of the fair market value that is determined by local assessors to be the total taxable value of land and additions on the property. | Land | Improvement |
|---|---|---|---|---|
| 2024 | $3,555 | $245,691 | -- | $245,691 |
| 2023 | $3,555 | $245,691 | $0 | $245,691 |
| 2022 | $1,503 | $137,057 | $0 | $0 |
| 2021 | $1,309 | $133,065 | $0 | $0 |
| 2020 | $2,193 | $145,945 | $0 | $145,945 |
| 2019 | $2,136 | $144,500 | $0 | $144,500 |
| 2018 | $1,998 | $134,640 | $0 | $134,640 |
| 2017 | $1,853 | $122,400 | $0 | $0 |
| 2016 | $1,643 | $102,000 | $0 | $0 |
| 2015 | $1,639 | $102,000 | $0 | $0 |
| 2014 | $1,342 | $77,350 | $0 | $0 |
Property History
| Date | Event | Price | List to Sale | Price per Sq Ft | Prior Sale |
|---|---|---|---|---|---|
| 11/04/2025 11/04/25 | Price Changed | $259,000 | -7.5% | $153 / Sq Ft | |
| 10/13/2025 10/13/25 | For Sale | $280,000 | +7.7% | $165 / Sq Ft | |
| 02/11/2022 02/11/22 | Sold | $260,000 | +0.4% | $153 / Sq Ft | View Prior Sale |
| 01/12/2022 01/12/22 | Pending | -- | -- | -- | |
| 01/07/2022 01/07/22 | For Sale | $259,000 | +55.1% | $153 / Sq Ft | |
| 02/07/2020 02/07/20 | Sold | $167,000 | -12.1% | $98 / Sq Ft | View Prior Sale |
| 01/08/2020 01/08/20 | Pending | -- | -- | -- | |
| 08/05/2019 08/05/19 | For Sale | $189,900 | +126.1% | $112 / Sq Ft | |
| 04/30/2012 04/30/12 | Sold | $84,000 | -6.6% | $49 / Sq Ft | View Prior Sale |
| 03/31/2012 03/31/12 | Pending | -- | -- | -- | |
| 02/02/2012 02/02/12 | For Sale | $89,900 | -- | $53 / Sq Ft |
Purchase History
| Date | Type | Sale Price | Title Company |
|---|---|---|---|
| Warranty Deed | $260,000 | Premier Title | |
| Warranty Deed | $167,000 | Oceanside Title & Escrow | |
| Interfamily Deed Transfer | -- | None Available | |
| Warranty Deed | $84,000 | Stewart Title Company | |
| Corporate Deed | $74,000 | Titleserv Inc | |
| Trustee Deed | -- | None Available | |
| Special Warranty Deed | $250,400 | Attorney |
Mortgage History
| Date | Status | Loan Amount | Loan Type |
|---|---|---|---|
| Previous Owner | $75,000 | New Conventional | |
| Previous Owner | $200,800 | Purchase Money Mortgage |
Source: REALTORS® Association of Indian River County
MLS Number: 291801
APN: 33-39-23-00015-0000-00074.0
- 2475 Langrove Ln SW
- 2597 Stockbridge Square SW
- 2523 12th Square SW
- 2538 12th Square SW
- 1090 Buckhead Dr SW
- 1080 Buckhead Dr SW
- 2645 12th Square SW
- 564 30th Ave SW
- 1253 25th Terrace SW
- 945 33rd Ave SW
- 406 Pineapple Square SW
- 1264 25th Terrace SW
- 430 29th Ct SW
- 1335 25th Ave SW
- 1150 19th Ave SW
- 1336 26th Ave SW
- 425 32nd Ave SW
- 1346 23rd Ave SW
- 2185 3rd Ln SW
- 1416 26th Ave SW
- 2513 Stockbridge Square SW
- 826 Middleton Dr SW
- 812 Middleton Dr SW
- 2648 12th Square SW
- 1155 31st Ave SW
- 1315 20th Ave SW
- 1264 36th Ave SW
- 1325 17th Ct SW
- 1440 Lexington Square SW
- 2213 2nd St SW
- 2040 Amazon Way SW
- 1545 20th Ct SW
- 1535 18th Ave SW
- 3673 2nd Place SW
- 1296 Lexington Manor SW
- 3 52nd Square
- 83 52nd Square
- 1931 Grey Falcon Cir SW
- 1951 Grey Falcon Cir SW
- 175 22nd Ave
