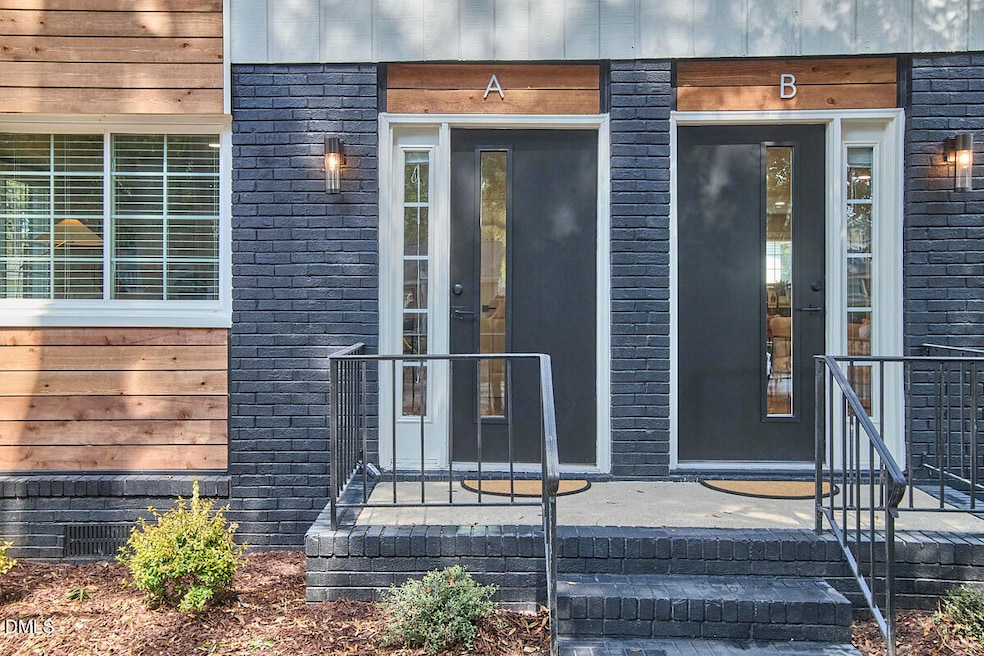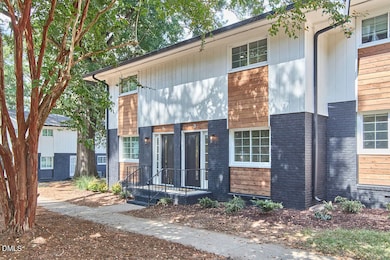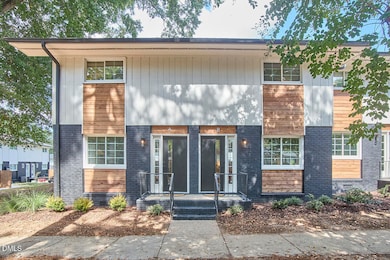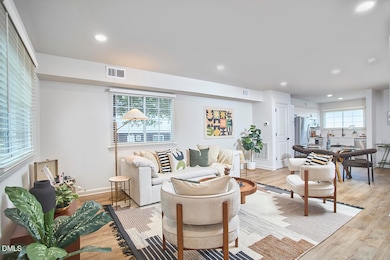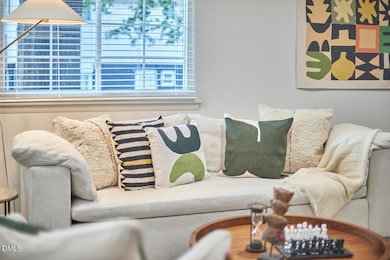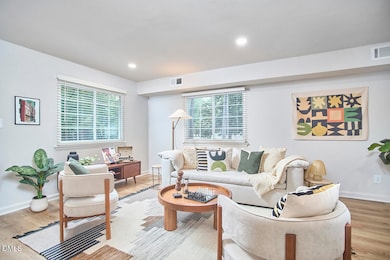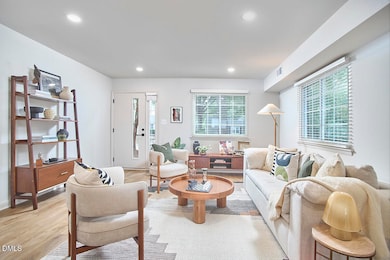2613 Mcneil St Unit A Raleigh, NC 27608
Hi-mount NeighborhoodEstimated payment $2,561/month
Highlights
- Wood Flooring
- Modernist Architecture
- Quartz Countertops
- Joyner Elementary School Rated A-
- End Unit
- 4-minute walk to Kiwanis Park
About This Home
At Park & Oak in Five Points, life feels connected, convenient, and full of possibility. Step outside your door and the neighborhood becomes an extension of your home....morning walks along the greenway at Kiwanis Park, afternoons at the playground or community center, and evenings unwinding at your favorite coffee shop, brewery, or local restaurant just a short stroll away. Downtown Raleigh, North Hills, Midtown, and nearby hospitals are only minutes away, making work and play equally effortless. This community was designed for modern living with thoughtful amenities: a private dog park with agility equipment, a picnic shelter and grill for gathering with friends, and a cozy fire pit for evenings under the stars. Updated landscaping throughout creates a welcoming sense of place the moment you arrive. Inside, each home balances style with comfort. This 2 bedroom, 1.5 bath end unit townhome-style condo has been beautifully renovated with white quartz countertops, stainless steel appliances, and a sleek tile backsplash in the kitchen. Site-finished hardwoods, LVP, recessed lighting, and matte black accents give the living spaces a clean, contemporary feel. Upstairs, the primary bath is finished with a quartz vanity, chic tile flooring, and a tiled tub/shower surround, while the main-level half bath offers the same attention to detail. Each home also features patios or decks with modern privacy dividers, perfect for sipping morning coffee or hosting a casual evening get-together. At Park & Oak, you'll find more than a home. You'll find a lifestyle that blends the energy of Five Points with the ease of low-maintenance living.
Townhouse Details
Home Type
- Townhome
Year Built
- Built in 1968
Lot Details
- End Unit
- Privacy Fence
- Landscaped
- Many Trees
HOA Fees
- $300 Monthly HOA Fees
Home Design
- Modernist Architecture
- Modern Architecture
- Shingle Roof
- Wood Siding
- Lead Paint Disclosure
Interior Spaces
- 1,067 Sq Ft Home
- 2-Story Property
- Recessed Lighting
- Living Room
- Dining Room
- Basement
- Crawl Space
Kitchen
- Eat-In Kitchen
- Electric Range
- Microwave
- Dishwasher
- Quartz Countertops
Flooring
- Wood
- Luxury Vinyl Tile
Bedrooms and Bathrooms
- 2 Bedrooms
- Primary bedroom located on second floor
- Bathtub with Shower
Laundry
- Laundry in unit
- Washer and Electric Dryer Hookup
Parking
- 2 Parking Spaces
- 2 Open Parking Spaces
- Parking Lot
Schools
- Joyner Elementary School
- Oberlin Middle School
- Broughton High School
Additional Features
- Patio
- Forced Air Heating and Cooling System
Listing and Financial Details
- Assessor Parcel Number 1705917942
Community Details
Overview
- Association fees include ground maintenance, maintenance structure
- Park & Oak At Five Points HOA, Phone Number (919) 782-1717
- Maintained Community
Amenities
- Picnic Area
Recreation
- Dog Park
Map
Home Values in the Area
Average Home Value in this Area
Property History
| Date | Event | Price | List to Sale | Price per Sq Ft |
|---|---|---|---|---|
| 11/09/2025 11/09/25 | Price Changed | $360,000 | -6.5% | $337 / Sq Ft |
| 09/20/2025 09/20/25 | For Sale | $385,000 | -- | $361 / Sq Ft |
Source: Doorify MLS
MLS Number: 10123131
- 2613 Mcneil St Unit B
- 2622 Mcneil St
- 2408 Noble Rd
- 757 Fallon Grove Way
- 621 Fallon Grove Way
- 525 Peebles St
- 2522 Medway Dr
- 2517 Medway Dr
- 604 Mills St
- 547 Guilford Cir
- 515 Wayne Dr
- 2100 Ann St
- 606 Highpark Ln
- 540 Ledbetter Ct
- 814 Cotton Exchange Ct
- 1807 Ridley St
- 727 E Whitaker Mill Rd
- 2908 Claremont Rd
- 212 E Drewry Ln
- 3100 Anderson Dr
- 2604 Noble Rd Unit C
- 2328 Bernard St Unit 2328
- 700 Mial St
- 231 Calibre Chase Dr
- 2841 Manorcrest Ct
- 1937 Fairfield Dr Unit A
- 1040 Wake Towne Dr
- 2221 Iron Works Dr
- 921 Wake Towne Dr
- 911 Wake Towne Dr
- 900 E Six Forks Rd Unit 266.1411565
- 900 E Six Forks Rd Unit 347.1411559
- 900 E Six Forks Rd Unit 343.1411560
- 900 E Six Forks Rd Unit 218.1411562
- 900 E Six Forks Rd Unit 365.1411563
- 900 E Six Forks Rd Unit 327.1411566
- 900 E Six Forks Rd Unit 524.1411567
- 900 E Six Forks Rd Unit 447.1411564
- 900 E Six Forks Rd
- 2810 Bedford Green Dr Unit Bedford Green 105
