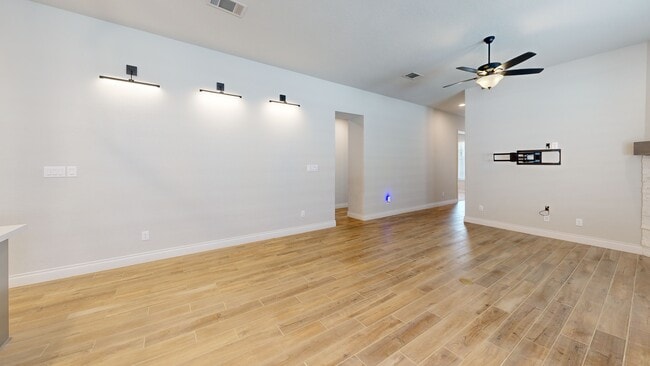
2613 Moonlight Run San Antonio, TX 78245
Ladera NeighborhoodEstimated payment $2,439/month
Highlights
- Clubhouse
- Fireplace
- Sport Court
- Medina Valley Loma Alta Middle Rated A-
- Community Pool
- Eat-In Kitchen
About This Home
Welcome to this beautifully maintained 3-bedroom, 2-bathroom home in the sought-after Ladera subdivision! This stunning single-story residence feels refreshed, offering an inviting open floor plan that seamlessly connects the living, dining, and kitchen spaces. Need a dedicated workspace? The office is equipped with built-ins provides a functional area for work, study, or organization. The well-appointed kitchen features gas cooking, stainless steel appliances, quartz countertops, and a spacious island, ideal for gatherings and everyday living. Cozy up in the living room, as the fireplace creates a warm and welcoming ambiance. Spacious bedrooms include thoughtfully designed accent walls in the primary and a secondary room, adding character and style. The primary ensuite is a retreat with dual vanities and a glass walk-in shower, offering both comfort and convenience. Step outside to a covered patio, perfect for enjoying outdoor relaxation. But that's not all! Residents of Ladera can take advantage of community amenities such as a clubhouse, jogging trails, a park, a sports court, and a pool. Don't miss this opportunity to own a beautiful home in a thriving community-schedule a showing today!
Home Details
Home Type
- Single Family
Est. Annual Taxes
- $8,488
Year Built
- Built in 2022
Lot Details
- 4,922 Sq Ft Lot
- Sprinkler System
HOA Fees
- $56 Monthly HOA Fees
Parking
- 2 Car Garage
Home Design
- Brick Exterior Construction
- Slab Foundation
- Composition Roof
- Masonry
Interior Spaces
- 1,744 Sq Ft Home
- Property has 1 Level
- Ceiling Fan
- Fireplace
- Double Pane Windows
- Window Treatments
- Combination Dining and Living Room
- Eat-In Kitchen
Flooring
- Carpet
- Ceramic Tile
Bedrooms and Bathrooms
- 3 Bedrooms
- 2 Full Bathrooms
Laundry
- Laundry on main level
- Washer Hookup
Outdoor Features
- Tile Patio or Porch
Schools
- Potranco Elementary School
- Medina Val Middle School
- Medina Val High School
Utilities
- Central Heating and Cooling System
- SEER Rated 16+ Air Conditioning Units
- Heating System Uses Natural Gas
Listing and Financial Details
- Legal Lot and Block 37 / 19
- Assessor Parcel Number 043472190370
- Seller Concessions Not Offered
Community Details
Overview
- $200 HOA Transfer Fee
- First Service Residential Association
- Ladera Subdivision
- Mandatory home owners association
Amenities
- Clubhouse
Recreation
- Sport Court
- Community Pool
- Park
- Trails
Map
Home Values in the Area
Average Home Value in this Area
Tax History
| Year | Tax Paid | Tax Assessment Tax Assessment Total Assessment is a certain percentage of the fair market value that is determined by local assessors to be the total taxable value of land and additions on the property. | Land | Improvement |
|---|---|---|---|---|
| 2025 | $6,931 | $352,290 | $47,090 | $305,200 |
| 2024 | $6,931 | $334,390 | $46,640 | $287,750 |
| 2023 | $6,931 | $388,340 | $46,640 | $341,700 |
| 2022 | $1,245 | $57,700 | $57,700 | $0 |
| 2021 | $860 | $31,300 | $31,300 | $0 |
Property History
| Date | Event | Price | List to Sale | Price per Sq Ft |
|---|---|---|---|---|
| 10/06/2025 10/06/25 | Price Changed | $317,000 | -0.9% | $182 / Sq Ft |
| 03/23/2025 03/23/25 | Price Changed | $320,000 | -5.9% | $183 / Sq Ft |
| 02/17/2025 02/17/25 | Price Changed | $340,000 | -2.9% | $195 / Sq Ft |
| 02/07/2025 02/07/25 | For Sale | $350,000 | -- | $201 / Sq Ft |
Purchase History
| Date | Type | Sale Price | Title Company |
|---|---|---|---|
| Deed | -- | Chicago Title Company |
Mortgage History
| Date | Status | Loan Amount | Loan Type |
|---|---|---|---|
| Open | $408,420 | Balloon |
About the Listing Agent

I'm Ryan J. Nichols, a retired United States Air Force Veteran with 20 years of honorable service. Born and raised in San Antonio, TX, I've always had a deep passion for serving others. Throughout my career, I've had the privilege of leading, developing, and mentoring individuals in various capacities. As a father to three young boys, I find great fulfillment in coaching youth sports programs, where I can share my expertise and help shape young athletes' lives. My unwavering commitment to
Ryan's Other Listings
Source: San Antonio Board of REALTORS®
MLS Number: 1840569
APN: 04347-219-0370
- 2642 Moonlight Run
- 2615 Barkey Springs
- 2621 White Willow
- 14818 Faraway Meadow
- 2629 White Willow
- 2641 White Willow
- 14918 Faraway Meadow
- 2610 River Pointe
- 2645 White Willow
- 2506 Barkey Springs
- 2502 Barkey Springs
- 2528 Oxford Ridge
- 2814 High Castle
- 2617 River Pointe
- 2432 Barkey Springs
- 2721 Barkey Springs
- 2733 Barkey Springs
- 2420 Barkey Springs
- 2443 Tinkerton
- 2659 Vistablue Ln
- 2648 White Willow
- 2733 Barkey Springs
- 2423 Valencia Crest
- 15015 Costa Leon
- 2311 Themis Way
- 2618 Suncadia Ln
- 2406 Valencia Crest
- 14462 Camperdown
- 14622 Achilles Dr
- 15521 Selene View
- 15163 Sirius Cir
- 2015 Ares Cove
- 2006 Prometheus Cove
- 2048 Cassiopeia Bend
- 2020 Cassiopeia Bend
- 14410 Costa Leon
- 15323 Danae Bend
- 3706 Rock Mill
- 3415 Rock Mill Dam
- 15210 Pandion Dr





