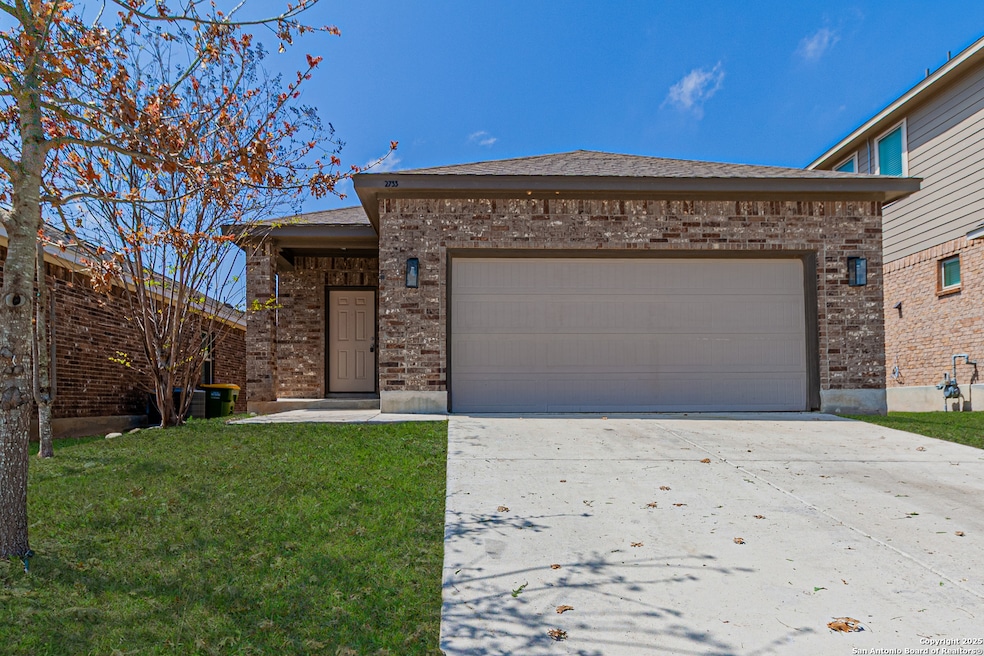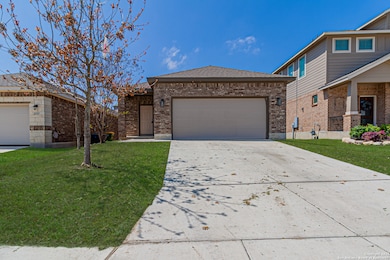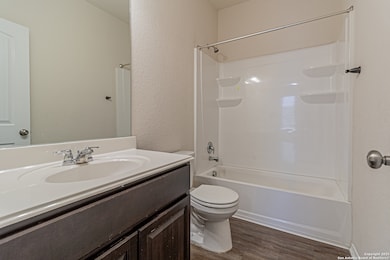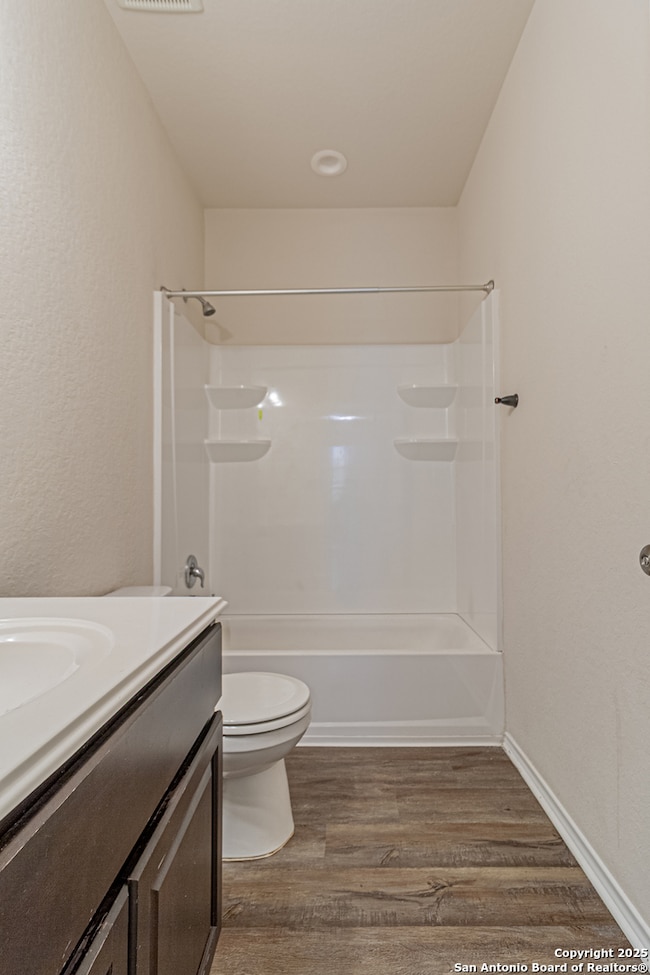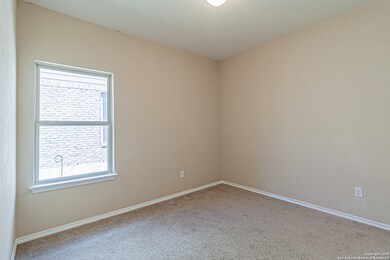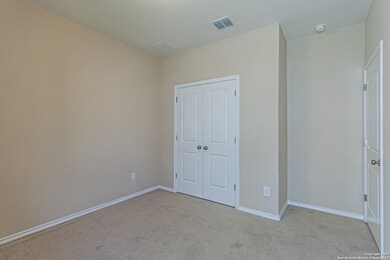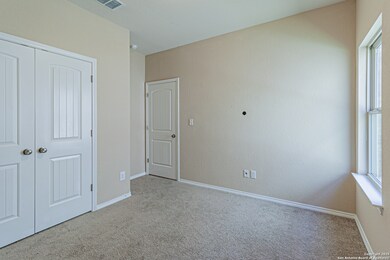2733 Barkey Springs San Antonio, TX 78245
Ladera NeighborhoodHighlights
- Covered patio or porch
- Ceramic Tile Flooring
- Fenced
- Medina Valley Loma Alta Middle Rated A-
- Central Heating and Cooling System
- 1-Story Property
About This Home
**SECTION 8/HOUSING VOUCHER WELCOME** Beautiful and modern 4-bedroom, 2-bath home with an open concept layout, offering 1,651 sq ft of comfortable living space. This thoughtfully designed home features a spacious kitchen that flows seamlessly into the living and dining areas-perfect for entertaining or relaxing with family. Enjoy stylish finishes, plenty of natural light, and a functional floor plan that maximizes every square foot. A great place to call home!
Home Details
Home Type
- Single Family
Est. Annual Taxes
- $7,647
Year Built
- Built in 2018
Parking
- 2 Car Garage
Home Design
- Brick Exterior Construction
- Slab Foundation
- Composition Roof
Interior Spaces
- 1,651 Sq Ft Home
- 1-Story Property
- Window Treatments
- Washer Hookup
Kitchen
- Stove
- Dishwasher
- Disposal
Flooring
- Carpet
- Ceramic Tile
Bedrooms and Bathrooms
- 4 Bedrooms
- 2 Full Bathrooms
Schools
- Medina Val High School
Additional Features
- Covered patio or porch
- Fenced
- Central Heating and Cooling System
Community Details
- Ladera Enclave Subdivision
Listing and Financial Details
- Rent includes noinc
Map
Source: San Antonio Board of REALTORS®
MLS Number: 1854697
APN: 04347-217-0230
- 2753 Barkey Springs
- 2725 Barkey Springs
- 2708 Barkey Springs
- 2814 High Castle
- 14626 Costa Leon
- 2615 Barkey Springs
- 14724 Costa Leon
- 2613 Moonlight Run
- 14534 Costa Leon
- 2502 Barkey Springs
- 2641 White Willow
- 14818 Faraway Meadow
- 2629 White Willow
- 2621 White Willow
- 14918 Faraway Meadow
- 2617 White Willow
- 3002 Vistablue Ln
- 2524 Oxford Ridge
- 3027 Eagle Rise
- 2929 Vistablue Ln
- 2722 Barkey Springs
- 2810 High Castle
- 2708 Barkey Springs
- 15002 Costa Leon
- 2618 Suncadia Ln
- 14642 Semele View
- 2311 Themis Way
- 2318 Themis Way
- 14307 Omicron Dr
- 14626 Jocasta Dr
- 2802 Tortuga Verde
- 14614 Achilles Dr
- 14622 Achilles Dr
- 2047 Atticus Dr
- 3617 Millbrook Way
- 2413 Corinthus Bend
- 2604 Sueno Point
- 2015 Ares Cove
- 15222 Sirius Cir
- 15712 Selene View
