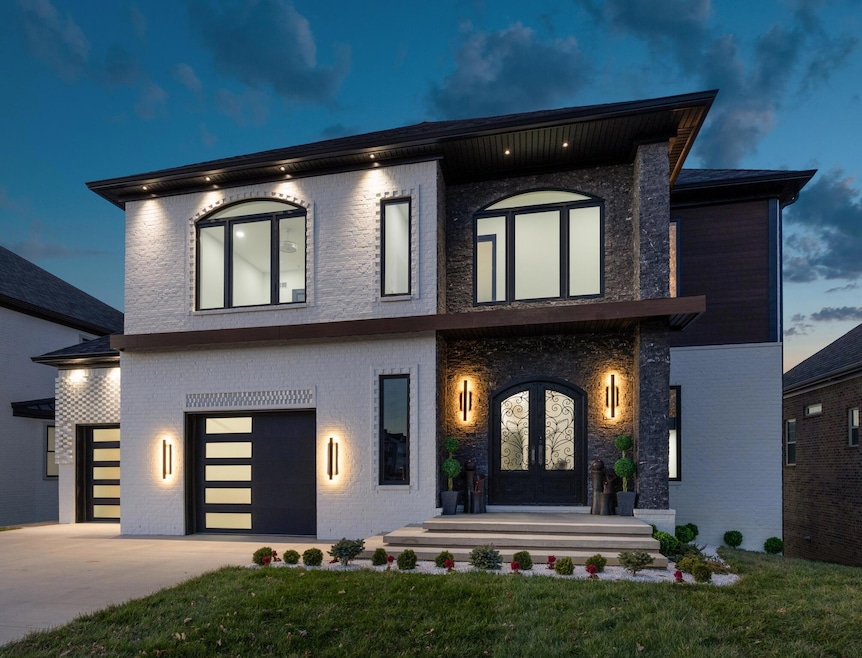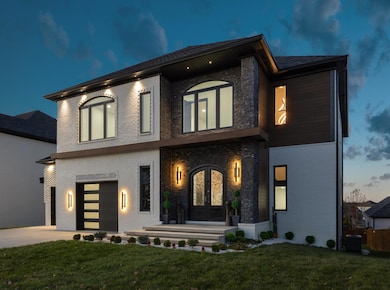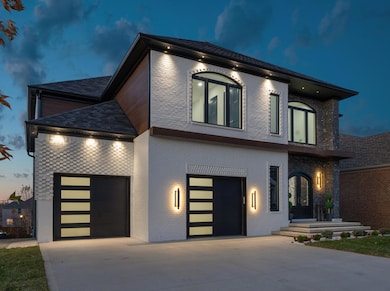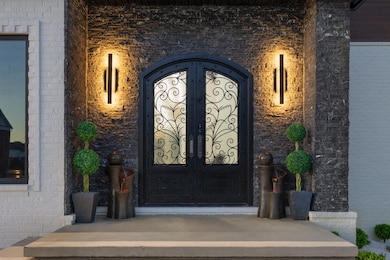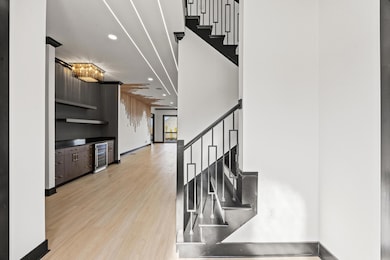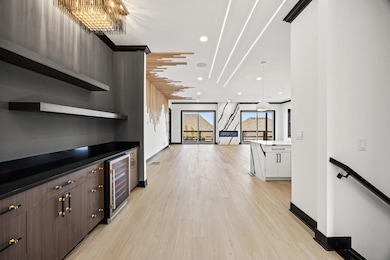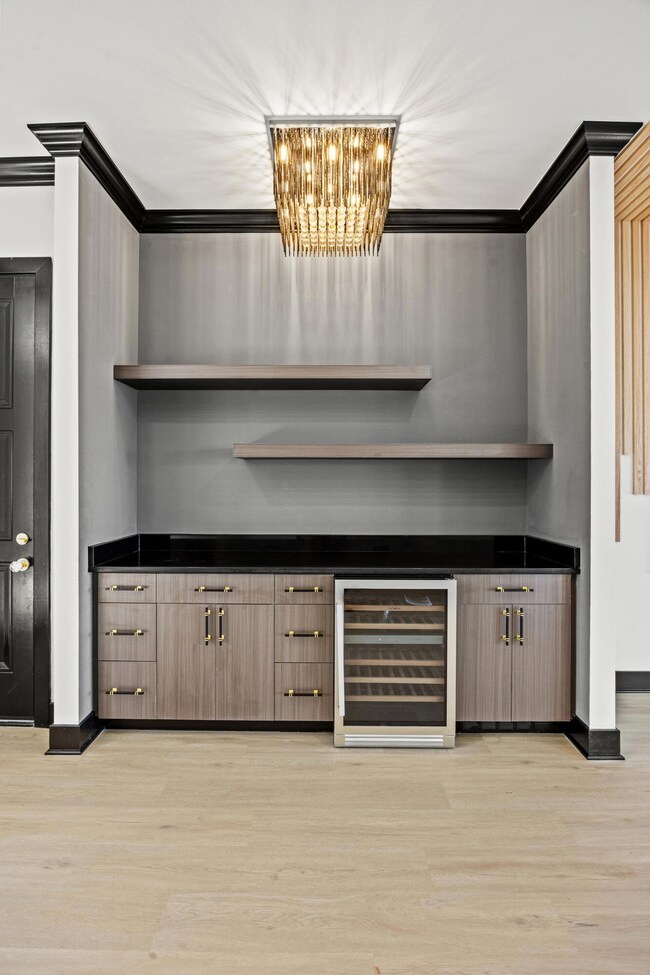2613 Old Rosebud Rd Lexington, KY 40509
Liberty Area NeighborhoodEstimated payment $7,488/month
Highlights
- New Construction
- Deck
- Main Floor Primary Bedroom
- Frederick Douglass High School Rated A-
- Contemporary Architecture
- Great Room
About This Home
This striking architectural residence presents modern sophistication designed to elevate everyday living with its stunning custom interiors, clean lines, and meticulously appointed living spaces. The dramatic entry door opens to evoke a sense of WOW that will truly check all the boxes...just wait until you see! This home boasts 6 bedrooms and 5 and a half bathrooms spanning across 6600 sqft. of jaw-dropping designed living space and offering an unmatched combination of high design, functionality, and tranquility in a modern contemporary style. An entertainer's dream, the expansive open-concept living and dining are anchored by a dramatic floor to ceiling fireplace and flow effortlessly into a gourmet chef's kitchen outfitted with beautiful white Cafe series appliances, white custom cabinetry, a spacious center island, and sleek quartz countertops. This area serves as the centerpiece of the downstairs while hardwood floors throughout connect all the spaces seamlessly. Entertain your guests on the deck which presents an extraordinary setting for sunset cocktails or starlit dinners. The primary suite is set to be a blissful retreat featuring a spacious layout, spa-like bath, a walk-in rain shower with multi spray functions, double bowl vanity, and a spacious boutique-style closet. An architecturally stunning stacked stone wall and pendant lit staircase serves as the welcome to the second floor where you will find a home office w/glass doors, another primary suite, a bedroom, and one additional en-suite bedroom all with the same sense of luxury as seen throughout the property. A convenient 2nd floor laundry room adds the perfect functionality. From intimate dinners to large-scale events, the basement offers a full bar, a Murphy door pantry, additional laundry room and a private en-suite which could also be the perfect place for your home gym. Outfitted with a sauna for restoration and renewal and a patio for lounging, this home has it all while being mindful of your every need. For those who appreciate intelligent living, the home is fully integrated-ready for your smart home system, allowing you to manage lighting, climate, sound, and security with ease from anywhere. The property is also equipped with oversized garage space with room to add a car lift or storage. Located in the Tuscany neighborhood of Lexington, you're just moments from shopping, dining, and entertainment. This is not just a residence, it's a lifestyle. Luxurious, soulful, and effortless...This is the type of residence that redefines what it means to live in Lexington, Ky!
Listing Agent
Bluegrass Sotheby's International Realty License #210124 Listed on: 11/19/2025

Home Details
Home Type
- Single Family
Est. Annual Taxes
- $1,669
Year Built
- Built in 2025 | New Construction
Lot Details
- 8,400 Sq Ft Lot
- Landscaped
- Few Trees
HOA Fees
- $33 Monthly HOA Fees
Parking
- 2 Car Attached Garage
- Front Facing Garage
- Garage Door Opener
- Driveway
- Off-Street Parking
Home Design
- Contemporary Architecture
- Brick Veneer
- Composition Roof
- Concrete Perimeter Foundation
- Stone
Interior Spaces
- 2-Story Property
- Wet Bar
- Ceiling Fan
- Electric Fireplace
- Entrance Foyer
- Great Room
- Living Room
- Home Office
- Utility Room
- Tile Flooring
- Neighborhood Views
- Attic Access Panel
Kitchen
- Double Oven
- Cooktop
- Microwave
- Dishwasher
- Disposal
Bedrooms and Bathrooms
- 6 Bedrooms
- Primary Bedroom on Main
- Primary bedroom located on second floor
- Walk-In Closet
- Bathroom on Main Level
Laundry
- Laundry Room
- Laundry on lower level
- Washer and Electric Dryer Hookup
Finished Basement
- Walk-Out Basement
- Basement Fills Entire Space Under The House
- Interior Basement Entry
Outdoor Features
- Deck
- Patio
- Front Porch
Schools
- Liberty Elementary School
- Crawford Middle School
- Frederick Douglass High School
Utilities
- Forced Air Zoned Heating and Cooling System
- Heat Pump System
- Underground Utilities
- Electric Water Heater
- Phone Available
- Cable TV Available
Community Details
- Tuscany Subdivision, Custom Floorplan
- Mandatory home owners association
Listing and Financial Details
- Home warranty included in the sale of the property
- Assessor Parcel Number 38265900
Map
Home Values in the Area
Average Home Value in this Area
Tax History
| Year | Tax Paid | Tax Assessment Tax Assessment Total Assessment is a certain percentage of the fair market value that is determined by local assessors to be the total taxable value of land and additions on the property. | Land | Improvement |
|---|---|---|---|---|
| 2025 | $1,669 | $135,000 | $0 | $0 |
| 2024 | $987 | $79,800 | $0 | $0 |
| 2023 | $987 | $79,800 | $0 | $0 |
| 2022 | $881 | $79,800 | $0 | $0 |
| 2021 | $881 | $79,800 | $0 | $0 |
| 2020 | $881 | $79,800 | $0 | $0 |
| 2019 | $881 | $79,800 | $0 | $0 |
| 2018 | $881 | $79,800 | $0 | $0 |
Property History
| Date | Event | Price | List to Sale | Price per Sq Ft |
|---|---|---|---|---|
| 11/19/2025 11/19/25 | For Sale | $1,388,000 | -- | $210 / Sq Ft |
Purchase History
| Date | Type | Sale Price | Title Company |
|---|---|---|---|
| Deed | $159,600 | -- |
Mortgage History
| Date | Status | Loan Amount | Loan Type |
|---|---|---|---|
| Open | $67,830 | Unknown |
Source: ImagineMLS (Bluegrass REALTORS®)
MLS Number: 25506531
APN: 38265900
- 2604 Lucca Place
- 2605 Lucca Place
- 2615 Calgary
- 2621 Calgary
- 2635 Calgary
- 2444 Aristocracy Cir
- 2680 Lucca Place
- 2391 Aristocracy Cir
- 2452 Ogden Way
- 2400 Coroneo Ln
- 2409 San Milano Place
- 2492 Pascoli Place
- 2432 Coroneo Ln
- 924 Princess Doreen Dr
- 2353 Cosimo Way
- 2420 Flying Ebony Dr
- 973 Village Green Ave
- 2480 Coroneo Ln
- 921 Belmere Dr
- 932 Village Green Ave
- 2400 Ogden Way
- 2498 Aristocracy Cir
- 2365 Sir Barton Way
- 916 Star of Danube Way
- 889 Revere Run Dr
- 881 Revere Run Dr
- 969 Ridgebrook Rd
- 940 Ridgebrook Rd
- 2151 Meeting St
- 781 Nickwood Trail
- 2556 Crusaders Way
- 1809 Meeting St
- 3050 Helmsdale Place
- 2920 Polo Club Blvd
- 2920 Polo Club Blvd
- 2785 Polo Club Blvd
- 3041 Sewanee Ln
- 3096 Roundway Down Ln
- 6600 Man o War Blvd
- 336 Peachtree Rd
