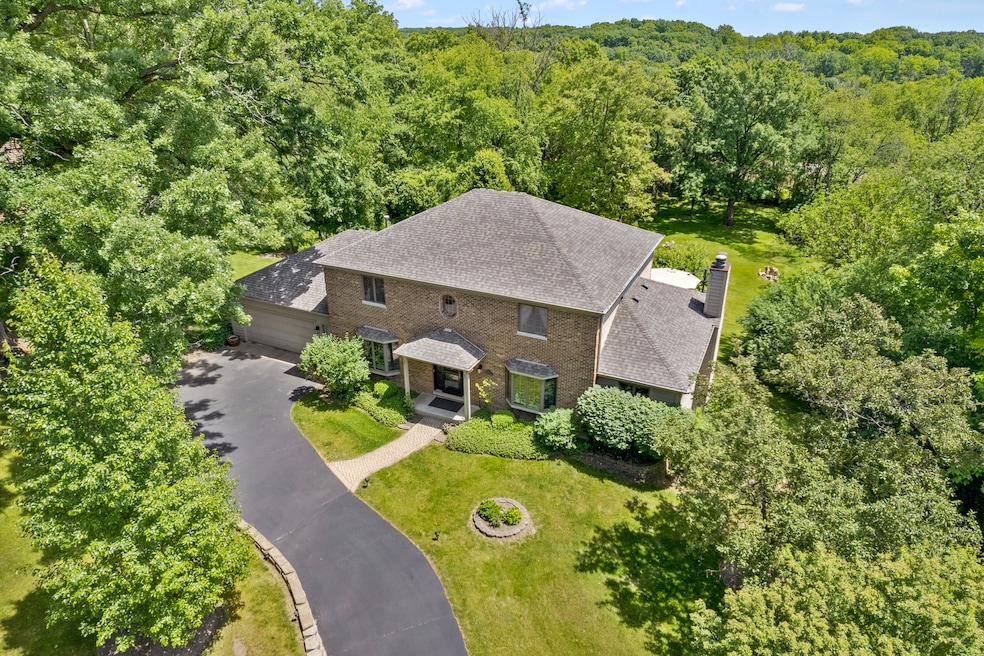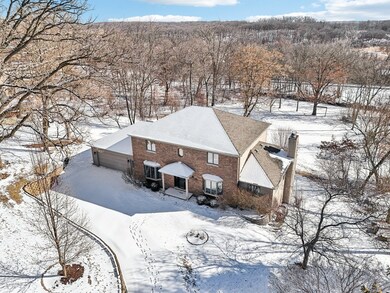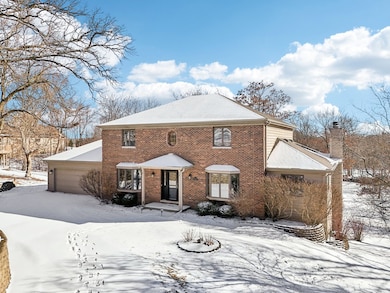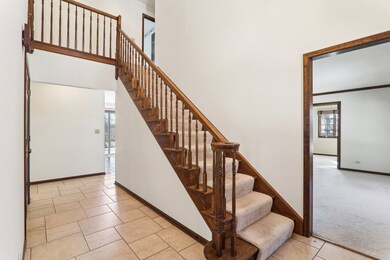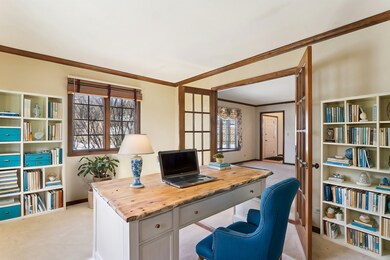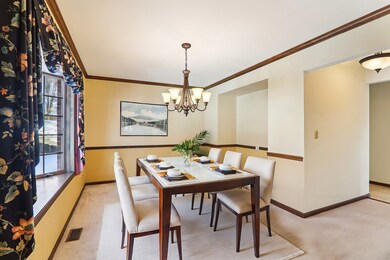
2613 Poplar View Bend Elgin, IL 60120
West Hoffman Estates NeighborhoodHighlights
- 0.96 Acre Lot
- Deck
- Recreation Room
- Mature Trees
- Family Room with Fireplace
- Traditional Architecture
About This Home
As of March 2025Custom One-Owner Home in Sought-After Chapel Creek! Discover over 4,300 sq. ft. of quality living space, including a full walkout basement, nestled on a picturesque lot with mature trees. The spacious main floor features a two-story foyer, formal living and dining rooms, a cozy family room with a fireplace, a den, and an inviting kitchen with an island, casual dining space, and two pantries. Upstairs, find four bedrooms, including a primary suite with a walk-in closet, plus a newly updated hall bath. The walkout lower level offers a second family room with a fireplace, game and bonus rooms, a full bath, and plenty of storage. Additional highlights include a brand-new roof, oversized 2.5-car garage, and a location just minutes from shopping, dining, and major highways. Ready for quick close-schedule your private showing today and make this home yours!
Last Agent to Sell the Property
Premier Living Properties License #475110537 Listed on: 01/24/2025
Last Buyer's Agent
Premier Living Properties License #475110537 Listed on: 01/24/2025
Home Details
Home Type
- Single Family
Est. Annual Taxes
- $10,469
Year Built
- Built in 1988
Lot Details
- 0.96 Acre Lot
- Lot Dimensions are 152x290x152x280
- Mature Trees
HOA Fees
- $24 Monthly HOA Fees
Parking
- 2.5 Car Attached Garage
- Garage Transmitter
- Garage Door Opener
- Driveway
- Parking Included in Price
Home Design
- Traditional Architecture
- Asphalt Roof
- Concrete Perimeter Foundation
Interior Spaces
- 2,992 Sq Ft Home
- 2-Story Property
- Wood Burning Fireplace
- Fireplace With Gas Starter
- Entrance Foyer
- Family Room with Fireplace
- 2 Fireplaces
- Family Room Downstairs
- Living Room
- Formal Dining Room
- Den
- Recreation Room
- Game Room
- Unfinished Attic
Kitchen
- Range
- Microwave
- Dishwasher
- Stainless Steel Appliances
- Granite Countertops
Flooring
- Wood
- Carpet
- Ceramic Tile
Bedrooms and Bathrooms
- 4 Bedrooms
- 4 Potential Bedrooms
- Walk-In Closet
- Dual Sinks
- Separate Shower
Laundry
- Laundry Room
- Laundry on main level
Finished Basement
- Basement Fills Entire Space Under The House
- Exterior Basement Entry
- Fireplace in Basement
- Recreation or Family Area in Basement
- Finished Basement Bathroom
- Basement Storage
Outdoor Features
- Deck
- Patio
Schools
- Hilltop Elementary School
- Ellis Middle School
- Elgin High School
Utilities
- Forced Air Heating and Cooling System
- Heating System Uses Natural Gas
- Well
- Water Softener is Owned
- Private or Community Septic Tank
Community Details
- Association Phone (888) 000-0000
- Chapel Creek Subdivision, Two Story Floorplan
Listing and Financial Details
- Senior Tax Exemptions
- Homeowner Tax Exemptions
Ownership History
Purchase Details
Home Financials for this Owner
Home Financials are based on the most recent Mortgage that was taken out on this home.Purchase Details
Similar Homes in the area
Home Values in the Area
Average Home Value in this Area
Purchase History
| Date | Type | Sale Price | Title Company |
|---|---|---|---|
| Deed | $545,000 | None Listed On Document | |
| Interfamily Deed Transfer | -- | None Available |
Mortgage History
| Date | Status | Loan Amount | Loan Type |
|---|---|---|---|
| Previous Owner | $172,500 | New Conventional | |
| Previous Owner | $279,100 | New Conventional | |
| Previous Owner | $301,000 | Unknown | |
| Previous Owner | $48,400 | Credit Line Revolving | |
| Previous Owner | $50,000 | Credit Line Revolving | |
| Previous Owner | $275,000 | Balloon | |
| Previous Owner | $275,000 | Unknown | |
| Previous Owner | $270,000 | Unknown |
Property History
| Date | Event | Price | Change | Sq Ft Price |
|---|---|---|---|---|
| 03/14/2025 03/14/25 | Sold | $545,000 | -5.2% | $182 / Sq Ft |
| 02/23/2025 02/23/25 | Pending | -- | -- | -- |
| 01/24/2025 01/24/25 | For Sale | $575,000 | -- | $192 / Sq Ft |
Tax History Compared to Growth
Tax History
| Year | Tax Paid | Tax Assessment Tax Assessment Total Assessment is a certain percentage of the fair market value that is determined by local assessors to be the total taxable value of land and additions on the property. | Land | Improvement |
|---|---|---|---|---|
| 2024 | $10,469 | $46,000 | $23,000 | $23,000 |
| 2023 | $10,098 | $46,000 | $23,000 | $23,000 |
| 2022 | $10,098 | $46,000 | $23,000 | $23,000 |
| 2021 | $9,300 | $33,528 | $21,867 | $11,661 |
| 2020 | $9,224 | $33,528 | $21,867 | $11,661 |
| 2019 | $9,124 | $37,254 | $21,867 | $15,387 |
| 2018 | $10,390 | $38,598 | $20,826 | $17,772 |
| 2017 | $10,168 | $38,598 | $20,826 | $17,772 |
| 2016 | $10,074 | $39,764 | $20,826 | $18,938 |
| 2015 | $9,238 | $33,697 | $19,784 | $13,913 |
| 2014 | $9,120 | $33,697 | $19,784 | $13,913 |
| 2013 | $8,783 | $33,697 | $19,784 | $13,913 |
Agents Affiliated with this Home
-

Seller's Agent in 2025
Tamara O'Connor
Premier Living Properties
(630) 485-4214
2 in this area
558 Total Sales
Map
Source: Midwest Real Estate Data (MRED)
MLS Number: 12276766
APN: 06-17-404-013-0000
- 104 Gloria Dr
- 110 Gloria Dr
- 112 Gloria Dr
- 95 Brentwood Trail
- 701 Littleton Trail Unit 156
- 260 Chaparral Cir
- 1371 Longford Cir
- 122 Rosewood Dr
- 1301 Little John Dr
- 205 Sherwood Rd
- 5520 Bear Claw Ct
- 144 Rosewood Dr
- 1348 Inverness Dr
- 12N100 Berner Dr
- 982 Oak Ridge Blvd
- 1285 Mallard Ln
- 1289 Mallard Ln
- 130 Stonehurst Dr
- 963 Oak Ridge Blvd
- 740 Countryfield Ln
