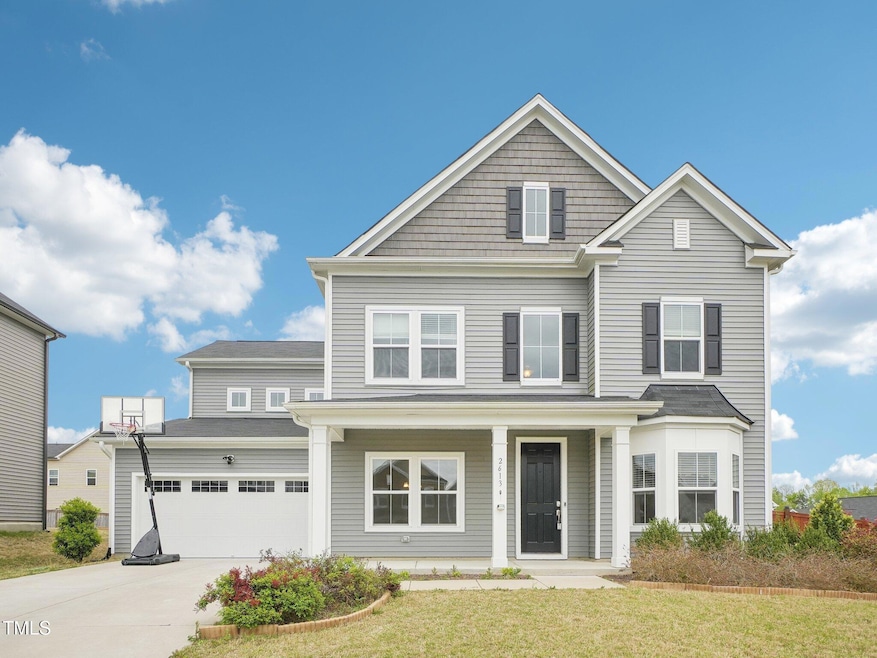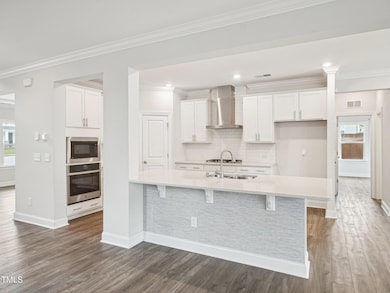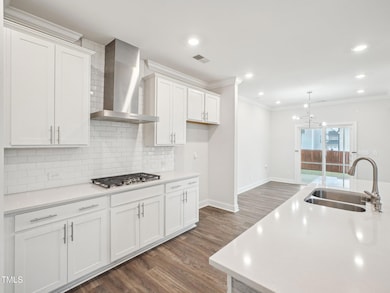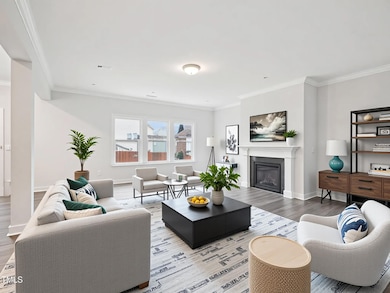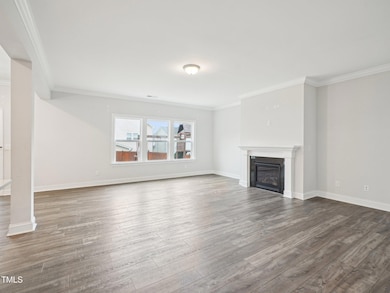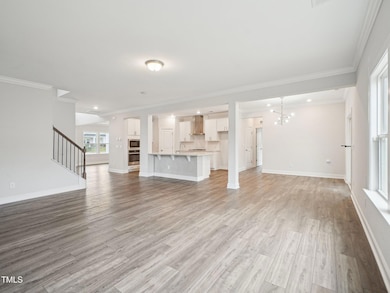
2613 Red Spruce Dr Raleigh, NC 27616
Estimated payment $3,400/month
Highlights
- Clubhouse
- Quartz Countertops
- Community Pool
- Transitional Architecture
- Screened Porch
- Fireplace
About This Home
This jaw-dropping 4-bedroom, 3-bath home is the perfect fusion of modern design and everyday comfort, featuring a bright open-concept floor plan that flows effortlessly into a gourmet kitchen with sleek quartz countertops, a spacious island, and stainless steel appliances made for culinary magic. The elegant formal dining room sets the stage for unforgettable dinners, while the first-floor guest suite adds flexible space for visitors or work-from-home needs. Upstairs, you'll find generously sized bedrooms including a luxurious primary suite with a spa-like bathroom and walk-in closet that feels like a private retreat. Outside, the screened-in porch invites year-round relaxation overlooking a fully fenced backyard—ideal for entertaining, pets, and playtime. This home is also equipped with fully paid-off solar panels and a Tesla battery, offering significant savings on energy costs and a greener, more sustainable lifestyle. Located in a vibrant community with a sparkling pool, playground, and clubhouse to enjoy—and with the option for the sellers to remove the playset and basketball goal at the buyer's request—this home is the ultimate move-in-ready package that delivers on every level.
Home Details
Home Type
- Single Family
Est. Annual Taxes
- $5,033
Year Built
- Built in 2020
Lot Details
- 10,454 Sq Ft Lot
- Back Yard Fenced
HOA Fees
- $66 Monthly HOA Fees
Parking
- 2 Car Attached Garage
- Front Facing Garage
- Garage Door Opener
- Private Driveway
- 2 Open Parking Spaces
Home Design
- Transitional Architecture
- Slab Foundation
- Shingle Roof
- Vinyl Siding
Interior Spaces
- 3,359 Sq Ft Home
- 2-Story Property
- Tray Ceiling
- Smooth Ceilings
- Fireplace
- Insulated Windows
- Screened Porch
- Fire and Smoke Detector
Kitchen
- Built-In Self-Cleaning Oven
- Gas Cooktop
- Microwave
- Ice Maker
- Dishwasher
- Kitchen Island
- Quartz Countertops
- Disposal
Flooring
- Carpet
- Tile
- Vinyl
Bedrooms and Bathrooms
- 4 Bedrooms
- Walk-In Closet
- 3 Full Bathrooms
- Separate Shower in Primary Bathroom
- Bathtub with Shower
- Walk-in Shower
Attic
- Scuttle Attic Hole
- Pull Down Stairs to Attic
Outdoor Features
- Rain Gutters
Schools
- Harris Creek Elementary School
- Rolesville Middle School
- Rolesville High School
Utilities
- Forced Air Zoned Heating and Cooling System
- Heating System Uses Natural Gas
Listing and Financial Details
- Assessor Parcel Number $577,194
Community Details
Overview
- Association fees include ground maintenance
- Charleston Management Association, Phone Number (919) 847-3003
- Longleaf Estates Subdivision
Amenities
- Clubhouse
Recreation
- Community Playground
- Community Pool
- Trails
Map
Home Values in the Area
Average Home Value in this Area
Tax History
| Year | Tax Paid | Tax Assessment Tax Assessment Total Assessment is a certain percentage of the fair market value that is determined by local assessors to be the total taxable value of land and additions on the property. | Land | Improvement |
|---|---|---|---|---|
| 2024 | $5,033 | $577,194 | $100,000 | $477,194 |
| 2023 | $4,302 | $392,860 | $60,000 | $332,860 |
| 2022 | $3,998 | $392,860 | $60,000 | $332,860 |
| 2021 | $3,843 | $392,860 | $60,000 | $332,860 |
| 2020 | $573 | $60,000 | $60,000 | $0 |
| 2019 | $765 | $66,000 | $66,000 | $0 |
Property History
| Date | Event | Price | Change | Sq Ft Price |
|---|---|---|---|---|
| 08/22/2025 08/22/25 | Pending | -- | -- | -- |
| 08/01/2025 08/01/25 | Off Market | $534,965 | -- | -- |
| 07/12/2025 07/12/25 | Price Changed | $534,965 | -2.0% | $159 / Sq Ft |
| 06/12/2025 06/12/25 | For Sale | $545,999 | -- | $163 / Sq Ft |
Purchase History
| Date | Type | Sale Price | Title Company |
|---|---|---|---|
| Special Warranty Deed | $368,000 | None Available |
Mortgage History
| Date | Status | Loan Amount | Loan Type |
|---|---|---|---|
| Open | $448,000 | New Conventional | |
| Closed | $373,250 | New Conventional | |
| Closed | $367,500 | New Conventional |
Similar Homes in the area
Source: Doorify MLS
MLS Number: 10102682
APN: 1748.03-34-5072-000
- 3356 Longleaf Estates Dr
- 3418 Longleaf Estates Dr
- 2410 Abbot Hall Dr
- 3246 Douglas Fir Rd
- 2672 Princess Tree Dr
- 3420 Greenville Loop Rd
- 2685 Princess Tree Dr
- 3413 Fairstone Rd
- 2628 Pivot Ridge Dr
- 3409 Table Mountain Pine Dr
- 3230 Longleaf Estates Dr
- 3213 Douglas Fir Rd
- Plan 1501 Modeled at Tucker Place
- Plan 1808 at Tucker Place
- Plan 2764 Modeled at Tucker Place
- Plan 1638 at Tucker Place
- Plan 1342 at Tucker Place
- Plan 2328 at Tucker Place
- Plan 1558 at Tucker Place
- Plan 2277 Modeled at Tucker Place
