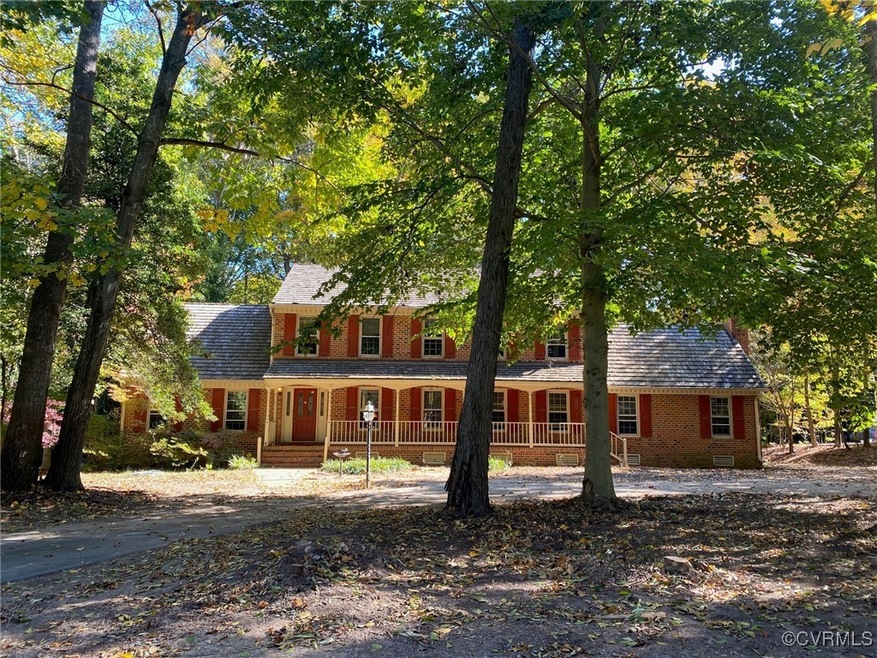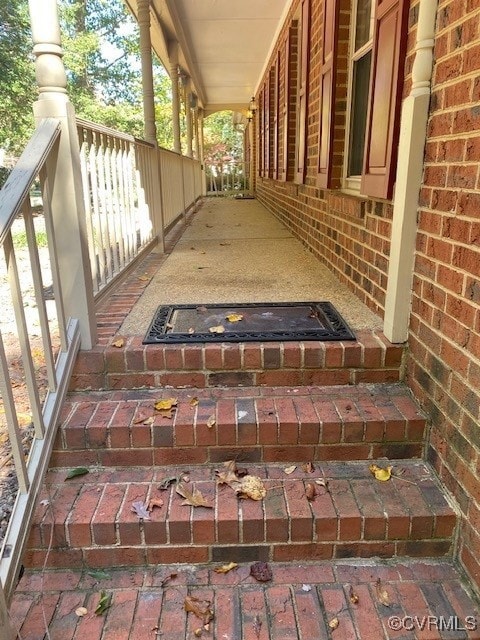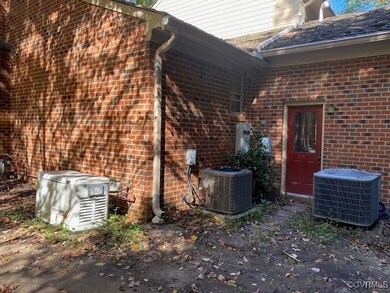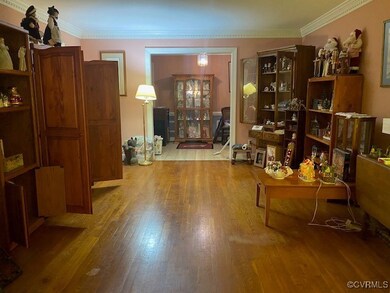
2613 Teaberry Dr North Chesterfield, VA 23236
South Richmond NeighborhoodHighlights
- Popular Property
- Deck
- Wood Flooring
- Colonial Architecture
- Cathedral Ceiling
- Main Floor Bedroom
About This Home
As of December 2024Attention Investors!! Priced $225,000 BELOW Assessment!!-Bexley West- Diamond in the Rough! - GREAT REHAB PROJECT/FLIP! This all-Brick Home is 3678 square feet with a 2 Car Garage on a half-acre level lot. This home offers Formal Dining and Living Rooms with Hardwood Floors, a Vaulted Great Room with Gas Fireplace, Florida Room, 5 Bedrooms, and 3.5 Baths. It has great bones that include crown and dentil moldings, central vacuum, new Wi-Fi garage door opener, Generac back-up generator, 2 Trane heat pumps with gas heat, sprinkler system, concrete porch, and paved drive. This is a complete rehab project, this home needs a new roof, sub-floor and flooring, paint, kitchen, bathrooms, and windows. The home is missing sub-floor in the laundry room because of leaks and mold is present but has been treated. Seller’s property disclosure is attached to the listing. This home does not qualify for financing, which reflects the price. Home is sold “as is,” no repairs to be made by the estate. We do have an active termite report from June 2024, stating no activity. This is an estate and offers will be accepted for 10 days and reviewed by the trustee on the 11th day. Please make your highest and best offer upfront.
Last Agent to Sell the Property
Fine Creek Realty License #0225084565 Listed on: 10/23/2024
Home Details
Home Type
- Single Family
Est. Annual Taxes
- $4,540
Year Built
- Built in 1989
Lot Details
- 0.53 Acre Lot
- Back Yard Fenced
- Level Lot
- Sprinkler System
- Zoning described as R15
HOA Fees
- $15 Monthly HOA Fees
Parking
- 2 Car Direct Access Garage
- Rear-Facing Garage
- Garage Door Opener
- Circular Driveway
- Off-Street Parking
Home Design
- Colonial Architecture
- Brick Exterior Construction
- Frame Construction
- Wood Roof
Interior Spaces
- 3,678 Sq Ft Home
- 2-Story Property
- Built-In Features
- Bookcases
- Cathedral Ceiling
- Recessed Lighting
- 2 Fireplaces
- Gas Fireplace
- Separate Formal Living Room
- Crawl Space
Kitchen
- Breakfast Area or Nook
- <<doubleOvenToken>>
- Electric Cooktop
- Kitchen Island
- Laminate Countertops
Flooring
- Wood
- Ceramic Tile
Bedrooms and Bathrooms
- 5 Bedrooms
- Main Floor Bedroom
- En-Suite Primary Bedroom
- Walk-In Closet
- Double Vanity
- Garden Bath
Home Security
- Intercom Access
- Storm Windows
Outdoor Features
- Deck
- Front Porch
Schools
- Providence Elementary And Middle School
- Monacan High School
Utilities
- Forced Air Zoned Heating and Cooling System
- Power Generator
- Water Heater
Community Details
- Bexley West Subdivision
Listing and Financial Details
- Tax Lot 17
- Assessor Parcel Number 752-69-22-45-500-000
Ownership History
Purchase Details
Home Financials for this Owner
Home Financials are based on the most recent Mortgage that was taken out on this home.Similar Homes in the area
Home Values in the Area
Average Home Value in this Area
Purchase History
| Date | Type | Sale Price | Title Company |
|---|---|---|---|
| Bargain Sale Deed | $436,000 | Stewart Title |
Mortgage History
| Date | Status | Loan Amount | Loan Type |
|---|---|---|---|
| Previous Owner | $225,000 | New Conventional |
Property History
| Date | Event | Price | Change | Sq Ft Price |
|---|---|---|---|---|
| 06/30/2025 06/30/25 | For Sale | $700,000 | +60.6% | $190 / Sq Ft |
| 12/03/2024 12/03/24 | Sold | $436,000 | +32.2% | $119 / Sq Ft |
| 11/12/2024 11/12/24 | Pending | -- | -- | -- |
| 11/12/2024 11/12/24 | For Sale | $329,900 | -24.3% | $90 / Sq Ft |
| 11/06/2024 11/06/24 | Off Market | $436,000 | -- | -- |
| 11/06/2024 11/06/24 | Pending | -- | -- | -- |
| 10/25/2024 10/25/24 | For Sale | $329,900 | -- | $90 / Sq Ft |
Tax History Compared to Growth
Tax History
| Year | Tax Paid | Tax Assessment Tax Assessment Total Assessment is a certain percentage of the fair market value that is determined by local assessors to be the total taxable value of land and additions on the property. | Land | Improvement |
|---|---|---|---|---|
| 2025 | $5,321 | $595,000 | $81,000 | $514,000 |
| 2024 | $5,321 | $554,900 | $77,000 | $477,900 |
| 2023 | $4,540 | $498,900 | $74,000 | $424,900 |
| 2022 | $4,355 | $473,400 | $72,000 | $401,400 |
| 2021 | $3,987 | $417,000 | $68,000 | $349,000 |
| 2020 | $3,898 | $410,300 | $68,000 | $342,300 |
| 2019 | $3,741 | $393,800 | $68,000 | $325,800 |
| 2018 | $3,741 | $393,800 | $68,000 | $325,800 |
| 2017 | $3,594 | $374,400 | $68,000 | $306,400 |
| 2016 | $3,526 | $367,300 | $68,000 | $299,300 |
| 2015 | $3,403 | $354,500 | $68,000 | $286,500 |
| 2014 | $3,413 | $355,500 | $68,000 | $287,500 |
Agents Affiliated with this Home
-
Ryan Sanford

Seller's Agent in 2025
Ryan Sanford
RE/MAX
(804) 218-3409
8 in this area
253 Total Sales
-
Donna Case

Seller's Agent in 2024
Donna Case
Fine Creek Realty
(804) 370-2296
2 in this area
45 Total Sales
-
Nick Carter

Buyer's Agent in 2024
Nick Carter
RE/MAX
(804) 399-7239
2 in this area
49 Total Sales
Map
Source: Central Virginia Regional MLS
MLS Number: 2427876
APN: 752-69-22-45-500-000
- 2504 Stemwell Blvd
- 2512 Bexley Farms Ct
- 9712 Kingussle Ln
- 2410 Walhala Dr
- 9701 Kingussle Ln
- 2310 Grey Oak Dr
- 2821 Newquay Ln
- 2230 Walhala Dr
- 10151 W Providence Rd
- 10216 Greglynn Rd
- 2440 Camelback Rd
- 10212 Sauna Dr
- 1912 Northcreek Dr
- 3904 Ambergrove Ave
- 10326 Dorel Ct
- 1424 Pinchot St
- 1418 Pinchot St
- 1400 Pinchot St
- 1236 Bethany Park Ct
- 1248 Bethany Park Ct



