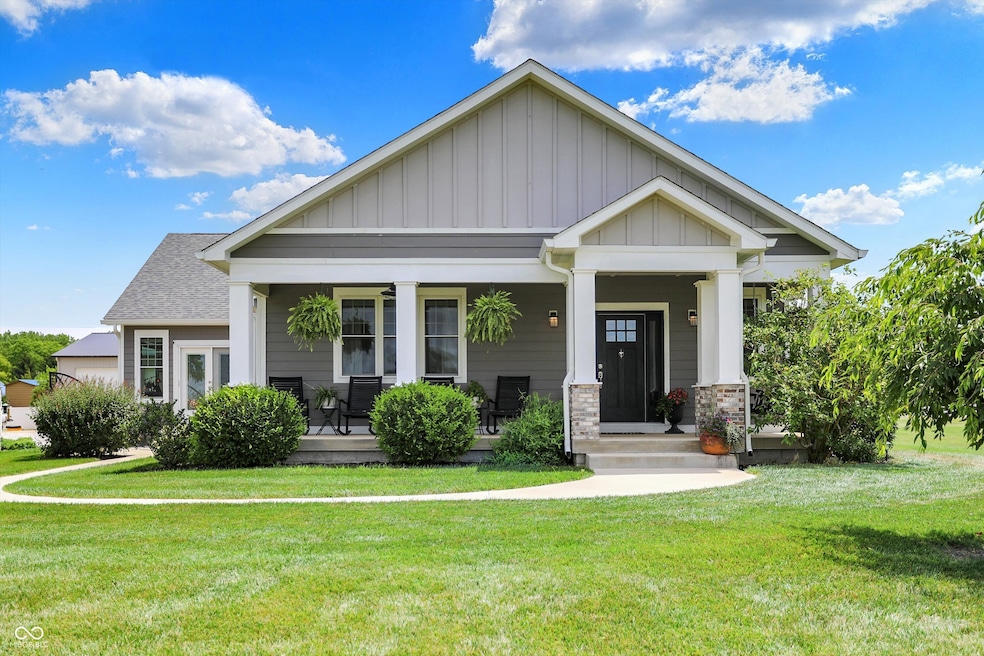
26139 Ernest Rd Arcadia, IN 46030
Estimated payment $5,245/month
Highlights
- Cabana
- Craftsman Architecture
- Cathedral Ceiling
- View of Trees or Woods
- Mature Trees
- Pole Barn
About This Home
Nestled at 26139 Ernest RD, ARCADIA, IN, this single-family residence offers an exceptional opportunity for refined country living. The residence features four bedrooms and two full bathrooms, providing comfortable accommodation for everyone. A conveniently located half bathroom adds to the ease of daily living. With 2894 square feet of living area, the home provides ample space for relaxation and entertainment. Wander outside to enjoy the inground pool or just relax at the cabana. The property offers an incredible 72'x45' fully insulated pole barn, concrete floor, with addition storage outside Situated on a sprawling 5.02 acre lot, this 1.5 story home, constructed in 2017, offers a unique blend of modern comfort and spacious surroundings. Take a peaceful walk through the woods to the pond....this amazing property has everything to offer!!!
Home Details
Home Type
- Single Family
Est. Annual Taxes
- $5,456
Year Built
- Built in 2017
Lot Details
- 4.88 Acre Lot
- Mature Trees
- Wooded Lot
- Additional Parcels
Parking
- 3 Car Attached Garage
Property Views
- Pond
- Woods
Home Design
- Craftsman Architecture
- Block Foundation
- Cement Siding
Interior Spaces
- 1.5-Story Property
- Cathedral Ceiling
- Paddle Fans
- Living Room with Fireplace
- Storage
- Laundry on main level
Kitchen
- Microwave
- Free-Standing Freezer
- Dishwasher
- Disposal
Bedrooms and Bathrooms
- 4 Bedrooms
- Walk-In Closet
- In-Law or Guest Suite
- Dual Vanity Sinks in Primary Bathroom
Pool
- Cabana
- Heated Pool
- Fence Around Pool
- Pool Cover
Outdoor Features
- Fire Pit
- Pole Barn
Schools
- Hamilton Heights Elementary School
- Hamilton Heights Middle School
- Hamilton Heights High School
Utilities
- Forced Air Heating and Cooling System
Community Details
- No Home Owners Association
- Booker Estates Subdivision
Listing and Financial Details
- Tax Lot 29-02-22-000-009.002-008
- Assessor Parcel Number 290222000009002008
Map
Home Values in the Area
Average Home Value in this Area
Tax History
| Year | Tax Paid | Tax Assessment Tax Assessment Total Assessment is a certain percentage of the fair market value that is determined by local assessors to be the total taxable value of land and additions on the property. | Land | Improvement |
|---|---|---|---|---|
| 2024 | $5,457 | $518,700 | $163,300 | $355,400 |
| 2023 | $5,457 | $500,900 | $163,300 | $337,600 |
| 2022 | $5,147 | $449,300 | $155,700 | $293,600 |
| 2021 | $4,918 | $422,800 | $155,700 | $267,100 |
| 2020 | $4,610 | $405,300 | $155,700 | $249,600 |
| 2019 | $3,732 | $361,900 | $77,900 | $284,000 |
| 2018 | $2,458 | $252,300 | $35,900 | $216,400 |
| 2017 | $778 | $47,600 | $5,800 | $41,800 |
| 2016 | $107 | $6,200 | $6,200 | $0 |
| 2014 | $109 | $6,500 | $6,500 | $0 |
| 2013 | $109 | $5,500 | $5,500 | $0 |
Property History
| Date | Event | Price | Change | Sq Ft Price |
|---|---|---|---|---|
| 07/11/2025 07/11/25 | Pending | -- | -- | -- |
| 07/08/2025 07/08/25 | For Sale | $875,000 | -- | $302 / Sq Ft |
Purchase History
| Date | Type | Sale Price | Title Company |
|---|---|---|---|
| Warranty Deed | -- | None Available | |
| Interfamily Deed Transfer | -- | None Available | |
| Sheriffs Deed | $78,600 | -- |
Mortgage History
| Date | Status | Loan Amount | Loan Type |
|---|---|---|---|
| Open | $255,000 | New Conventional | |
| Closed | $306,455 | Construction |
Similar Homes in Arcadia, IN
Source: MIBOR Broker Listing Cooperative®
MLS Number: 22047018
APN: 29-02-22-000-009.002-008
- 25541 Scherer Ave
- 509 S East St
- 209 Howard Ave E
- 504 Broadway Ave
- 505 E Marion Ave
- 24 Karner Blue Ct
- 47 Karner Blue Ct
- 23 Karner Blue Ct
- 27 Karner Blue Ct
- 25 Karner Blue Ct
- 1620 E 266th St
- 71 E Cove Ct
- 22 Point Ln
- 26595 Mount Pleasant Rd
- 104 Perlican Dr
- 15 Morse Ct
- 31 Bluewater Dr
- 18 Point Ln
- 247 Verdant Dr
- 286 Verdant Dr






