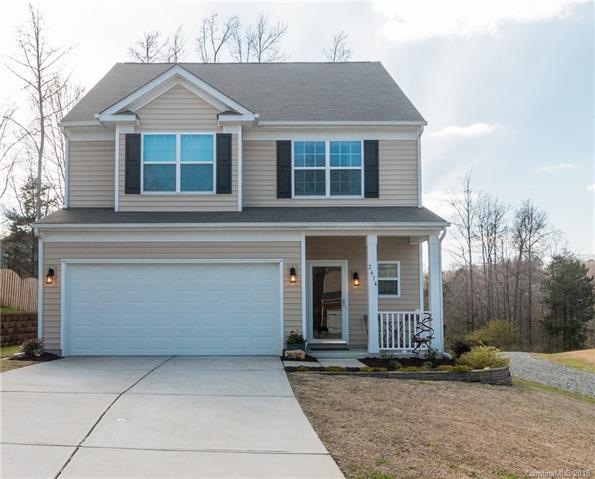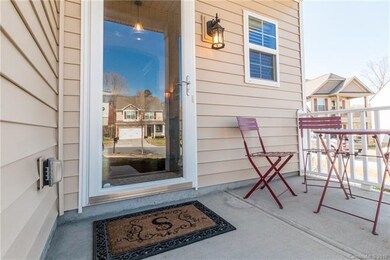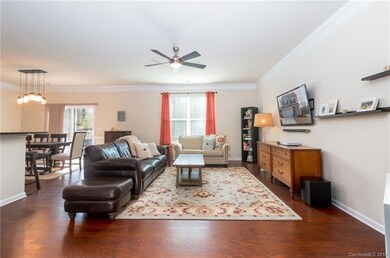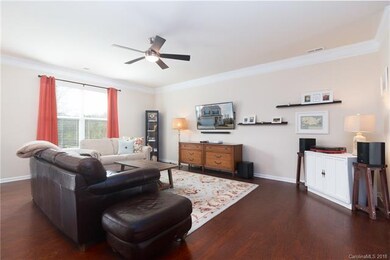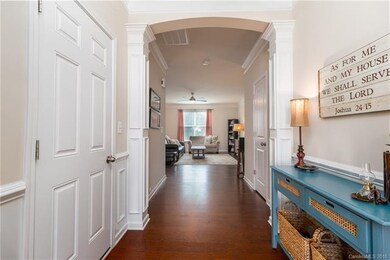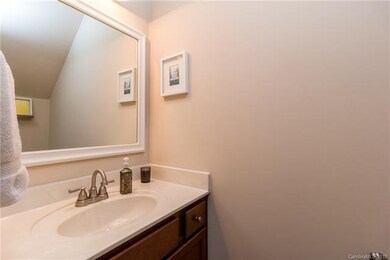
2614 Hunters Moon Ln Matthews, NC 28105
Marshbrooke NeighborhoodEstimated Value: $410,000 - $462,000
Highlights
- Clubhouse
- Wood Flooring
- Recreation Facilities
- Private Lot
- Community Pool
- Kitchen Island
About This Home
As of April 2018Move-in ready near the heart of Matthews on a quiet cul-de-sac lot -- this home has been well cared for, with all of the modern touches for today's buyers. Enjoy a private fully fenced back yard with extended patio space adjacent to neighborhood walking trails. The main living area features a practical open floor plan while upstairs includes an over sized master suite. Enjoy a second floor reading nook with built-ins leading to the 3rd level bonus room, which makes for a perfect flex space with tons of storage. Subdivision includes pool, tennis courts, playground and more.
Last Listed By
Caleb Troop
Dane Warren Real Estate License #292175 Listed on: 03/14/2018
Home Details
Home Type
- Single Family
Year Built
- Built in 2013
Lot Details
- Private Lot
- Level Lot
HOA Fees
- $29 Monthly HOA Fees
Parking
- 2
Home Design
- Slab Foundation
- Vinyl Siding
Kitchen
- Oven
- Kitchen Island
Attic
- Attic Fan
Additional Features
- Wood Flooring
Listing and Financial Details
- Assessor Parcel Number 19342344
- Tax Block M54-952
Community Details
Overview
- Hawthorne Management Association, Phone Number (704) 377-0114
- Built by Eastwood
Amenities
- Clubhouse
Recreation
- Recreation Facilities
- Community Playground
- Community Pool
- Trails
Ownership History
Purchase Details
Home Financials for this Owner
Home Financials are based on the most recent Mortgage that was taken out on this home.Purchase Details
Home Financials for this Owner
Home Financials are based on the most recent Mortgage that was taken out on this home.Purchase Details
Home Financials for this Owner
Home Financials are based on the most recent Mortgage that was taken out on this home.Purchase Details
Similar Homes in Matthews, NC
Home Values in the Area
Average Home Value in this Area
Purchase History
| Date | Buyer | Sale Price | Title Company |
|---|---|---|---|
| Henderick Jacob A | $250,000 | None Available | |
| Samson Joseph R | -- | None Available | |
| Samson Joseph R | $185,000 | None Available | |
| Eastwood Construction Llc | $162,000 | None Available |
Mortgage History
| Date | Status | Borrower | Loan Amount |
|---|---|---|---|
| Open | Hendrick Jacob A | $226,100 | |
| Closed | Henderick Jacob A | $242,500 | |
| Previous Owner | Samson Joseph R | $176,600 | |
| Previous Owner | Samson Joseph R | $175,740 |
Property History
| Date | Event | Price | Change | Sq Ft Price |
|---|---|---|---|---|
| 04/19/2018 04/19/18 | Sold | $250,000 | 0.0% | $109 / Sq Ft |
| 03/17/2018 03/17/18 | Pending | -- | -- | -- |
| 03/14/2018 03/14/18 | For Sale | $249,900 | -- | $108 / Sq Ft |
Tax History Compared to Growth
Tax History
| Year | Tax Paid | Tax Assessment Tax Assessment Total Assessment is a certain percentage of the fair market value that is determined by local assessors to be the total taxable value of land and additions on the property. | Land | Improvement |
|---|---|---|---|---|
| 2023 | $3,075 | $400,300 | $75,000 | $325,300 |
| 2022 | $2,581 | $254,500 | $50,000 | $204,500 |
| 2021 | $2,570 | $254,500 | $50,000 | $204,500 |
| 2020 | $2,563 | $254,500 | $50,000 | $204,500 |
| 2019 | $2,547 | $254,500 | $50,000 | $204,500 |
| 2018 | $2,194 | $161,600 | $25,000 | $136,600 |
| 2017 | $2,155 | $161,600 | $25,000 | $136,600 |
| 2016 | $2,145 | $161,600 | $25,000 | $136,600 |
| 2015 | $2,134 | $161,600 | $25,000 | $136,600 |
| 2014 | $2,138 | $0 | $0 | $0 |
Agents Affiliated with this Home
-

Seller's Agent in 2018
Caleb Troop
Dane Warren Real Estate
(314) 607-3481
-
Daniel Fisher

Buyer's Agent in 2018
Daniel Fisher
Fisher Herman Realty LLC
(704) 617-3544
1 in this area
90 Total Sales
Map
Source: Canopy MLS (Canopy Realtor® Association)
MLS Number: CAR3369116
APN: 193-423-44
- 9437 Tavistock Ct
- 6868 Saint Peter's Ln
- 9108 Clifton Meadow Dr
- 4013 Grommet Ct
- 4013 Grommet Ct
- 4013 Grommet Ct
- 4013 Grommet Ct
- 8432 Strider Dr
- 4240 Ladys Slipper Ln
- 3412 Summerfield Ridge Ln
- 3012 Longspur Dr
- 3223 Rheinwood Ct
- 3801 Rosedown Dr
- 8000 Briardale Dr
- 0000 Cresthill Dr
- 2412 Laura Dr
- 2406 Brook Canyon Dr
- 8702 Wood Sorrel Ct
- 3703 Margaret Wallace Rd
- 4017 Grommet Ct
- 2614 Hunters Moon Ln
- 2618 Hunters Moon Ln
- 2622 Hunters Moon Ln
- 2608 Hunters Moon Ln
- 2604 Hunters Moon Ln
- 2621 Hunters Moon Ln
- 2600 Hunters Moon Ln
- 9418 Tavistock Ct Unit 68
- 9418 Tavistock Ct
- 9414 Tavistock Ct Unit 69
- 9410 Tavistock Ct
- 9406 Tavistock Ct
- 2617 Hunters Moon Ln
- 9422 Tavistock Ct Unit 67
- 9422 Tavistock Ct
- 2625 Hunters Moon Ln
- 2605 Hunters Moon Ln
- 9402 Tavistock Ct Unit 67
- 2613 Hunters Moon Ln
- 2609 Hunters Moon Ln
