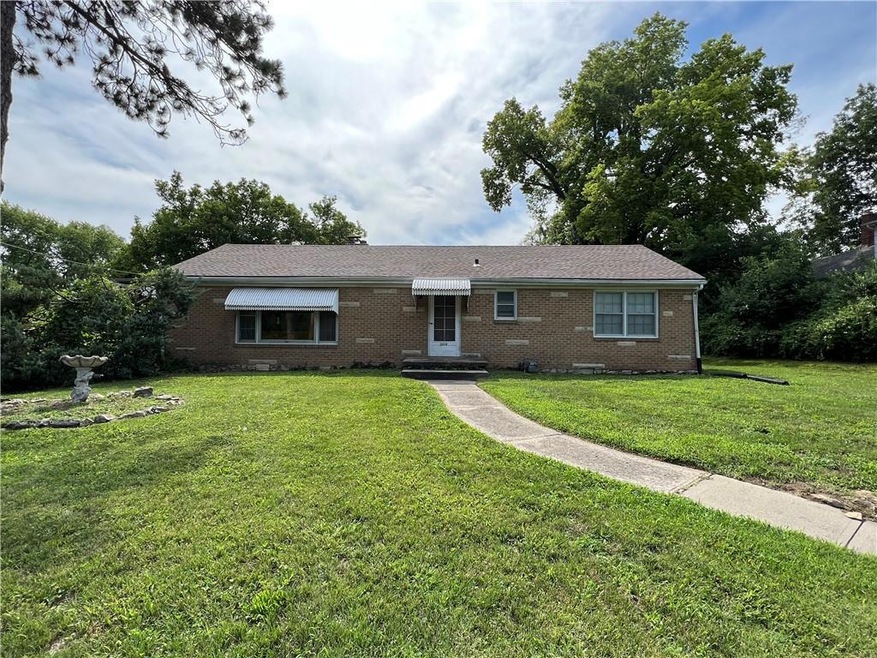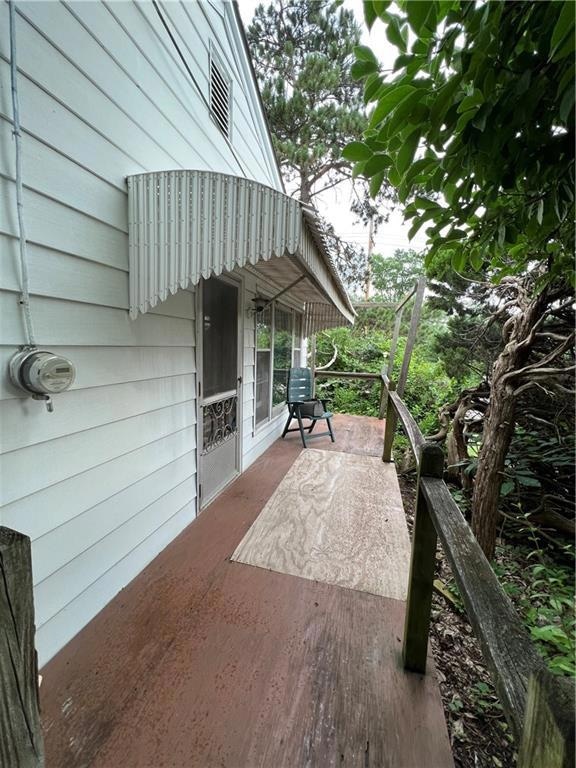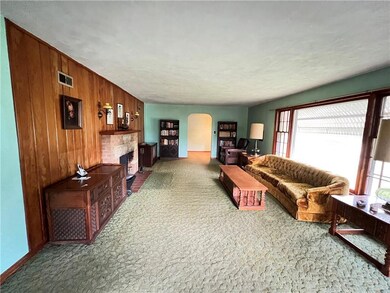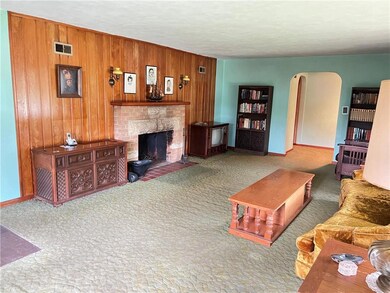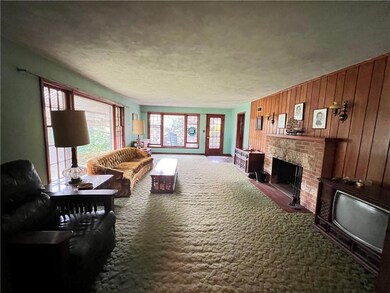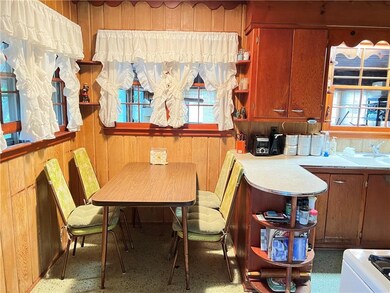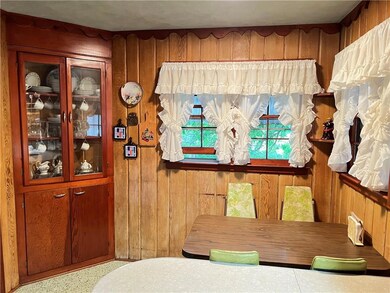
2614 N 77th St Kansas City, KS 66109
Victory Hills NeighborhoodEstimated payment $1,377/month
Total Views
4,679
3
Beds
2
Baths
1,666
Sq Ft
$120
Price per Sq Ft
Highlights
- 19,123 Sq Ft lot
- Wood Flooring
- No HOA
- Ranch Style House
- Corner Lot
- Enclosed patio or porch
About This Home
Character to share in this 1940’s ranch. Large rooms on a corner lot will provide more space than you will believe. Double closets in the primary bedroom and two linen closets located in the main hall. Lots of windows, wood floors, and original charm must be seen. Covered/enclosed patio and two car attached garage add more value.
Home Details
Home Type
- Single Family
Est. Annual Taxes
- $3,047
Year Built
- Built in 1946
Lot Details
- 0.44 Acre Lot
- Aluminum or Metal Fence
- Corner Lot
Parking
- 2 Car Attached Garage
- Side Facing Garage
Home Design
- Ranch Style House
- Traditional Architecture
- Brick Frame
- Composition Roof
Interior Spaces
- 1,666 Sq Ft Home
- Living Room with Fireplace
- Eat-In Kitchen
Flooring
- Wood
- Carpet
- Ceramic Tile
- Vinyl
Bedrooms and Bathrooms
- 3 Bedrooms
- 2 Full Bathrooms
Basement
- Stone or Rock in Basement
- Crawl Space
Outdoor Features
- Enclosed patio or porch
Schools
- Bethel Elementary School
- Washington High School
Utilities
- No Cooling
- Heating System Uses Natural Gas
Community Details
- No Home Owners Association
Listing and Financial Details
- Exclusions: Fireplace & Chimney
- Assessor Parcel Number 928633
- $0 special tax assessment
Map
Create a Home Valuation Report for This Property
The Home Valuation Report is an in-depth analysis detailing your home's value as well as a comparison with similar homes in the area
Home Values in the Area
Average Home Value in this Area
Tax History
| Year | Tax Paid | Tax Assessment Tax Assessment Total Assessment is a certain percentage of the fair market value that is determined by local assessors to be the total taxable value of land and additions on the property. | Land | Improvement |
|---|---|---|---|---|
| 2024 | $3,527 | $23,817 | $8,397 | $15,420 |
| 2023 | $3,447 | $21,551 | $3,381 | $18,170 |
| 2022 | $3,047 | $18,964 | $3,386 | $15,578 |
| 2021 | $2,019 | $12,328 | $995 | $11,333 |
| 2020 | $1,940 | $11,854 | $995 | $10,859 |
| 2019 | $1,792 | $10,975 | $960 | $10,015 |
| 2018 | $1,680 | $10,355 | $857 | $9,498 |
| 2017 | $1,629 | $9,957 | $857 | $9,100 |
| 2016 | $1,477 | $8,970 | $1,221 | $7,749 |
| 2015 | $1,450 | $8,709 | $1,221 | $7,488 |
| 2014 | $1,486 | $8,455 | $1,221 | $7,234 |
Source: Public Records
Property History
| Date | Event | Price | Change | Sq Ft Price |
|---|---|---|---|---|
| 07/20/2023 07/20/23 | For Sale | $200,000 | -- | $120 / Sq Ft |
Source: Heartland MLS
Purchase History
| Date | Type | Sale Price | Title Company |
|---|---|---|---|
| Warranty Deed | -- | None Listed On Document | |
| Warranty Deed | -- | Secured Title Of Kansas City |
Source: Public Records
Mortgage History
| Date | Status | Loan Amount | Loan Type |
|---|---|---|---|
| Previous Owner | $171,000 | New Conventional |
Source: Public Records
Similar Homes in Kansas City, KS
Source: Heartland MLS
MLS Number: 2445394
APN: 928633
Nearby Homes
- 7801 Longwood Ave
- 7815 Longwood Ave
- 7826 Haskell Dr
- 2309 N 77th St
- 7538 Webster Ave
- 7554 Lafayette Ave
- 2501 N 73rd Terrace
- 8020 Yecker Ave
- 3016 N 75th Terrace
- 2532 N 73rd St
- 7335 Lafayette Ave
- 2400 N 72nd Terrace
- 2922 N 81st St
- 1924 N 75th Dr
- 2010 N 73rd Terrace
- 1916 N 75th Dr
- 1901 N 75th Terrace
- 1826 N 78th Terrace
- 2606 N 82 Terrace
- 3020 N 81st St
