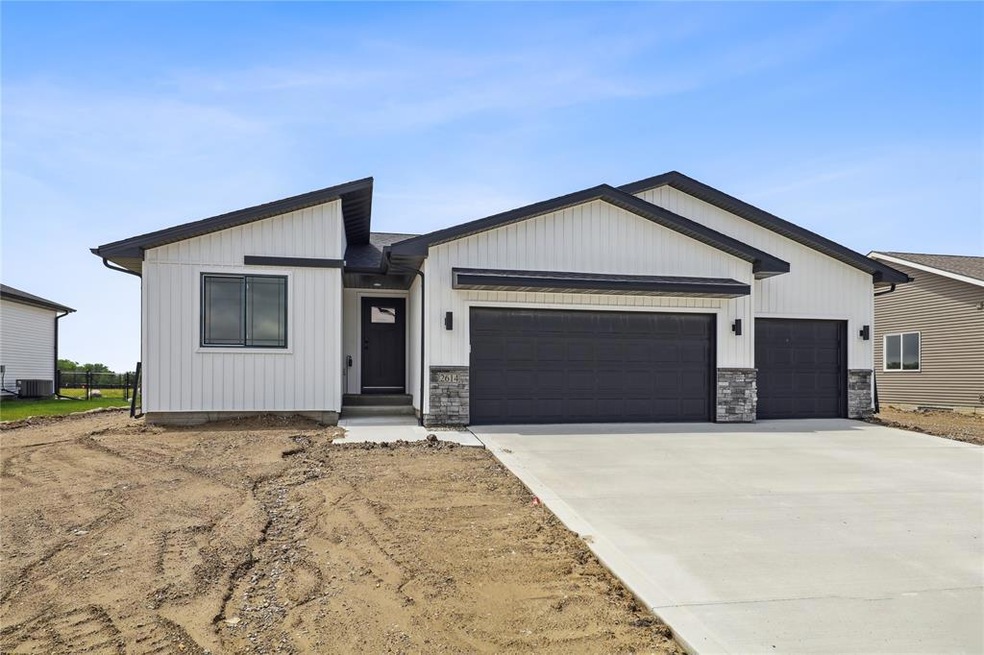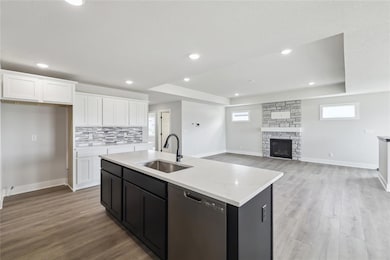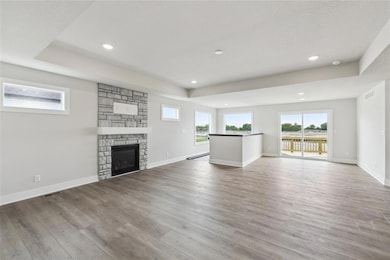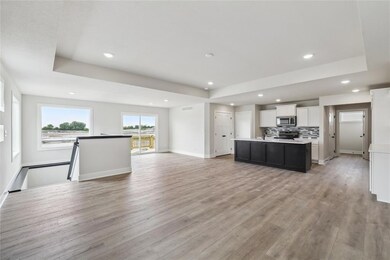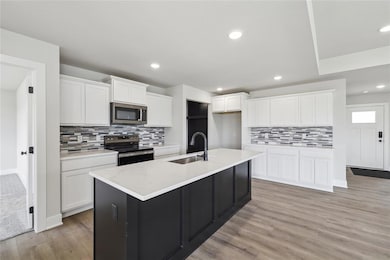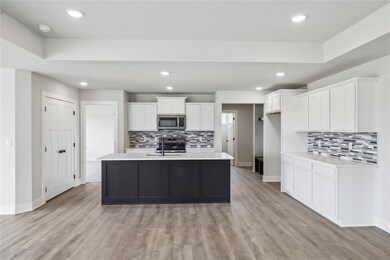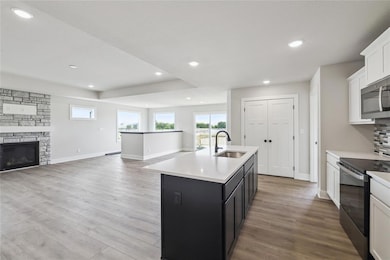
2614 NW Boulder Point Place Ankeny, IA 50023
Northwest Ankeny NeighborhoodEstimated payment $2,593/month
Highlights
- New Construction
- Ranch Style House
- Luxury Vinyl Plank Tile Flooring
- Ashland Ridge Elementary School Rated A
- Eat-In Kitchen
- Forced Air Heating and Cooling System
About This Home
Tour on your schedule, any day from 7 a.m. to 9 p.m., show up, scan the UTOUR QR code, and let yourself in. No appointment needed.
Welcome to the Walton C by Greenland Homes – where comfort meets craftsmanship. This thoughtfully designed ranch plan offers over 2,200 sq ft of finished living space, featuring two bedrooms on the main level and two more in the finished lower level—perfect for guests, a home office, or multi-generational living.
The open-concept kitchen is a showstopper with sleek quartz countertops, modern backsplash, and a spacious island—ideal for entertaining. Enjoy the oversized 3-car garage, providing ample room for vehicles, tools, and storage.
Built with quality and backed by a 2-year builder warranty, this home offers peace of mind and lasting value. Greenland Homes is 100% employee-owned and locally operated, committed to building homes with integrity and pride.
Ask about exclusive builder-paid incentives when using our preferred lender.
Not the perfect fit? Explore our other communities in Adel, Altoona, Ankeny, Bondurant, Clive, Elkhart, Granger, Grimes, Norwalk, Pella, and Waukee.
Schedule your private tour today and see why so many buyers choose Greenland Homes.
Home Details
Home Type
- Single Family
Year Built
- Built in 2025 | New Construction
HOA Fees
- $15 Monthly HOA Fees
Home Design
- Ranch Style House
- Asphalt Shingled Roof
- Vinyl Siding
Interior Spaces
- 1,406 Sq Ft Home
- Gas Fireplace
- Family Room Downstairs
- Fire and Smoke Detector
Kitchen
- Eat-In Kitchen
- Stove
- Microwave
- Dishwasher
Flooring
- Carpet
- Luxury Vinyl Plank Tile
Bedrooms and Bathrooms
Parking
- 3 Car Attached Garage
- Driveway
Additional Features
- 0.25 Acre Lot
- Forced Air Heating and Cooling System
Community Details
- HOA Managed Association
- Built by Greenland Homes IA, Inc
Listing and Financial Details
- Assessor Parcel Number 18100680956005
Map
Home Values in the Area
Average Home Value in this Area
Tax History
| Year | Tax Paid | Tax Assessment Tax Assessment Total Assessment is a certain percentage of the fair market value that is determined by local assessors to be the total taxable value of land and additions on the property. | Land | Improvement |
|---|---|---|---|---|
| 2024 | -- | $1,240 | $1,240 | $0 |
| 2023 | -- | $1,240 | $1,240 | $0 |
Property History
| Date | Event | Price | Change | Sq Ft Price |
|---|---|---|---|---|
| 06/27/2025 06/27/25 | Pending | -- | -- | -- |
| 04/01/2025 04/01/25 | For Sale | $393,500 | 0.0% | $280 / Sq Ft |
| 03/04/2025 03/04/25 | Pending | -- | -- | -- |
| 01/30/2025 01/30/25 | For Sale | $393,500 | -- | $280 / Sq Ft |
Purchase History
| Date | Type | Sale Price | Title Company |
|---|---|---|---|
| Warranty Deed | $2,647,500 | None Listed On Document | |
| Warranty Deed | $495,500 | None Listed On Document |
Mortgage History
| Date | Status | Loan Amount | Loan Type |
|---|---|---|---|
| Open | $318,400 | Construction | |
| Previous Owner | $56,175 | Construction |
Similar Homes in Ankeny, IA
Source: Des Moines Area Association of REALTORS®
MLS Number: 711087
APN: 181/00680-956-005
- 2614 NW Boulder Point Place
- 3830 NW Reinhart Dr
- 3603 NW 28th St
- 3509 NW 28th St
- 3309 NW Reinhart Dr
- 3238 NW 27th Cir
- 3216 NW Reinhart Dr
- 3605 NW 27th St
- 3515 NW 27th St
- 3609 NW 27th St
- 3511 NW 27th St
- 3507 NW 27th St
- 3613 NW 27th St
- 3231 NW 27th Cir
- 3208 NW Reinhart Dr
- 3227 NW 27th Cir
- 3121 NW 27th Cir
- 3116 NW 25th St
- 2919 NW Woodbury Dr
- 3020 NW Reinhart Dr
