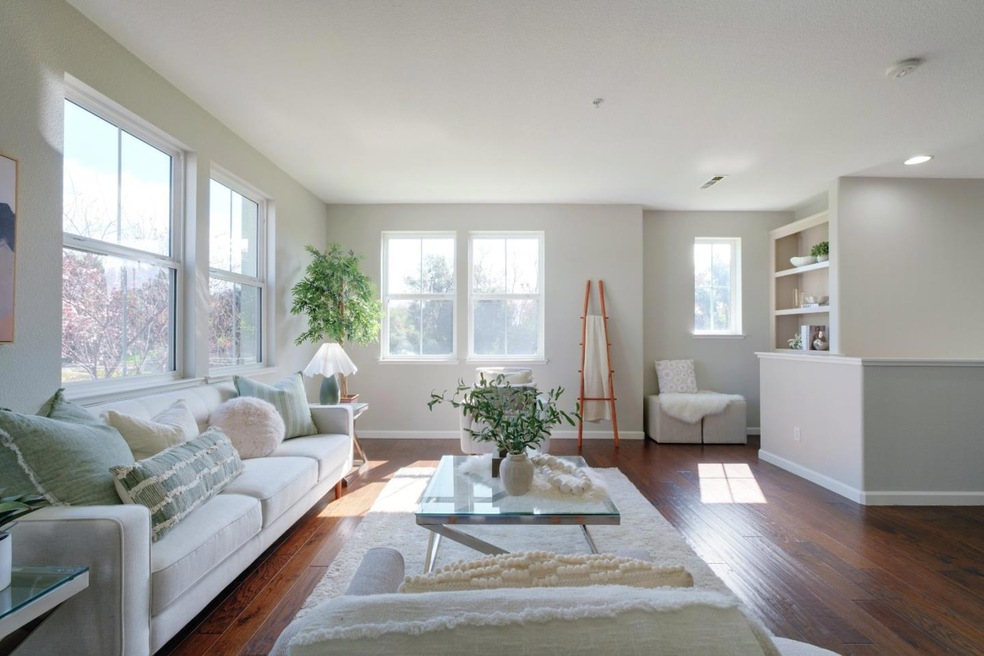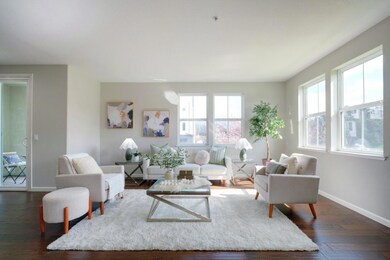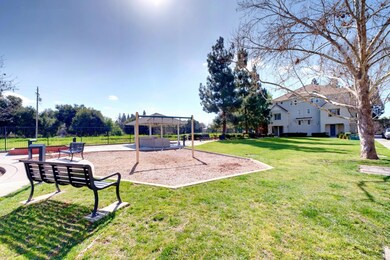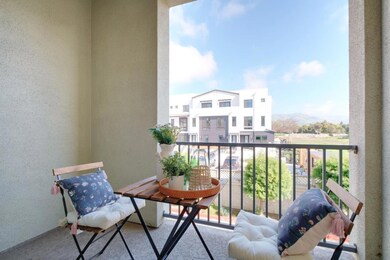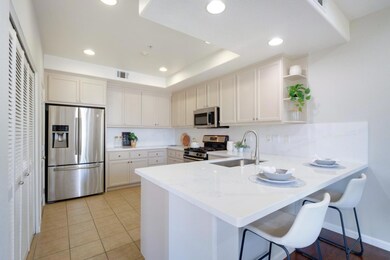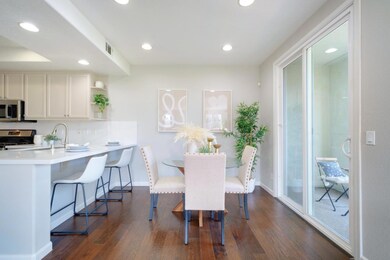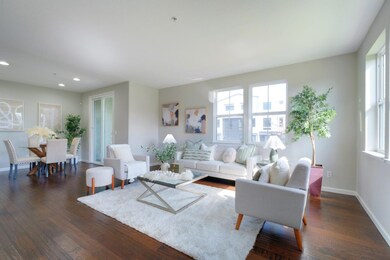
2614 Riparian Ct San Jose, CA 95133
Penitencia NeighborhoodHighlights
- Attic
- 4-minute walk to Penitencia Creek Station
- <<tubWithShowerToken>>
- Summerdale Elementary School Rated A-
- Granite Countertops
- Tile Flooring
About This Home
As of April 2025Nestled in a sought-after corner spot, this gorgeous townhome is bathed in natural light and showcases breathtaking views of vibrant greenery and towering mountains from every window. With no direct neighbors obstructing the scenery, enjoy ultimate privacy and a serene living environment. *The renovated kitchen is a chefs dream, featuring a large island with a sleek new countertop, dreamy white cabinetry, and stainless steel appliances. Designed for both functionality and style, it opens seamlessly to the dining area, which leads to a charming private patio, perfect for relaxing or entertaining. A spacious living room, refreshed paint, and recessed lighting throughout create a bright and inviting ambiance. *The primary suite is truly a retreat, complete with a stylish barn door, a tub shower, dual sinks, and generous closet space. Additional highlights include a 2-car garage for convenience and extra storage. *As part of a welcoming community, residents enjoy access to a BBQ area, playground, and the highly recommended Summerdale Elementary School. The location is ideal just steps from coffee shops, restaurants, Safeway, and Target. Walking distance to the light rail makes commuting easy to Google, Amazon, Apples upcoming North San Jose campus, and BART.
Last Agent to Sell the Property
Keller Williams Thrive License #01837259 Listed on: 02/26/2025

Townhouse Details
Home Type
- Townhome
Est. Annual Taxes
- $12,338
Year Built
- Built in 2006
Lot Details
- 775 Sq Ft Lot
HOA Fees
- $358 Monthly HOA Fees
Parking
- 2 Car Garage
Home Design
- Slab Foundation
- Tile Roof
Interior Spaces
- 1,432 Sq Ft Home
- 2-Story Property
- Combination Dining and Living Room
- Tile Flooring
- Alarm System
- Attic
Kitchen
- Gas Cooktop
- <<microwave>>
- Dishwasher
- Granite Countertops
- Disposal
Bedrooms and Bathrooms
- 3 Bedrooms
- Dual Sinks
- <<tubWithShowerToken>>
- Walk-in Shower
Laundry
- Laundry in unit
- Washer and Dryer
Utilities
- Forced Air Heating and Cooling System
- Separate Meters
- Individual Gas Meter
Listing and Financial Details
- Assessor Parcel Number 254-75-125
Community Details
Overview
- Association fees include insurance - common area, landscaping / gardening, maintenance - common area
- Creekside Station At Berryessa Association
- Built by Creekside Station at Berryessa
Security
- Fire Sprinkler System
Ownership History
Purchase Details
Home Financials for this Owner
Home Financials are based on the most recent Mortgage that was taken out on this home.Purchase Details
Home Financials for this Owner
Home Financials are based on the most recent Mortgage that was taken out on this home.Purchase Details
Home Financials for this Owner
Home Financials are based on the most recent Mortgage that was taken out on this home.Similar Homes in San Jose, CA
Home Values in the Area
Average Home Value in this Area
Purchase History
| Date | Type | Sale Price | Title Company |
|---|---|---|---|
| Grant Deed | $1,050,000 | Chicago Title | |
| Grant Deed | $852,000 | First American Title Company | |
| Grant Deed | $628,000 | First American Title Company |
Mortgage History
| Date | Status | Loan Amount | Loan Type |
|---|---|---|---|
| Open | $770,000 | New Conventional | |
| Previous Owner | $681,600 | New Conventional | |
| Previous Owner | $495,000 | New Conventional | |
| Previous Owner | $517,000 | New Conventional | |
| Previous Owner | $62,751 | Credit Line Revolving | |
| Previous Owner | $502,006 | New Conventional |
Property History
| Date | Event | Price | Change | Sq Ft Price |
|---|---|---|---|---|
| 04/07/2025 04/07/25 | Sold | $1,050,000 | +5.2% | $733 / Sq Ft |
| 03/05/2025 03/05/25 | Pending | -- | -- | -- |
| 02/26/2025 02/26/25 | For Sale | $998,000 | -- | $697 / Sq Ft |
Tax History Compared to Growth
Tax History
| Year | Tax Paid | Tax Assessment Tax Assessment Total Assessment is a certain percentage of the fair market value that is determined by local assessors to be the total taxable value of land and additions on the property. | Land | Improvement |
|---|---|---|---|---|
| 2024 | $12,338 | $904,148 | $452,074 | $452,074 |
| 2023 | $12,338 | $886,420 | $443,210 | $443,210 |
| 2022 | $12,990 | $869,040 | $434,520 | $434,520 |
| 2021 | $11,325 | $761,465 | $382,245 | $379,220 |
| 2020 | $10,910 | $753,658 | $378,326 | $375,332 |
| 2019 | $10,471 | $738,881 | $370,908 | $367,973 |
| 2018 | $10,312 | $724,394 | $363,636 | $360,758 |
| 2017 | $9,969 | $679,000 | $340,800 | $338,200 |
| 2016 | $9,350 | $649,000 | $325,700 | $323,300 |
| 2015 | $8,242 | $559,000 | $280,600 | $278,400 |
| 2014 | $6,912 | $530,000 | $266,100 | $263,900 |
Agents Affiliated with this Home
-
Sophie Shen

Seller's Agent in 2025
Sophie Shen
Keller Williams Thrive
(408) 799-2558
33 in this area
345 Total Sales
-
Xiao Zhu

Buyer's Agent in 2025
Xiao Zhu
BQ Realty
(408) 800-5988
1 in this area
10 Total Sales
-
Lisha Bai
L
Buyer Co-Listing Agent in 2025
Lisha Bai
BQ Realty
(408) 800-5988
1 in this area
1 Total Sale
Map
Source: MLSListings
MLS Number: ML81994203
APN: 254-75-125
- 970 E Harcot Ct
- 997 Harcot Ct
- 985 Harcot Ct
- 990 Harcot Ct
- 981 Harcot Ct
- 1055 N Capitol Ave Unit 17
- 1055 N Capitol Ave Unit 51
- 2498 Golzio Ct Unit 1
- 860 Wyman Way Unit 2
- 1062 Rymar Place
- 811 N Capitol Ave Unit 3
- 1061 Fairbrook Ct
- 762 Dragonfly Ct
- 814 Heartwood Way
- 709 Whitewater Ct Unit 44
- 2885 Penitencia Creek Rd
- 2504 Baton Rouge Dr
- 1139 Braemer Ct
- 686 Webster Dr
- 2575 Easton Way Unit 87
