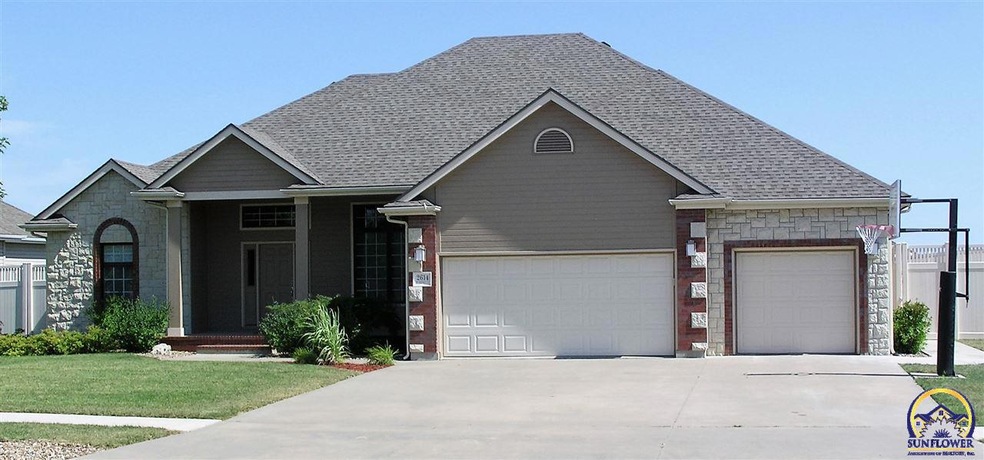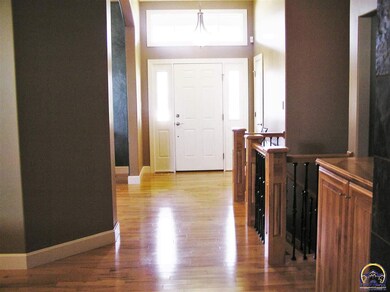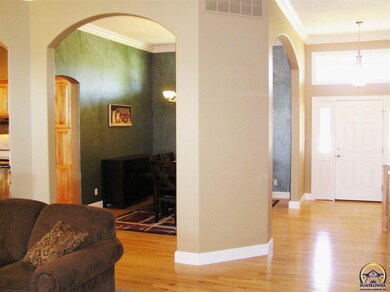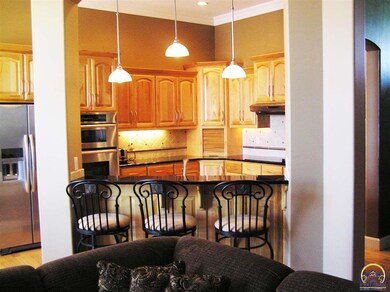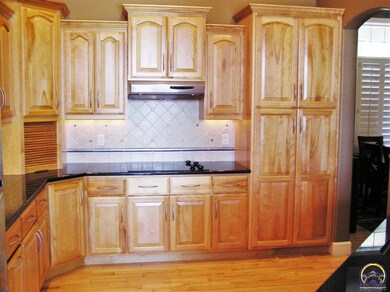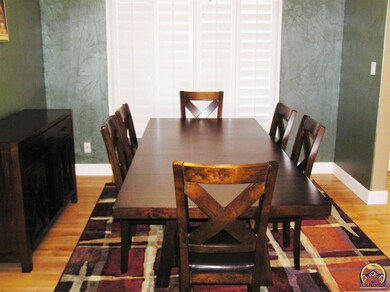
2614 SW Chauncey Ct Topeka, KS 66614
Highlights
- In Ground Pool
- Family Room with Fireplace
- Ranch Style House
- Indian Hills Elementary School Rated A-
- Recreation Room
- Wood Flooring
About This Home
As of October 2015Lots of flair!! High ceilings, arched door ways, open plan!! Beautiful wood floors, Eat-in Gourmet Kit., granite counter tops, designer bksplash, stainless steel appliances; Formal DR, all open to cheery Great room w/fireplace. Spacious Master Suite, jet tub, W/I closet/dressing room; Lg. open basement Fam/Rec rm./exercise area, safe room; I/G pool w/elect. cover, hot tub (both new covers), Lg. freshly painted/sealed cool decking. Great street appeal, 8X12 front porch. Well maintained, many special extras.
Last Agent to Sell the Property
Better Homes and Gardens Real License #00001460 Listed on: 09/04/2015

Home Details
Home Type
- Single Family
Est. Annual Taxes
- $6,084
Year Built
- Built in 2003
Lot Details
- Privacy Fence
- Fenced
- Paved or Partially Paved Lot
- Sprinkler System
Parking
- 3 Car Attached Garage
- Automatic Garage Door Opener
- Garage Door Opener
Home Design
- Ranch Style House
- Architectural Shingle Roof
Interior Spaces
- 3,737 Sq Ft Home
- Central Vacuum
- Sheet Rock Walls or Ceilings
- Ceiling height of 10 feet or more
- Multiple Fireplaces
- Gas Fireplace
- Family Room with Fireplace
- Great Room
- Living Room
- Dining Room
- Recreation Room
- Burglar Security System
Kitchen
- Electric Range
- Microwave
- Dishwasher
- Disposal
Flooring
- Wood
- Carpet
Bedrooms and Bathrooms
- 4 Bedrooms
- 3 Full Bathrooms
- Whirlpool Bathtub
Laundry
- Laundry Room
- Laundry on main level
Partially Finished Basement
- Basement Fills Entire Space Under The House
- Sump Pump
Pool
- In Ground Pool
- Spa
Outdoor Features
- Patio
- Storage Shed
Schools
- Indian Hills Elementary School
- Washburn Rural Middle School
- Washburn Rural High School
Utilities
- Forced Air Heating and Cooling System
- Cable TV Available
Community Details
- No Home Owners Association
- Sherwood Park Subdivision
Listing and Financial Details
- Assessor Parcel Number 1511204003056000
Ownership History
Purchase Details
Home Financials for this Owner
Home Financials are based on the most recent Mortgage that was taken out on this home.Purchase Details
Home Financials for this Owner
Home Financials are based on the most recent Mortgage that was taken out on this home.Purchase Details
Home Financials for this Owner
Home Financials are based on the most recent Mortgage that was taken out on this home.Similar Homes in Topeka, KS
Home Values in the Area
Average Home Value in this Area
Purchase History
| Date | Type | Sale Price | Title Company |
|---|---|---|---|
| Warranty Deed | -- | Kansas Secured Title | |
| Warranty Deed | -- | Kansas Secured Title | |
| Warranty Deed | -- | Capital Title Insurance Comp |
Mortgage History
| Date | Status | Loan Amount | Loan Type |
|---|---|---|---|
| Open | $80,000 | Credit Line Revolving | |
| Open | $259,500 | New Conventional | |
| Closed | $280,100 | New Conventional | |
| Closed | $276,300 | New Conventional | |
| Previous Owner | $163,000 | New Conventional | |
| Previous Owner | $252,000 | New Conventional | |
| Previous Owner | $64,400 | Credit Line Revolving |
Property History
| Date | Event | Price | Change | Sq Ft Price |
|---|---|---|---|---|
| 10/09/2015 10/09/15 | Sold | -- | -- | -- |
| 09/10/2015 09/10/15 | Pending | -- | -- | -- |
| 09/04/2015 09/04/15 | For Sale | $307,000 | -6.8% | $82 / Sq Ft |
| 09/14/2012 09/14/12 | Sold | -- | -- | -- |
| 08/23/2012 08/23/12 | Pending | -- | -- | -- |
| 03/15/2012 03/15/12 | For Sale | $329,499 | -- | $88 / Sq Ft |
Tax History Compared to Growth
Tax History
| Year | Tax Paid | Tax Assessment Tax Assessment Total Assessment is a certain percentage of the fair market value that is determined by local assessors to be the total taxable value of land and additions on the property. | Land | Improvement |
|---|---|---|---|---|
| 2025 | $7,743 | $49,866 | -- | -- |
| 2023 | $7,743 | $47,009 | $0 | $0 |
| 2022 | $7,446 | $42,350 | $0 | $0 |
| 2021 | $6,728 | $38,154 | $0 | $0 |
| 2020 | $6,619 | $38,154 | $0 | $0 |
| 2019 | $6,508 | $37,405 | $0 | $0 |
| 2018 | $6,071 | $36,671 | $0 | $0 |
| 2017 | $6,329 | $35,953 | $0 | $0 |
| 2014 | $6,084 | $34,040 | $0 | $0 |
Agents Affiliated with this Home
-
William Haag
W
Seller's Agent in 2015
William Haag
Better Homes and Gardens Real
(785) 608-6966
53 Total Sales
-
Carisa Sims
C
Buyer's Agent in 2015
Carisa Sims
Countrywide Realty, Inc.
(785) 409-2844
2 Total Sales
-
Deb McFarland

Seller's Agent in 2012
Deb McFarland
Berkshire Hathaway First
(785) 231-8934
177 Total Sales
Map
Source: Sunflower Association of REALTORS®
MLS Number: 185982
APN: 151-12-0-40-03-056-000
- 2542 SW Windslow Ct
- 2635 SW Sherwood Park Dr
- 8003 SW 27th St
- 2712 SW Sherwood Park Dr
- 7724 SW 27th St
- 2636 SW Sherwood Park Dr Unit Lot 1, Block B
- 2632 SW Sherwood Park Dr Unit Lot 2, Block B
- 7710 SW 27th St
- 8002 SW 28th Ct
- 0000 SW 24th Terrace
- 8010 SW 28th Ct
- 2521 SW Windermere Ct
- 7631 SW 24th Terrace
- 2538 SW Windermere Ct
- 7628 SW 28th Terrace
- 2800 SW Windermere Dr
- 0000 SW Lowell Ln
- 2700 SW Rother Rd
- 7517 SW Bingham Rd
- 7419 SW 26th Ct
