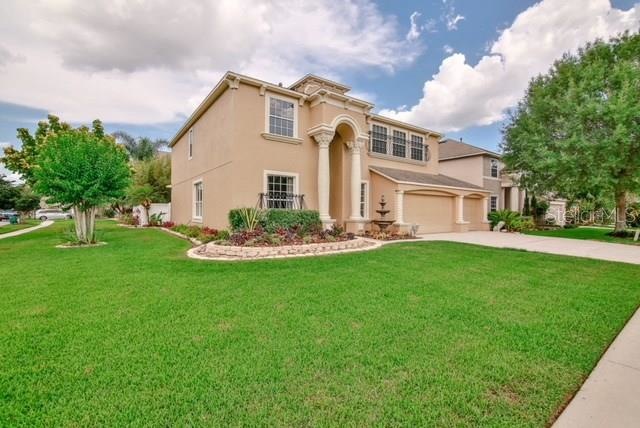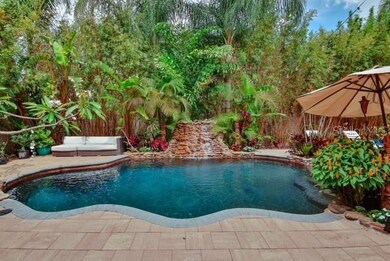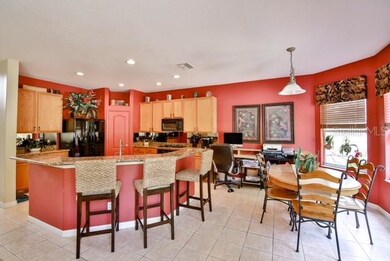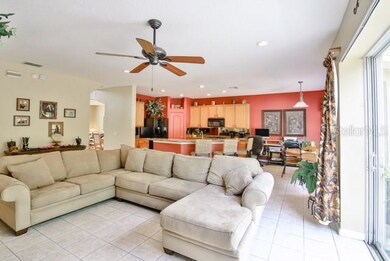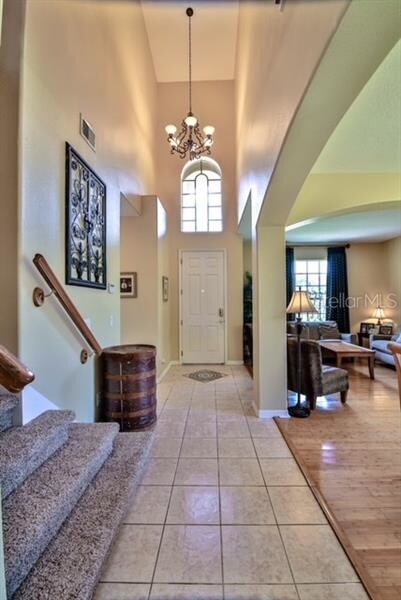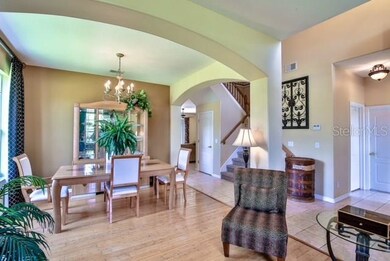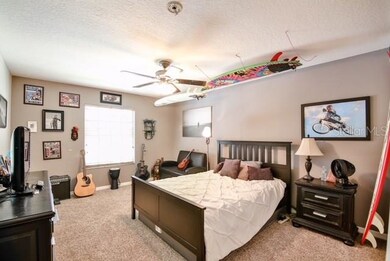
2614 Sylvan Ramble Ct Wesley Chapel, FL 33544
Seven Oaks NeighborhoodHighlights
- Fitness Center
- In Ground Pool
- Open Floorplan
- Cypress Creek Middle Rated A-
- Gated Community
- Deck
About This Home
As of February 2018Tropical Mediterranean home on corner lot and cul-de-sac street in gated community of Brookforest. Stunning 5 bedroom 3.5 bath pool home with bonus room and optional second master suite upstairs. As you enter this professionally decorated home you will find attention to detail. Formal dining room and formal living room both have bamboo flooring. You will find tile in all the main traffic areas of this home. New carpet was installed less than 1 year ago. This home features 2 master suites one located on the ground level and one on the second level. On the second level of this home you will find 4 total bedrooms 2 full baths along with a bonus/game room. On the main first level you will find an open kitchen that opens to the family room and tropical backyard and pool area. You will love entertaining your friends and family with the lush private landscaping and sound of the waterfall spilling into the pool. This pool has a salt water pool system that is to easy maintain. Owner is Realtor
Last Agent to Sell the Property
Susan Halligan
License #660260 Listed on: 01/15/2018
Home Details
Home Type
- Single Family
Est. Annual Taxes
- $6,689
Year Built
- Built in 2004
Lot Details
- 9,517 Sq Ft Lot
- West Facing Home
- Property is zoned MPUD
HOA Fees
- $10 Monthly HOA Fees
Parking
- 3 Car Attached Garage
Home Design
- Spanish Architecture
- Bi-Level Home
- Slab Foundation
- Shingle Roof
- Block Exterior
Interior Spaces
- 3,453 Sq Ft Home
- Open Floorplan
- Family Room Off Kitchen
- Separate Formal Living Room
- Breakfast Room
- Formal Dining Room
- Bonus Room
- Inside Utility
- Attic
Kitchen
- Eat-In Kitchen
- Built-In Oven
- Range
- Microwave
- Dishwasher
- Disposal
Flooring
- Bamboo
- Carpet
- Ceramic Tile
Bedrooms and Bathrooms
- 5 Bedrooms
- Primary Bedroom on Main
- Split Bedroom Floorplan
Laundry
- Dryer
- Washer
Eco-Friendly Details
- Reclaimed Water Irrigation System
Pool
- In Ground Pool
- Gunite Pool
Outdoor Features
- Deck
- Patio
- Porch
Schools
- Seven Oaks Elementary School
- John Long Middle School
- Wiregrass Ranch High School
Utilities
- Central Air
- Heating System Uses Natural Gas
- Gas Water Heater
- Cable TV Available
Listing and Financial Details
- Homestead Exemption
- Legal Lot and Block 19 / 14
- Assessor Parcel Number 25-26-19-0020-01400-0190
- $2,196 per year additional tax assessments
Community Details
Overview
- Seven Oaks Parcels S 11 & S 15 Subdivision
- The community has rules related to deed restrictions
Recreation
- Tennis Courts
- Community Playground
- Fitness Center
- Community Pool
Security
- Gated Community
Ownership History
Purchase Details
Home Financials for this Owner
Home Financials are based on the most recent Mortgage that was taken out on this home.Purchase Details
Home Financials for this Owner
Home Financials are based on the most recent Mortgage that was taken out on this home.Similar Homes in Wesley Chapel, FL
Home Values in the Area
Average Home Value in this Area
Purchase History
| Date | Type | Sale Price | Title Company |
|---|---|---|---|
| Warranty Deed | $433,000 | Hillsborough Title Inc | |
| Corporate Deed | $293,845 | B D R Title |
Mortgage History
| Date | Status | Loan Amount | Loan Type |
|---|---|---|---|
| Previous Owner | $41,500 | Credit Line Revolving | |
| Previous Owner | $264,450 | Purchase Money Mortgage |
Property History
| Date | Event | Price | Change | Sq Ft Price |
|---|---|---|---|---|
| 09/07/2023 09/07/23 | For Sale | $905,000 | +109.0% | $262 / Sq Ft |
| 02/05/2018 02/05/18 | Sold | $433,000 | 0.0% | $125 / Sq Ft |
| 01/24/2018 01/24/18 | Pending | -- | -- | -- |
| 01/15/2018 01/15/18 | For Sale | $433,000 | -- | $125 / Sq Ft |
Tax History Compared to Growth
Tax History
| Year | Tax Paid | Tax Assessment Tax Assessment Total Assessment is a certain percentage of the fair market value that is determined by local assessors to be the total taxable value of land and additions on the property. | Land | Improvement |
|---|---|---|---|---|
| 2024 | $8,931 | $412,990 | -- | -- |
| 2023 | $8,699 | $400,970 | $0 | $0 |
| 2022 | $8,070 | $389,300 | $0 | $0 |
| 2021 | $7,975 | $377,970 | $53,186 | $324,784 |
| 2020 | $8,029 | $372,755 | $53,186 | $319,569 |
| 2019 | $8,001 | $371,439 | $53,186 | $318,253 |
| 2018 | $6,648 | $290,163 | $0 | $0 |
| 2017 | $6,689 | $290,163 | $0 | $0 |
| 2016 | $6,309 | $278,350 | $0 | $0 |
| 2015 | $6,446 | $276,415 | $0 | $0 |
| 2014 | $6,243 | $282,544 | $45,686 | $236,858 |
Agents Affiliated with this Home
-
Ashley Dunn LLC
A
Seller's Agent in 2023
Ashley Dunn LLC
LPT REALTY, LLC
(917) 892-9917
41 Total Sales
-
S
Seller's Agent in 2018
Susan Halligan
-
Linda Shannon

Buyer's Agent in 2018
Linda Shannon
CHARLES RUTENBERG REALTY INC
(813) 575-0052
1 in this area
4 Total Sales
Map
Source: Stellar MLS
MLS Number: T2923395
APN: 25-26-19-0020-01400-0190
- 27009 Laurel Chase Ln
- 2609 Rosehaven Dr
- 2634 Rosehaven Dr
- 27325 Mistflower Dr
- 2544 Rosehaven Dr
- 27209 Firebush Dr
- 2442 Silvermoss Dr
- 27427 Mistflower Dr
- 2542 Glenrise Place
- 27130 Firebush Dr
- 27455 Mistflower Dr
- 27312 Edenfield Dr
- 26622 Castleview Way
- 26614 Castleview Way
- 26607 Chimney Spire Ln
- 26548 Castleview Way
- 26541 Chimney Spire Ln
- 27353 Edenfield Dr
- 26514 Chimney Spire Ln
- 2619 Redford Way
