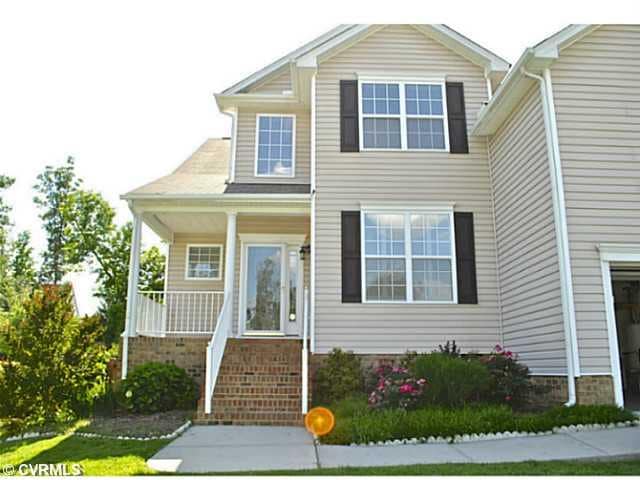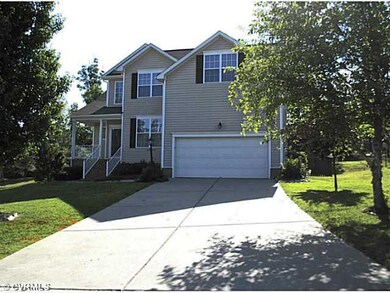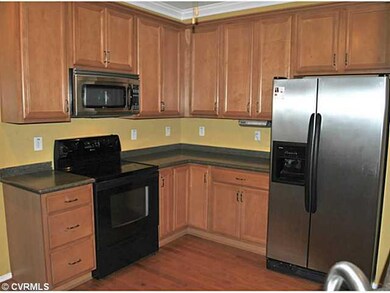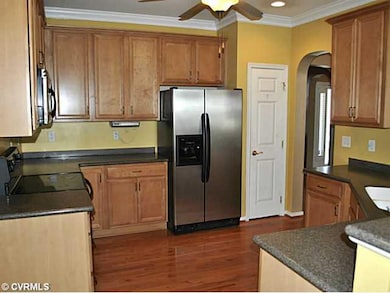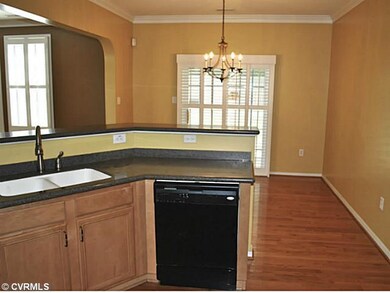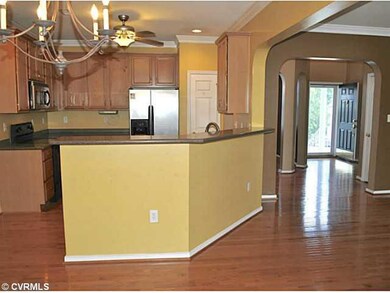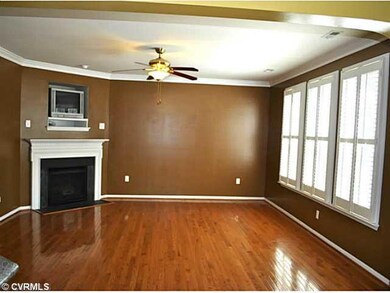
2614 Water Race Ct Midlothian, VA 23112
Highlights
- Wood Flooring
- Midlothian High School Rated A
- Forced Air Zoned Cooling and Heating System
About This Home
As of June 2019This beautiful home has only been upgraded since purchased in 2006. Hardwood floors on the first and second floors, including the beautiful staircase in the 2 story foyer. 30'Feet of trees"open" space sit at the rear of this property, and offer wonderful privacy for the fenced rear yard, deck and screened porch. First and/or second floor Master bedrooms.Very open eat in kitchen, with corian counters, overlooking family room and screened porch. Arched doorways separate the first floor formal rooms. 9ft clgs, crown molding and custom plantation shutters give a level of finish that exceeds expectations. The 2nd floor master has a walk in closet, and a bathroom with a double vanity, and both a soaking tub and a separate shower. Security system, 4 zone irrigation &...the laundry on the 2nd flr!
Last Agent to Sell the Property
Samson Properties License #0225192524 Listed on: 06/01/2013

Home Details
Home Type
- Single Family
Est. Annual Taxes
- $4,628
Year Built
- 2006
Home Design
- Composition Roof
Flooring
- Wood
- Partially Carpeted
- Tile
Bedrooms and Bathrooms
- 5 Bedrooms
- 3 Full Bathrooms
Additional Features
- Property has 2 Levels
- Forced Air Zoned Cooling and Heating System
Listing and Financial Details
- Assessor Parcel Number 721-690-42-42-00000
Ownership History
Purchase Details
Home Financials for this Owner
Home Financials are based on the most recent Mortgage that was taken out on this home.Purchase Details
Home Financials for this Owner
Home Financials are based on the most recent Mortgage that was taken out on this home.Purchase Details
Home Financials for this Owner
Home Financials are based on the most recent Mortgage that was taken out on this home.Purchase Details
Home Financials for this Owner
Home Financials are based on the most recent Mortgage that was taken out on this home.Purchase Details
Home Financials for this Owner
Home Financials are based on the most recent Mortgage that was taken out on this home.Similar Homes in the area
Home Values in the Area
Average Home Value in this Area
Purchase History
| Date | Type | Sale Price | Title Company |
|---|---|---|---|
| Interfamily Deed Transfer | -- | None Available | |
| Gift Deed | -- | None Available | |
| Warranty Deed | $324,000 | First Title & Escrow Inc | |
| Warranty Deed | $287,280 | -- | |
| Warranty Deed | $345,585 | -- |
Mortgage History
| Date | Status | Loan Amount | Loan Type |
|---|---|---|---|
| Open | $314,400 | Stand Alone Refi Refinance Of Original Loan | |
| Closed | $322,068 | VA | |
| Closed | $324,000 | VA | |
| Previous Owner | $288,942 | Stand Alone Refi Refinance Of Original Loan | |
| Previous Owner | $284,716 | Stand Alone Refi Refinance Of Original Loan | |
| Previous Owner | $278,686 | VA | |
| Previous Owner | $275,370 | VA | |
| Previous Owner | $277,044 | VA | |
| Previous Owner | $40,000 | Credit Line Revolving | |
| Previous Owner | $145,585 | New Conventional |
Property History
| Date | Event | Price | Change | Sq Ft Price |
|---|---|---|---|---|
| 06/03/2019 06/03/19 | Sold | $324,000 | 0.0% | $122 / Sq Ft |
| 04/08/2019 04/08/19 | Pending | -- | -- | -- |
| 04/04/2019 04/04/19 | For Sale | $324,000 | +12.8% | $122 / Sq Ft |
| 09/04/2013 09/04/13 | Sold | $287,280 | -3.4% | $108 / Sq Ft |
| 07/02/2013 07/02/13 | Pending | -- | -- | -- |
| 06/01/2013 06/01/13 | For Sale | $297,500 | -- | $112 / Sq Ft |
Tax History Compared to Growth
Tax History
| Year | Tax Paid | Tax Assessment Tax Assessment Total Assessment is a certain percentage of the fair market value that is determined by local assessors to be the total taxable value of land and additions on the property. | Land | Improvement |
|---|---|---|---|---|
| 2025 | $4,628 | $517,200 | $90,000 | $427,200 |
| 2024 | $4,628 | $466,400 | $85,000 | $381,400 |
| 2023 | $3,953 | $434,400 | $80,000 | $354,400 |
| 2022 | $3,504 | $380,900 | $77,000 | $303,900 |
| 2021 | $3,248 | $339,300 | $75,000 | $264,300 |
| 2020 | $3,215 | $338,400 | $75,000 | $263,400 |
| 2019 | $3,110 | $327,400 | $75,000 | $252,400 |
| 2018 | $3,059 | $327,400 | $75,000 | $252,400 |
| 2017 | $2,958 | $302,900 | $70,000 | $232,900 |
| 2016 | $2,827 | $294,500 | $68,000 | $226,500 |
| 2015 | $2,837 | $292,900 | $68,000 | $224,900 |
| 2014 | $2,755 | $284,400 | $68,000 | $216,400 |
Agents Affiliated with this Home
-
Kyle Yeatman

Seller's Agent in 2019
Kyle Yeatman
Long & Foster
(804) 516-6413
115 in this area
1,452 Total Sales
-
Eli Rich

Buyer's Agent in 2019
Eli Rich
First Choice Realty
(804) 248-4663
130 Total Sales
-
Bridget McSherry Hodgson

Seller's Agent in 2013
Bridget McSherry Hodgson
Samson Properties
(804) 564-9040
52 Total Sales
-
Kay Shobe

Buyer's Agent in 2013
Kay Shobe
RE/MAX
(804) 873-8888
31 Total Sales
Map
Source: Central Virginia Regional MLS
MLS Number: 1314484
APN: 721-69-04-24-200-000
- 2228 Millcrest Terrace
- 2324 Millcrest Terrace
- 2119 Rose Family Dr
- 2013 Rose Family Dr
- 2409 Silver Lake Terrace
- 2024 Rose Family Dr
- 2236 Thorncrag Ln
- 2237 Wing Haven Place
- 2401 Long Hill Ct
- 3200 Barkham Dr
- 1753 Rose Mill Cir
- 14712 Evershot Cir
- 14801 Abberton Dr
- 2004 Deer Meadow Ct
- 2002 Deer Meadow Ct
- 14825 Abberton Dr
- 14900 Abberton Dr
- 3719 Waverton Dr
- 3000 Cove Ridge Rd
- 14936 Endstone Trail
