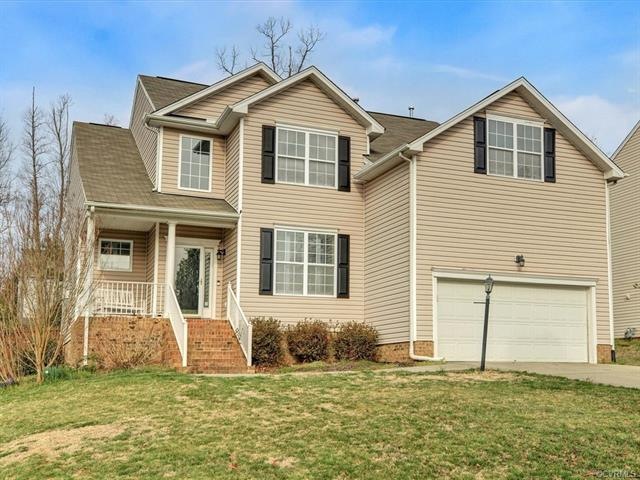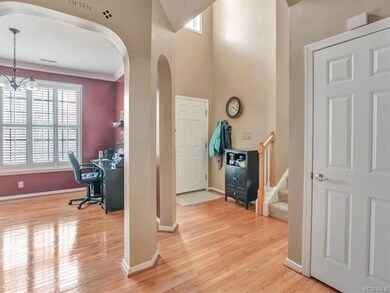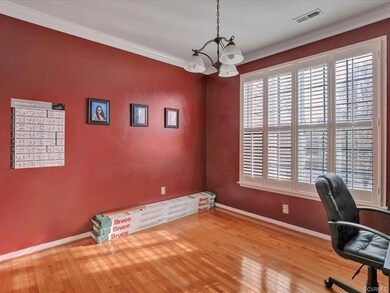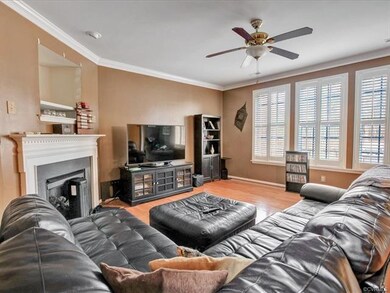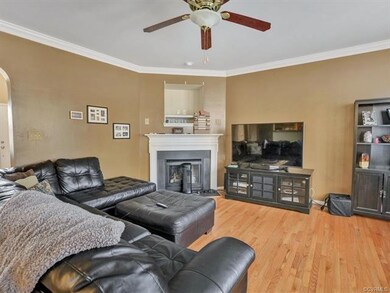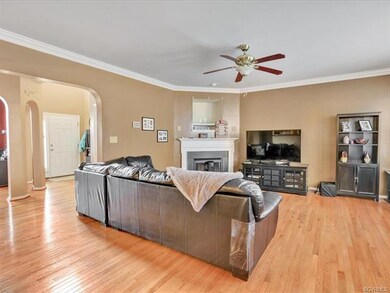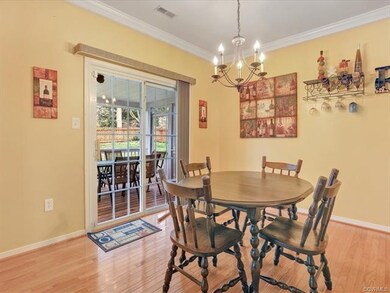
2614 Water Race Ct Midlothian, VA 23112
Highlights
- Deck
- Transitional Architecture
- Main Floor Bedroom
- Midlothian High School Rated A
- Wood Flooring
- High Ceiling
About This Home
As of June 2019MOVE RIGHT IN TO THIS 2 STORY TRANSITIONAL ON PRIVATE CUL DE SAC LOT! With 6 bedrooms, 3 baths, 2,655 sq ft and an open floor plan, this property has everything you need and more! Entire home offers gleaming hardwood floors & custom trim. Grand 2 story foyer welcomes you into the home & leads into office/study through arched doorways. Well equipped kitchen boasts SS appliances, double oven, pantry, large peninsula w/bar seating & bright morning room. Opening from kitchen, the family room centers around gas FP/mantle & has quality plantation shutters. First floor guest suite features bay window, oversized closet & attached bath w/tub/shower & vanity. Master bedroom showcases large WI closet, light/fan & spa like ensuite bath w/garden tub, WI shower, double vanity & tile floor. Second floor contains 4 more bedrooms w/oversized closets and another full bath. Enjoy the outdoor living in your peaceful backyard from the spacious screened in porch or wooden deck. 2 car attached garage. Watermill offers a variety of amenities such as clubhouse, pool & tennis courts. Home is located in a very convenient location close to Powhite Pkwy, Rt. 288, Hull Street, dining, shopping & entertainment.
Last Agent to Sell the Property
Long & Foster REALTORS License #0225213901 Listed on: 04/04/2019

Home Details
Home Type
- Single Family
Est. Annual Taxes
- $3,110
Year Built
- Built in 2006
Lot Details
- 9,496 Sq Ft Lot
- Cul-De-Sac
- Zoning described as R9
HOA Fees
- $65 Monthly HOA Fees
Parking
- 2 Car Direct Access Garage
- Garage Door Opener
Home Design
- Transitional Architecture
- Brick Exterior Construction
- Composition Roof
- Vinyl Siding
Interior Spaces
- 2,655 Sq Ft Home
- 2-Story Property
- High Ceiling
- Ceiling Fan
- Recessed Lighting
- Gas Fireplace
- Dining Area
- Screened Porch
- Crawl Space
- Washer and Dryer Hookup
Flooring
- Wood
- Partially Carpeted
- Tile
Bedrooms and Bathrooms
- 6 Bedrooms
- Main Floor Bedroom
- En-Suite Primary Bedroom
- Walk-In Closet
- 3 Full Bathrooms
- Double Vanity
- Garden Bath
Outdoor Features
- Deck
Schools
- Swift Creek Elementary School
- Tomahawk Creek Middle School
- Midlothian High School
Utilities
- Zoned Heating and Cooling
- Heating System Uses Natural Gas
- Gas Water Heater
Community Details
- Watermill Subdivision
Listing and Financial Details
- Tax Lot 3
- Assessor Parcel Number 721-69-04-24-200-000
Ownership History
Purchase Details
Home Financials for this Owner
Home Financials are based on the most recent Mortgage that was taken out on this home.Purchase Details
Home Financials for this Owner
Home Financials are based on the most recent Mortgage that was taken out on this home.Purchase Details
Home Financials for this Owner
Home Financials are based on the most recent Mortgage that was taken out on this home.Purchase Details
Home Financials for this Owner
Home Financials are based on the most recent Mortgage that was taken out on this home.Purchase Details
Home Financials for this Owner
Home Financials are based on the most recent Mortgage that was taken out on this home.Similar Homes in Midlothian, VA
Home Values in the Area
Average Home Value in this Area
Purchase History
| Date | Type | Sale Price | Title Company |
|---|---|---|---|
| Interfamily Deed Transfer | -- | None Available | |
| Gift Deed | -- | None Available | |
| Warranty Deed | $324,000 | First Title & Escrow Inc | |
| Warranty Deed | $287,280 | -- | |
| Warranty Deed | $345,585 | -- |
Mortgage History
| Date | Status | Loan Amount | Loan Type |
|---|---|---|---|
| Open | $314,400 | Stand Alone Refi Refinance Of Original Loan | |
| Closed | $322,068 | VA | |
| Closed | $324,000 | VA | |
| Previous Owner | $288,942 | Stand Alone Refi Refinance Of Original Loan | |
| Previous Owner | $284,716 | Stand Alone Refi Refinance Of Original Loan | |
| Previous Owner | $278,686 | VA | |
| Previous Owner | $275,370 | VA | |
| Previous Owner | $277,044 | VA | |
| Previous Owner | $40,000 | Credit Line Revolving | |
| Previous Owner | $145,585 | New Conventional |
Property History
| Date | Event | Price | Change | Sq Ft Price |
|---|---|---|---|---|
| 06/03/2019 06/03/19 | Sold | $324,000 | 0.0% | $122 / Sq Ft |
| 04/08/2019 04/08/19 | Pending | -- | -- | -- |
| 04/04/2019 04/04/19 | For Sale | $324,000 | +12.8% | $122 / Sq Ft |
| 09/04/2013 09/04/13 | Sold | $287,280 | -3.4% | $108 / Sq Ft |
| 07/02/2013 07/02/13 | Pending | -- | -- | -- |
| 06/01/2013 06/01/13 | For Sale | $297,500 | -- | $112 / Sq Ft |
Tax History Compared to Growth
Tax History
| Year | Tax Paid | Tax Assessment Tax Assessment Total Assessment is a certain percentage of the fair market value that is determined by local assessors to be the total taxable value of land and additions on the property. | Land | Improvement |
|---|---|---|---|---|
| 2025 | $4,628 | $517,200 | $90,000 | $427,200 |
| 2024 | $4,628 | $466,400 | $85,000 | $381,400 |
| 2023 | $3,953 | $434,400 | $80,000 | $354,400 |
| 2022 | $3,504 | $380,900 | $77,000 | $303,900 |
| 2021 | $3,248 | $339,300 | $75,000 | $264,300 |
| 2020 | $3,215 | $338,400 | $75,000 | $263,400 |
| 2019 | $3,110 | $327,400 | $75,000 | $252,400 |
| 2018 | $3,059 | $327,400 | $75,000 | $252,400 |
| 2017 | $2,958 | $302,900 | $70,000 | $232,900 |
| 2016 | $2,827 | $294,500 | $68,000 | $226,500 |
| 2015 | $2,837 | $292,900 | $68,000 | $224,900 |
| 2014 | $2,755 | $284,400 | $68,000 | $216,400 |
Agents Affiliated with this Home
-
Kyle Yeatman

Seller's Agent in 2019
Kyle Yeatman
Long & Foster
(804) 516-6413
115 in this area
1,452 Total Sales
-
Eli Rich

Buyer's Agent in 2019
Eli Rich
First Choice Realty
(804) 248-4663
129 Total Sales
-
Bridget McSherry Hodgson

Seller's Agent in 2013
Bridget McSherry Hodgson
Samson Properties
(804) 564-9040
52 Total Sales
-
Kay Shobe

Buyer's Agent in 2013
Kay Shobe
RE/MAX
(804) 873-8888
31 Total Sales
Map
Source: Central Virginia Regional MLS
MLS Number: 1909798
APN: 721-69-04-24-200-000
- 2228 Millcrest Terrace
- 2324 Millcrest Terrace
- 2013 Rose Family Dr
- 2409 Silver Lake Terrace
- 2024 Rose Family Dr
- 2236 Thorncrag Ln
- 2237 Wing Haven Place
- 2401 Long Hill Ct
- 3200 Barkham Dr
- 1753 Rose Mill Cir
- 14712 Evershot Cir
- 14801 Abberton Dr
- 2004 Deer Meadow Ct
- 2002 Deer Meadow Ct
- 14824 Abberton Dr
- 14825 Abberton Dr
- 14900 Abberton Dr
- 14536 Waters Shore Dr
- 3719 Waverton Dr
- 3000 Cove Ridge Rd
