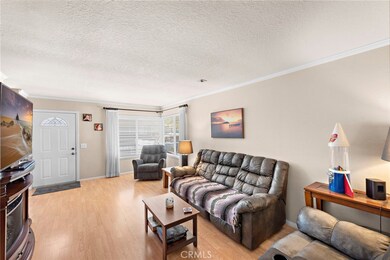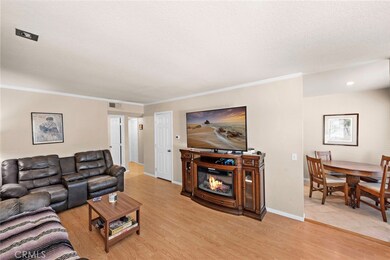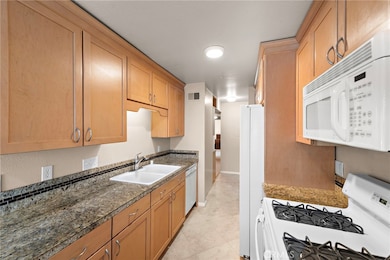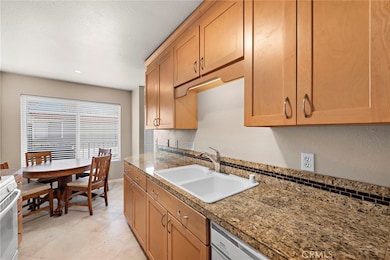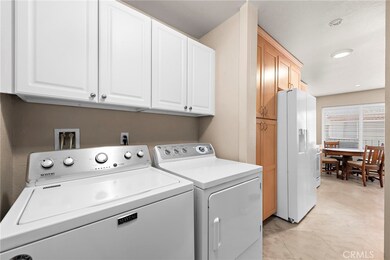
26148 Via Pera Unit 4 Mission Viejo, CA 92691
Estimated payment $3,994/month
Highlights
- Spa
- 2.77 Acre Lot
- Neighborhood Views
- Mission Viejo High School Rated A
- Granite Countertops
- Converted Garage
About This Home
Welcome home to 26148 Via Pera!! This incredible 2-bedroom condo, perfectly situated in a prime location within the community. Step inside to find a thoughtfully designed living space featuring neutral carpeting in the bedrooms and stylish laminate flooring in the living area. The kitchen has sleek granite countertops, neutral cabinetry that extended into the laundry area for extra storage—and space for a dining table. This home is filled with desirable features, including newer windows, elegant crown molding, blinds, a brand new HVAC and water heater, and a spacious primary suite with a large walk-in closet. The conveniently located indoor laundry room accommodates a full-size washer and dryer with additional overhead cabinets for storage. Enjoy outdoor living on the generously sized patio, perfect for a BBQ, table, and chairs. Parking is effortless with a private one-car garage directly below the home, featuring an access door near the staircase, plus an additional assigned parking space. Residents enjoy fantastic community amenities, including a pool, spa, tot lot, and exclusive membership to Lake Mission Viejo. With its prime location and numerous upgrades, this home is a true gem—don’t miss this opportunity!
Listing Agent
HomeSmart, Evergreen Realty Brokerage Phone: 949-547-3055 License #01929117

Property Details
Home Type
- Condominium
Est. Annual Taxes
- $4,025
Year Built
- Built in 1972
Lot Details
- Two or More Common Walls
HOA Fees
- $444 Monthly HOA Fees
Parking
- 1 Car Attached Garage
- 1 Open Parking Space
- Converted Garage
- Parking Available
- Assigned Parking
Home Design
- Slab Foundation
- Composition Roof
Interior Spaces
- 932 Sq Ft Home
- 1-Story Property
- Crown Molding
- Blinds
- Family Room
- Neighborhood Views
Kitchen
- Gas and Electric Range
- Dishwasher
- Granite Countertops
- Disposal
Flooring
- Carpet
- Laminate
- Tile
Bedrooms and Bathrooms
- 2 Main Level Bedrooms
- Bathtub with Shower
Laundry
- Laundry Room
- Laundry in Kitchen
Home Security
Outdoor Features
- Spa
- Patio
- Rain Gutters
- Porch
Utilities
- Central Heating and Cooling System
- Natural Gas Connected
Listing and Financial Details
- Legal Lot and Block 6 / F
- Tax Tract Number 7337
- Assessor Parcel Number 93265024
- $16 per year additional tax assessments
- Seller Considering Concessions
Community Details
Overview
- 424 Units
- Aliso Villas Association, Phone Number (949) 261-8282
- Aliso Villas Subdivision
Recreation
- Community Pool
- Community Spa
Security
- Fire and Smoke Detector
Map
Home Values in the Area
Average Home Value in this Area
Tax History
| Year | Tax Paid | Tax Assessment Tax Assessment Total Assessment is a certain percentage of the fair market value that is determined by local assessors to be the total taxable value of land and additions on the property. | Land | Improvement |
|---|---|---|---|---|
| 2024 | $4,025 | $396,991 | $336,421 | $60,570 |
| 2023 | $3,929 | $389,207 | $329,824 | $59,383 |
| 2022 | $3,858 | $381,576 | $323,357 | $58,219 |
| 2021 | $3,780 | $374,095 | $317,017 | $57,078 |
| 2020 | $3,746 | $370,260 | $313,767 | $56,493 |
| 2019 | $3,670 | $363,000 | $307,614 | $55,386 |
| 2018 | $3,467 | $336,000 | $276,267 | $59,733 |
| 2017 | $3,281 | $318,000 | $258,267 | $59,733 |
| 2016 | $3,065 | $296,000 | $236,267 | $59,733 |
| 2015 | $2,753 | $265,000 | $205,267 | $59,733 |
| 2014 | $1,953 | $188,000 | $128,267 | $59,733 |
Property History
| Date | Event | Price | Change | Sq Ft Price |
|---|---|---|---|---|
| 04/17/2025 04/17/25 | Pending | -- | -- | -- |
| 03/18/2025 03/18/25 | Price Changed | $579,900 | 0.0% | $622 / Sq Ft |
| 03/18/2025 03/18/25 | For Sale | $579,900 | +1.8% | $622 / Sq Ft |
| 03/07/2025 03/07/25 | Off Market | $569,900 | -- | -- |
| 02/27/2025 02/27/25 | Price Changed | $569,900 | -4.9% | $611 / Sq Ft |
| 02/20/2025 02/20/25 | For Sale | $599,000 | +65.0% | $643 / Sq Ft |
| 11/19/2018 11/19/18 | Sold | $363,000 | -1.1% | $386 / Sq Ft |
| 10/17/2018 10/17/18 | Pending | -- | -- | -- |
| 10/11/2018 10/11/18 | Price Changed | $366,900 | -0.6% | $390 / Sq Ft |
| 10/04/2018 10/04/18 | Price Changed | $369,000 | -1.3% | $393 / Sq Ft |
| 09/25/2018 09/25/18 | For Sale | $374,000 | -- | $398 / Sq Ft |
Deed History
| Date | Type | Sale Price | Title Company |
|---|---|---|---|
| Interfamily Deed Transfer | -- | Corinthian Title Co | |
| Grant Deed | $363,000 | Corinthian Title Co | |
| Grant Deed | $330,000 | North American Title Co | |
| Grant Deed | $126,000 | First American Title Ins Co | |
| Grant Deed | $85,000 | First American Title Ins Co | |
| Grant Deed | -- | Fidelity National Title Ins | |
| Grant Deed | -- | Fidelity National Title Ins | |
| Trustee Deed | $95,252 | Fidelity National Title Ins | |
| Grant Deed | $88,000 | Gateway Title Company |
Mortgage History
| Date | Status | Loan Amount | Loan Type |
|---|---|---|---|
| Open | $272,250 | New Conventional | |
| Previous Owner | $270,400 | New Conventional | |
| Previous Owner | $49,500 | Credit Line Revolving | |
| Previous Owner | $264,000 | New Conventional | |
| Previous Owner | $168,000 | Unknown | |
| Previous Owner | $127,000 | Unknown | |
| Previous Owner | $119,700 | FHA | |
| Previous Owner | $68,000 | No Value Available | |
| Previous Owner | $85,800 | FHA |
Similar Homes in the area
Source: California Regional Multiple Listing Service (CRMLS)
MLS Number: OC25038131
APN: 932-650-24
- 25957 Via Pera Unit C4
- 26148 Via Pera Unit 4
- 22954 Via Cereza Unit 3D
- 26201 Via Roble Unit 1a
- 22732 Manalastas Dr
- 26258 Via Roble Unit 36
- 22792 La Quinta Dr
- 26428 Via Roble
- 26436 Via Roble Unit 35
- 22671 Cheryl Way
- 23325 La Crescenta Unit D
- 22682 Revere Rd
- 23351 La Crescenta Unit B311
- 22971 Ashwood
- 26361 Via Conchita
- 26166 Los Viveros Unit 222
- 22792 Malaga Way
- 25885 Trabuco Rd Unit 226
- 25885 Trabuco Rd Unit 167
- 25885 Trabuco Rd Unit 271

