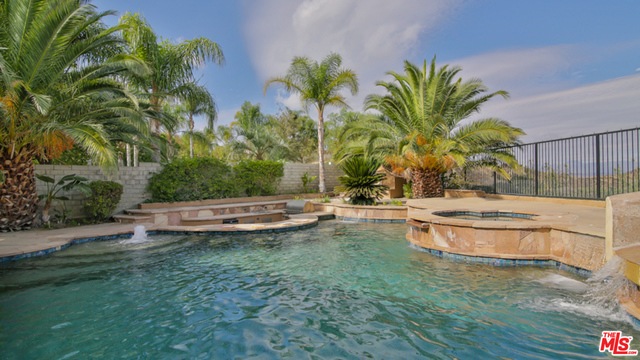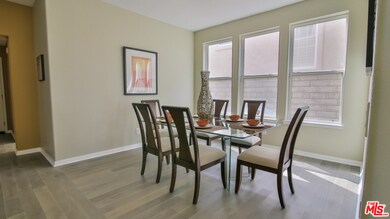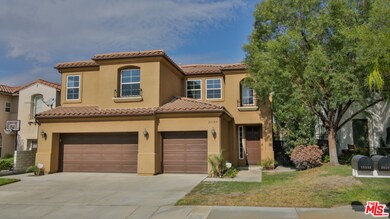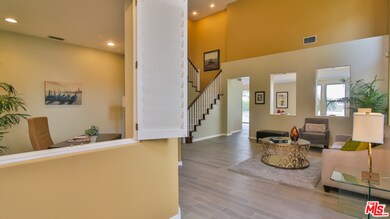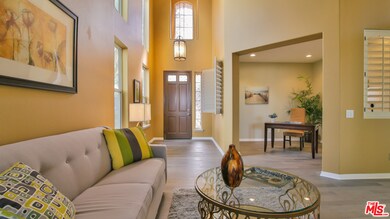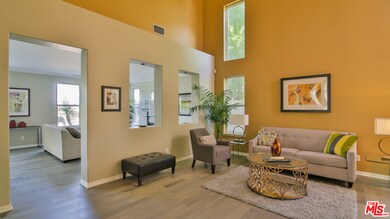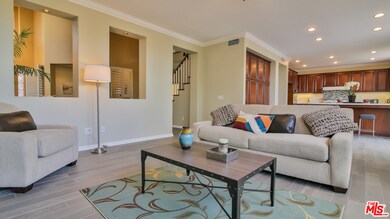
26149 Twain Place Stevenson Ranch, CA 91381
Highlights
- Heated In Ground Pool
- City Lights View
- Wood Flooring
- Stevenson Ranch Elementary School Rated A
- Living Room with Fireplace
- Mediterranean Architecture
About This Home
As of September 2020VIEW! VIEW! Stunning city view!!! LIVE IN PARADISE! ON A RESORT. Your backyard looks like Raging Waters with a GINORMOUS POOL, water slide, jets that shoot water into the air for a dazzling effect! A SWIM UP BAR with kitchenette and fireplace in backyard. ABSOLUTELY PERFECT FOR PARTIES! The backyard is like living at the 4 Seasons Hotel. The interior of the house is completely remodeled with a brand new kitchen. Rare Grey Hardwood Floors. Gorgeous countertops, new appliances. Absolutely stunning and fully redone to exquisite taste, Yes ITS THE MASTER BATHROOM to look like a Vegas Penthouse. 2 walk in closets. OH Wait theres more, The entire roof is equipped with the Ferrari of solar Panels from SUNPOWER where a family of 4 can easily be powered by the energy of the sun with a very small payment. Oh An Absolute MUST SEE!!!! Lets race to the escrow finish line.
Last Agent to Sell the Property
Mehfar Corporation License #01015726 Listed on: 10/26/2016
Home Details
Home Type
- Single Family
Est. Annual Taxes
- $15,666
Year Built
- Built in 1997 | Remodeled
Lot Details
- 8,099 Sq Ft Lot
- South Facing Home
- Block Wall Fence
- Front and Back Yard Sprinklers
- Property is zoned LCA25*
HOA Fees
Parking
- 3 Car Garage
Home Design
- Mediterranean Architecture
- Block Foundation
- Spanish Tile Roof
Interior Spaces
- 3,318 Sq Ft Home
- 2-Story Property
- Living Room with Fireplace
- 2 Fireplaces
- Dining Area
- Den
- Wood Flooring
- City Lights Views
- Laundry Room
Bedrooms and Bathrooms
- 4 Bedrooms
- Walk-In Closet
- 4 Full Bathrooms
- Granite Bathroom Countertops
Pool
- Heated In Ground Pool
- In Ground Spa
- Waterfall Pool Feature
Outdoor Features
- Patio
- Built-In Barbecue
Utilities
- Central Heating and Cooling System
Listing and Financial Details
- Assessor Parcel Number 2826-078-026
Ownership History
Purchase Details
Purchase Details
Home Financials for this Owner
Home Financials are based on the most recent Mortgage that was taken out on this home.Purchase Details
Home Financials for this Owner
Home Financials are based on the most recent Mortgage that was taken out on this home.Purchase Details
Similar Homes in the area
Home Values in the Area
Average Home Value in this Area
Purchase History
| Date | Type | Sale Price | Title Company |
|---|---|---|---|
| Grant Deed | -- | -- | |
| Grant Deed | -- | -- | |
| Grant Deed | $1,012,500 | Lawyers Title | |
| Grant Deed | $865,000 | Title 365 | |
| Grant Deed | -- | Lawyers Title |
Mortgage History
| Date | Status | Loan Amount | Loan Type |
|---|---|---|---|
| Previous Owner | $220,000 | New Conventional | |
| Previous Owner | $692,000 | Adjustable Rate Mortgage/ARM | |
| Previous Owner | $100,000 | Credit Line Revolving | |
| Previous Owner | $892,000 | Unknown | |
| Previous Owner | $727,500 | New Conventional | |
| Previous Owner | $145,500 | Credit Line Revolving | |
| Previous Owner | $642,000 | Unknown | |
| Previous Owner | $635,000 | Unknown | |
| Previous Owner | $500,000 | Unknown | |
| Previous Owner | $428,000 | Unknown | |
| Previous Owner | $337,200 | Unknown | |
| Previous Owner | $20,000 | Credit Line Revolving | |
| Previous Owner | $50,000 | Stand Alone Second | |
| Previous Owner | $19,860 | Stand Alone Second | |
| Previous Owner | $337,200 | Unknown |
Property History
| Date | Event | Price | Change | Sq Ft Price |
|---|---|---|---|---|
| 09/11/2020 09/11/20 | Sold | $1,012,500 | +1.8% | $305 / Sq Ft |
| 07/30/2020 07/30/20 | Pending | -- | -- | -- |
| 07/28/2020 07/28/20 | For Sale | $995,000 | +15.0% | $300 / Sq Ft |
| 04/22/2017 04/22/17 | Sold | $865,000 | -2.3% | $261 / Sq Ft |
| 03/03/2017 03/03/17 | Pending | -- | -- | -- |
| 10/26/2016 10/26/16 | For Sale | $885,000 | -- | $267 / Sq Ft |
Tax History Compared to Growth
Tax History
| Year | Tax Paid | Tax Assessment Tax Assessment Total Assessment is a certain percentage of the fair market value that is determined by local assessors to be the total taxable value of land and additions on the property. | Land | Improvement |
|---|---|---|---|---|
| 2025 | $15,666 | $1,095,959 | $597,717 | $498,242 |
| 2024 | $15,666 | $1,074,471 | $585,998 | $488,473 |
| 2023 | $14,923 | $1,053,404 | $574,508 | $478,896 |
| 2022 | $14,608 | $1,032,750 | $563,244 | $469,506 |
| 2021 | $14,772 | $1,012,500 | $552,200 | $460,300 |
| 2020 | $13,463 | $917,943 | $463,322 | $454,621 |
| 2019 | $14,022 | $899,945 | $454,238 | $445,707 |
| 2018 | $13,703 | $882,300 | $445,332 | $436,968 |
| 2016 | $9,552 | $551,324 | $208,047 | $343,277 |
| 2015 | $9,396 | $543,043 | $204,922 | $338,121 |
| 2014 | $9,465 | $532,406 | $200,908 | $331,498 |
Agents Affiliated with this Home
-

Seller's Agent in 2020
Kate Christiansen
Equity Union
(661) 210-7387
4 in this area
211 Total Sales
-
J
Buyer's Agent in 2020
Jessica Ranuschio
Redfin Corporation
-
F
Seller's Agent in 2017
Freddy Behdinian
Mehfar Corporation
(818) 521-3133
3 Total Sales
Map
Source: The MLS
MLS Number: 16-175014
APN: 2826-078-026
- 27415 Creekwood Ln
- 27403 Creekwood Ln
- 27404 Creekwood Ln
- 26064 Twain Place
- 26050 Singer Place
- 26039 Sandburg Place
- 25868 Hammet Cir
- 25769 Oak Leaf Ct
- 26406 Valley Oak Ln
- 25565 Burns Place
- 25925 Clifton Place
- 25532 Oak Meadow Dr
- 25525 Fitzgerald Ave
- 25562 Fitzgerald Ave
- 25748 Perlman Place Unit B
- 25768 Perlman Place Unit A
- 25623 Frost Ln
- 25781 Perlman Place Unit B
- 25632 Via Ventana Unit 17
- 25511 Schubert Cir Unit 142
