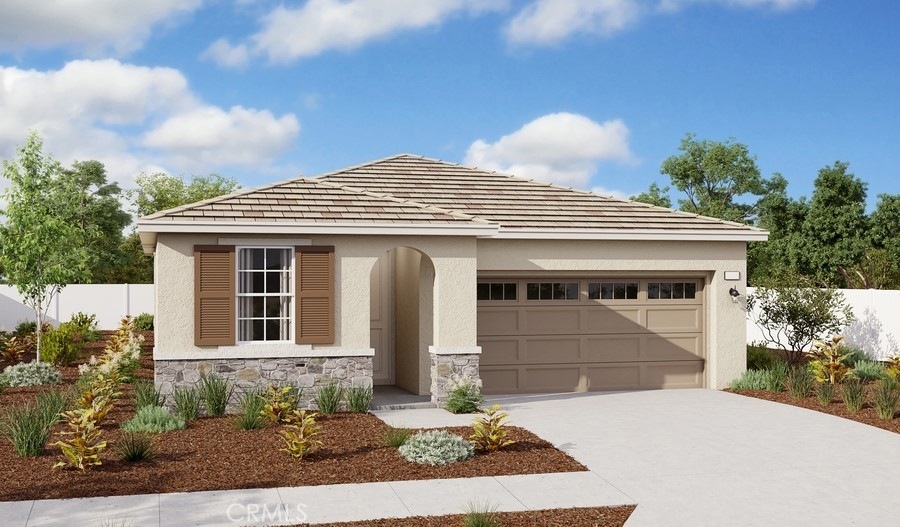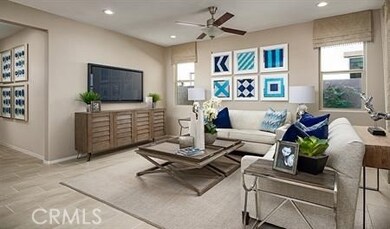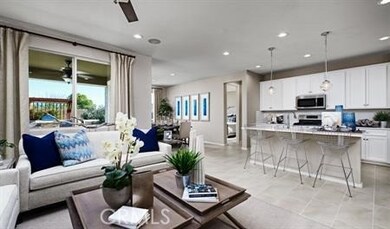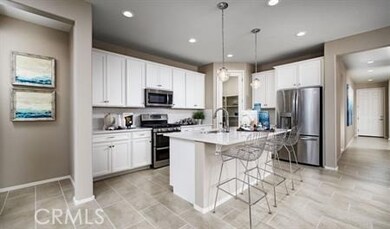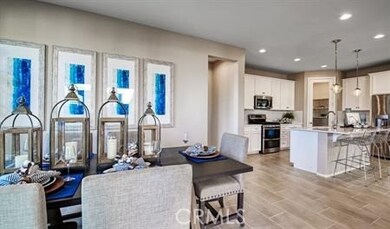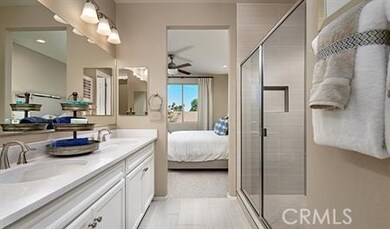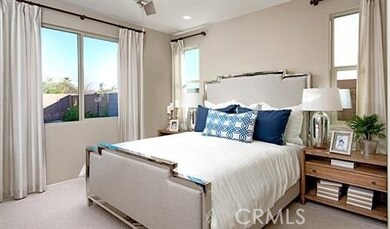
Highlights
- Fitness Center
- Open Floorplan
- Sauna
- Under Construction
- Clubhouse
- 4-minute walk to McSweeny Farms
About This Home
As of April 2025A charming covered entry welcomes you to this beautiful Azure floor plan. Inside, you'll find an open great room, an impressive kitchen featuring a center island with quartz coutertops, a walk-in pantry, and an adjacent dining nook. A beautiful owner's suite with private bathroom and large walk-in closet is separated from two spacious secondary bedrooms. Additional highlights includes a second bathroom, a central laundry, a mudroom, a large covered patio, and a 2-car garage. Come and see this home today.Enjoy the McSweeny neighborhood parks, resort-style pool, basketball courts, fitness center, sauna, and an outddoor BBQ plaza. Shopping, dining and entertainment are all in close proximity.
Last Agent to Sell the Property
RICHMOND AMERICAN HOMES Brokerage Phone: 909-806-9352 License #00692325 Listed on: 09/01/2024
Home Details
Home Type
- Single Family
Est. Annual Taxes
- $2,767
Year Built
- Built in 2024 | Under Construction
Lot Details
- 5,500 Sq Ft Lot
- East Facing Home
- Vinyl Fence
- Front Yard Sprinklers
- Back and Front Yard
HOA Fees
- $194 Monthly HOA Fees
Parking
- 2 Car Attached Garage
Home Design
- Slab Foundation
Interior Spaces
- 1,590 Sq Ft Home
- 1-Story Property
- Open Floorplan
- Recessed Lighting
- Double Pane Windows
- Great Room
- Family Room Off Kitchen
- Tile Flooring
Kitchen
- Open to Family Room
- Breakfast Bar
- Walk-In Pantry
- Gas Range
- Microwave
- Dishwasher
- Kitchen Island
- Quartz Countertops
- Disposal
Bedrooms and Bathrooms
- 3 Main Level Bedrooms
- Walk-In Closet
- 2 Full Bathrooms
- Quartz Bathroom Countertops
- Dual Vanity Sinks in Primary Bathroom
- Bathtub with Shower
- Exhaust Fan In Bathroom
Laundry
- Laundry Room
- Dryer
- Washer
Home Security
- Carbon Monoxide Detectors
- Fire and Smoke Detector
- Fire Sprinkler System
Eco-Friendly Details
- ENERGY STAR Qualified Equipment
Outdoor Features
- Covered patio or porch
- Exterior Lighting
- Rain Gutters
Utilities
- SEER Rated 13-15 Air Conditioning Units
- Central Heating and Cooling System
- Tankless Water Heater
Listing and Financial Details
- Tax Lot 104
- Tax Tract Number 33824
- Assessor Parcel Number 454571017
- $2,900 per year additional tax assessments
Community Details
Overview
- Mcsweeny Farms Association, Phone Number (951) 973-7522
- First Services HOA
- Built by Richmond American
- Azure
Amenities
- Outdoor Cooking Area
- Community Barbecue Grill
- Picnic Area
- Sauna
- Clubhouse
- Billiard Room
- Meeting Room
- Recreation Room
Recreation
- Community Playground
- Fitness Center
- Community Pool
- Community Spa
- Dog Park
- Hiking Trails
Security
- Security Guard
Ownership History
Purchase Details
Home Financials for this Owner
Home Financials are based on the most recent Mortgage that was taken out on this home.Similar Homes in Hemet, CA
Home Values in the Area
Average Home Value in this Area
Purchase History
| Date | Type | Sale Price | Title Company |
|---|---|---|---|
| Grant Deed | $490,000 | First American Title |
Mortgage History
| Date | Status | Loan Amount | Loan Type |
|---|---|---|---|
| Open | $481,114 | New Conventional |
Property History
| Date | Event | Price | Change | Sq Ft Price |
|---|---|---|---|---|
| 04/25/2025 04/25/25 | Sold | $489,990 | 0.0% | $308 / Sq Ft |
| 03/21/2025 03/21/25 | Pending | -- | -- | -- |
| 02/22/2025 02/22/25 | Price Changed | $489,990 | -3.1% | $308 / Sq Ft |
| 02/09/2025 02/09/25 | Price Changed | $505,832 | -2.9% | $318 / Sq Ft |
| 01/03/2025 01/03/25 | Price Changed | $520,832 | 0.0% | $328 / Sq Ft |
| 01/03/2025 01/03/25 | For Sale | $520,832 | +3.0% | $328 / Sq Ft |
| 12/02/2024 12/02/24 | Pending | -- | -- | -- |
| 11/02/2024 11/02/24 | Price Changed | $505,832 | +1.0% | $318 / Sq Ft |
| 10/19/2024 10/19/24 | Price Changed | $500,832 | -0.1% | $315 / Sq Ft |
| 10/12/2024 10/12/24 | Price Changed | $501,339 | +3.1% | $315 / Sq Ft |
| 09/14/2024 09/14/24 | Price Changed | $486,238 | -0.2% | $306 / Sq Ft |
| 09/01/2024 09/01/24 | For Sale | $487,186 | -- | $306 / Sq Ft |
Tax History Compared to Growth
Tax History
| Year | Tax Paid | Tax Assessment Tax Assessment Total Assessment is a certain percentage of the fair market value that is determined by local assessors to be the total taxable value of land and additions on the property. | Land | Improvement |
|---|---|---|---|---|
| 2023 | $2,767 | $74,460 | $74,460 | $0 |
| 2022 | $1,437 | $73,000 | $73,000 | $0 |
| 2021 | $1,351 | $6,554 | $6,554 | $0 |
| 2020 | $1,171 | $6,487 | $6,487 | $0 |
| 2019 | $79 | $6,360 | $6,360 | $0 |
| 2018 | $77 | $6,236 | $6,236 | $0 |
| 2017 | $76 | $6,114 | $6,114 | $0 |
Agents Affiliated with this Home
-
Randy Anderson

Seller's Agent in 2025
Randy Anderson
RICHMOND AMERICAN HOMES
(909) 806-9352
3,009 Total Sales
-
Tatyana Sapp
T
Buyer's Agent in 2025
Tatyana Sapp
CAL STATE REALTY SERVICES
(951) 655-0966
5 Total Sales
Map
Source: California Regional Multiple Listing Service (CRMLS)
MLS Number: EV24181464
APN: 454-571-017
- 321 Knotgrass St
- 321 Knotgrass St
- 321 Knotgrass St
- 376 Berrybush St
- 371 Knotgrass St
- 371 Knotgrass St
- 371 Knotgrass St
- 489 Berrybush St
- 213 Planter Ct
- 220 Planter Ct
- 188 Planter Ct
- 2703 Moonshimmer St
- 2685 Moonshimmer St
- 3162 Everlasting St
- 2555 Amaranth St
- 2673 Moonshimmer St
- 2669 Moonshimmer St
- 271 Almanac St
- 253 Almanac St
- 223 Almanac St
