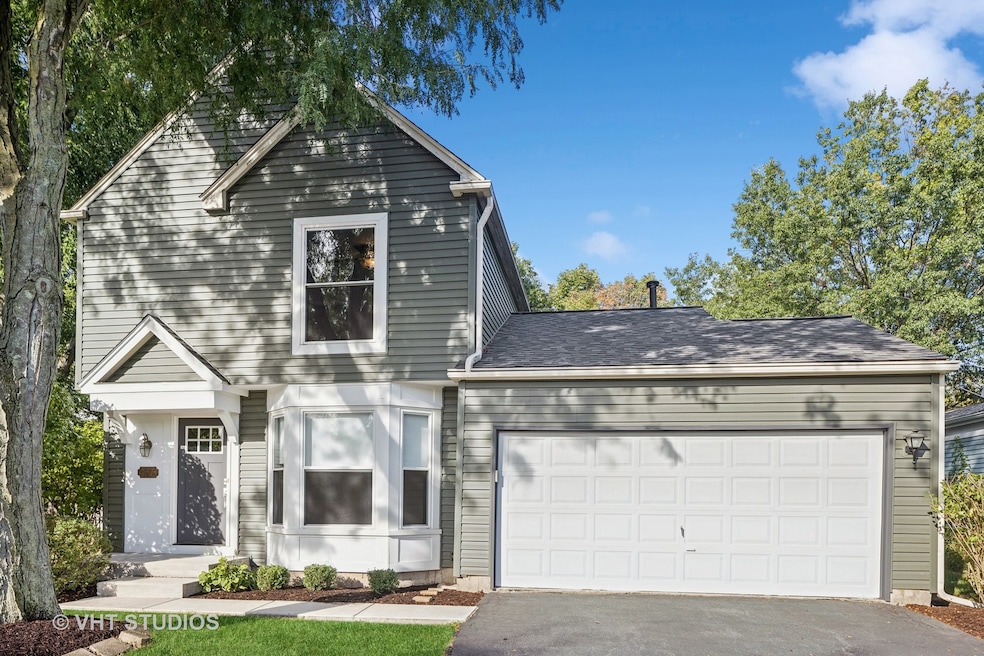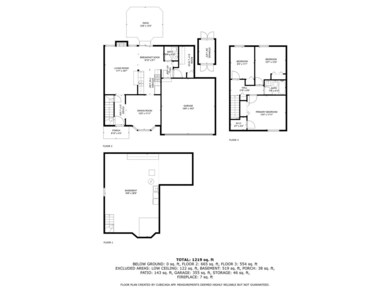
2615 Barley Ct Aurora, IL 60502
Big Woods Marmion NeighborhoodHighlights
- Mature Trees
- Property is near a park
- Mud Room
- Gwendolyn Brooks Elementary School Rated A
- Traditional Architecture
- 2-minute walk to Butterfield Park
About This Home
As of November 2024GET TO THIS ONE! The affordability factor is OFF THE CHARTS in this beautifully updated home in popular Butterfield Subdivision. Why pay monthly assessments for a townhome when this single family gem lives large, has all the right spaces - including a big, unfinished basement - and is located on a super private, fully fenced cul-de-sac lot? All the updates have been done for you so you can just move in and enjoy all that this home and vibrant community have to offer. New (2024) luxury vinyl plank flooring covers the entire main level and new (2024) carpet covers the upstairs. Fresh paint (2024) covers every wall. The full bath was completely updated in 2024 for a fresh, modern look. Newer roof, siding, front door, concrete walkway and patio (2023). The windows, furnace and a/c are all new within the last five years. Newer stainless steel appliances. Washer and dryer, too! The versatile floor plan is conducive to a variety of living arrangements and the unfinished basement adds tons of extra storage space. Need more living space? Put your creative mind to work and finish the basement however you want! The 1st floor laundry/mud room was converted for more kitchen storage and counter space, but is plumbed for a 1st floor washer and dryer. The private back yard backs to NO ONE and is perfect for outdoor entertaining. All this is located in a super convenient location. Minutes to I-88, the Rte 59 train, Illinois prairie path & highly acclaimed District 204 schools. Metea Valley High School is just 3 minutes away! Do the math and check the comps. This one's an easy choice. What are you waiting for?
Home Details
Home Type
- Single Family
Est. Annual Taxes
- $5,863
Year Built
- Built in 1984
Lot Details
- Lot Dimensions are 75x120
- Cul-De-Sac
- Fenced Yard
- Paved or Partially Paved Lot
- Mature Trees
Parking
- 2 Car Attached Garage
- Garage Door Opener
- Driveway
Home Design
- Traditional Architecture
- Asphalt Roof
- Vinyl Siding
- Concrete Perimeter Foundation
Interior Spaces
- 1,306 Sq Ft Home
- 2-Story Property
- Ceiling Fan
- Wood Burning Fireplace
- Mud Room
- Family Room with Fireplace
- Living Room
- Formal Dining Room
Kitchen
- Range
- Microwave
- Dishwasher
Flooring
- Carpet
- Vinyl
Bedrooms and Bathrooms
- 3 Bedrooms
- 3 Potential Bedrooms
Laundry
- Laundry Room
- Dryer
- Washer
Unfinished Basement
- Partial Basement
- Sump Pump
- Crawl Space
Outdoor Features
- Patio
- Shed
Location
- Property is near a park
Schools
- Brooks Elementary School
- Granger Middle School
- Metea Valley High School
Utilities
- Forced Air Heating and Cooling System
- Heating System Uses Natural Gas
Community Details
- Butterfield Subdivision
Listing and Financial Details
- Senior Tax Exemptions
- Homeowner Tax Exemptions
Ownership History
Purchase Details
Home Financials for this Owner
Home Financials are based on the most recent Mortgage that was taken out on this home.Purchase Details
Similar Homes in Aurora, IL
Home Values in the Area
Average Home Value in this Area
Purchase History
| Date | Type | Sale Price | Title Company |
|---|---|---|---|
| Warranty Deed | $345,000 | None Listed On Document | |
| Warranty Deed | $345,000 | None Listed On Document | |
| Warranty Deed | $176,000 | Premier Title |
Mortgage History
| Date | Status | Loan Amount | Loan Type |
|---|---|---|---|
| Open | $333,485 | FHA | |
| Closed | $333,485 | FHA | |
| Previous Owner | $140,000 | Credit Line Revolving |
Property History
| Date | Event | Price | Change | Sq Ft Price |
|---|---|---|---|---|
| 11/13/2024 11/13/24 | Sold | $345,000 | 0.0% | $264 / Sq Ft |
| 09/29/2024 09/29/24 | Pending | -- | -- | -- |
| 09/26/2024 09/26/24 | For Sale | $345,000 | -- | $264 / Sq Ft |
Tax History Compared to Growth
Tax History
| Year | Tax Paid | Tax Assessment Tax Assessment Total Assessment is a certain percentage of the fair market value that is determined by local assessors to be the total taxable value of land and additions on the property. | Land | Improvement |
|---|---|---|---|---|
| 2023 | $5,863 | $88,140 | $23,880 | $64,260 |
| 2022 | $3,541 | $79,880 | $21,470 | $58,410 |
| 2021 | $3,582 | $77,030 | $20,700 | $56,330 |
| 2020 | $3,625 | $77,030 | $20,700 | $56,330 |
| 2019 | $3,688 | $73,270 | $19,690 | $53,580 |
| 2018 | $4,667 | $63,840 | $17,020 | $46,820 |
| 2017 | $3,804 | $61,670 | $16,440 | $45,230 |
| 2016 | $3,904 | $59,190 | $15,780 | $43,410 |
| 2015 | $4,084 | $56,200 | $14,980 | $41,220 |
| 2014 | $4,207 | $58,440 | $15,460 | $42,980 |
| 2013 | $4,132 | $58,850 | $15,570 | $43,280 |
Agents Affiliated with this Home
-
Lisa Byrne

Seller's Agent in 2024
Lisa Byrne
Baird Warner
(630) 670-1580
24 in this area
298 Total Sales
-
Brady Byrne

Seller Co-Listing Agent in 2024
Brady Byrne
Baird Warner
(630) 220-0037
7 in this area
69 Total Sales
-
Frank Passaro

Buyer's Agent in 2024
Frank Passaro
Baird Warner
(630) 718-7526
1 in this area
97 Total Sales
Map
Source: Midwest Real Estate Data (MRED)
MLS Number: 12168553
APN: 07-06-204-018
- 2610 Barley Ct
- 2615 Prairieview Ln
- 2695 Stoneybrook Ln
- 2732 Wilshire Ct
- 2674 Stanton Ct S Unit 4
- 2739 Wilshire Ct
- 2513 Prairieview Ln S
- 2677 Stanton Ct S Unit 4
- 2449 Wydown Ln Unit 4
- 2661 Prairieview Ln S Unit 4
- 2442 Wilton Ln Unit 5596
- 2351 Foxmoor Ln Unit 5421
- 2739 Borkshire Ln Unit 5385
- 2463 Red Bud Ct
- 2466 Sunlight Ct Unit 6
- 2374 Handley Ln Unit 1
- 2156 Red Maple Ln Unit 2
- 2747 Charter Oak Dr Unit 2
- 2490 Hedge Row Dr
- 2975 Partridge Ct

