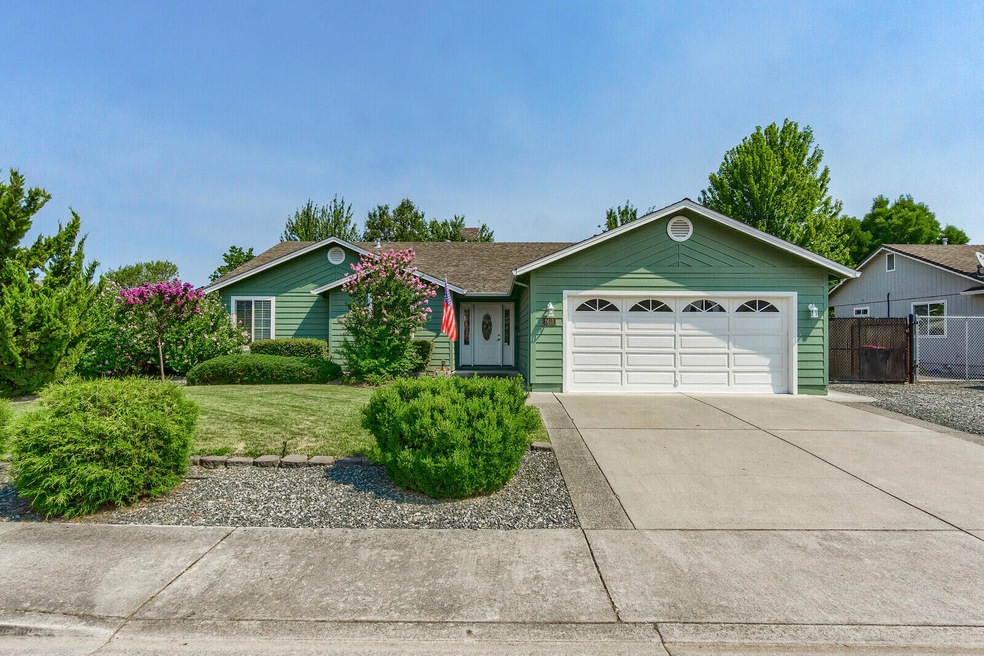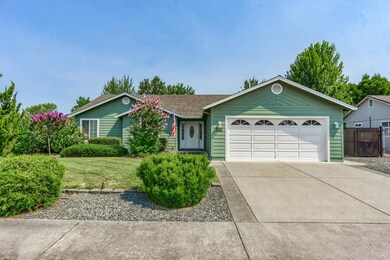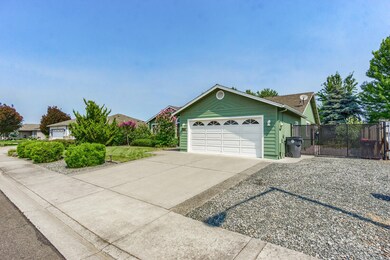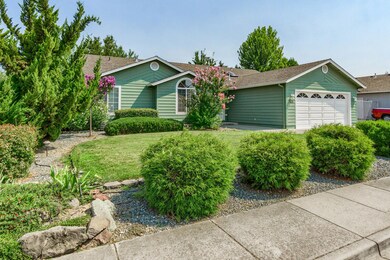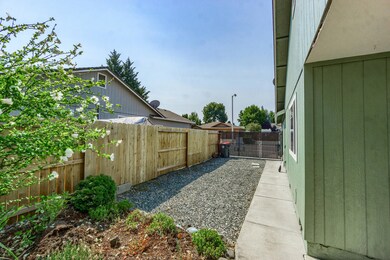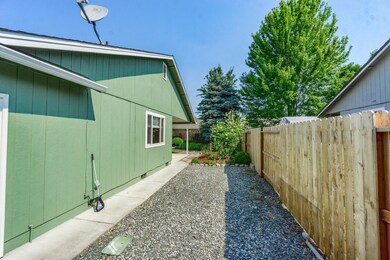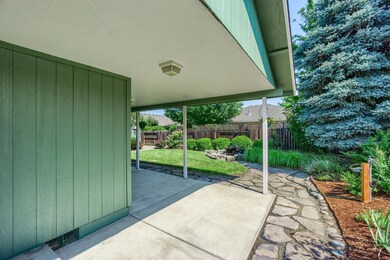
2615 Devonshire Place Central Point, OR 97502
Highlights
- RV Access or Parking
- Territorial View
- Ranch Style House
- Open Floorplan
- Vaulted Ceiling
- Wood Flooring
About This Home
As of August 2021Move-in-Ready! Nice home built in 2002 and updated over the years. Features include open floor plan with vaulted ceilings, living room with gas fireplace, kitchen with granite counters, lots of cabinetry and counter top space, laundry room and master suite with walk-in closet. The landscape has been professionally maintained, fenced back yard with water feature. Plus there is a 2 car garage and RV Parking. This home is ready for it's new owner!
Last Agent to Sell the Property
Coldwell Banker Pro West R.E. License #200108164 Listed on: 07/17/2021

Home Details
Home Type
- Single Family
Est. Annual Taxes
- $3,296
Year Built
- Built in 2002
Lot Details
- 8,276 Sq Ft Lot
- Fenced
- Landscaped
- Level Lot
- Front and Back Yard Sprinklers
- Property is zoned R-1-8, R-1-8
Parking
- 2 Car Attached Garage
- RV Access or Parking
Home Design
- Ranch Style House
- Frame Construction
- Composition Roof
- Concrete Perimeter Foundation
Interior Spaces
- 1,637 Sq Ft Home
- Open Floorplan
- Vaulted Ceiling
- Gas Fireplace
- Vinyl Clad Windows
- Family Room
- Dining Room
- Territorial Views
- Laundry Room
Kitchen
- <<OvenToken>>
- Range<<rangeHoodToken>>
- Dishwasher
- Granite Countertops
- Disposal
Flooring
- Wood
- Carpet
Bedrooms and Bathrooms
- 3 Bedrooms
- Walk-In Closet
- 2 Full Bathrooms
- <<tubWithShowerToken>>
Home Security
- Carbon Monoxide Detectors
- Fire and Smoke Detector
Outdoor Features
- Patio
- Outdoor Water Feature
- Shed
Schools
- Jewett Elementary School
- Scenic Middle School
- Crater High School
Utilities
- Central Air
- Heating System Uses Natural Gas
- Heat Pump System
- Water Heater
Community Details
- No Home Owners Association
- New Haven Estates Phase Iv Subdivision
Listing and Financial Details
- Property held in a trust
- Assessor Parcel Number 1-0964960
Ownership History
Purchase Details
Home Financials for this Owner
Home Financials are based on the most recent Mortgage that was taken out on this home.Purchase Details
Home Financials for this Owner
Home Financials are based on the most recent Mortgage that was taken out on this home.Purchase Details
Home Financials for this Owner
Home Financials are based on the most recent Mortgage that was taken out on this home.Purchase Details
Purchase Details
Home Financials for this Owner
Home Financials are based on the most recent Mortgage that was taken out on this home.Similar Homes in the area
Home Values in the Area
Average Home Value in this Area
Purchase History
| Date | Type | Sale Price | Title Company |
|---|---|---|---|
| Warranty Deed | $400,000 | First American | |
| Warranty Deed | $265,000 | First American | |
| Warranty Deed | $230,000 | Ticor Title Company | |
| Warranty Deed | $300,000 | First American | |
| Warranty Deed | $152,055 | Jackson County Title | |
| Bargain Sale Deed | -- | Jackson County Title |
Mortgage History
| Date | Status | Loan Amount | Loan Type |
|---|---|---|---|
| Previous Owner | $218,500 | New Conventional | |
| Previous Owner | $150,000 | Credit Line Revolving | |
| Previous Owner | $41,500 | Credit Line Revolving | |
| Previous Owner | $93,000 | No Value Available |
Property History
| Date | Event | Price | Change | Sq Ft Price |
|---|---|---|---|---|
| 08/03/2021 08/03/21 | Sold | $400,000 | +2.6% | $244 / Sq Ft |
| 07/20/2021 07/20/21 | Pending | -- | -- | -- |
| 07/14/2021 07/14/21 | For Sale | $390,000 | +47.2% | $238 / Sq Ft |
| 09/15/2016 09/15/16 | Sold | $265,000 | -3.6% | $162 / Sq Ft |
| 08/17/2016 08/17/16 | Pending | -- | -- | -- |
| 08/02/2016 08/02/16 | For Sale | $275,000 | +19.6% | $168 / Sq Ft |
| 12/15/2014 12/15/14 | Sold | $230,000 | -8.0% | $141 / Sq Ft |
| 11/16/2014 11/16/14 | Pending | -- | -- | -- |
| 10/20/2014 10/20/14 | For Sale | $250,000 | -- | $153 / Sq Ft |
Tax History Compared to Growth
Tax History
| Year | Tax Paid | Tax Assessment Tax Assessment Total Assessment is a certain percentage of the fair market value that is determined by local assessors to be the total taxable value of land and additions on the property. | Land | Improvement |
|---|---|---|---|---|
| 2025 | $3,697 | $222,360 | $106,510 | $115,850 |
| 2024 | $3,697 | $215,890 | $103,410 | $112,480 |
| 2023 | $3,578 | $209,610 | $100,400 | $109,210 |
| 2022 | $3,495 | $209,610 | $100,400 | $109,210 |
| 2021 | $3,395 | $203,510 | $97,480 | $106,030 |
| 2020 | $3,296 | $197,590 | $94,640 | $102,950 |
| 2019 | $3,215 | $186,260 | $89,210 | $97,050 |
| 2018 | $3,117 | $180,840 | $86,610 | $94,230 |
| 2017 | $3,039 | $180,840 | $86,610 | $94,230 |
| 2016 | $2,950 | $170,470 | $81,640 | $88,830 |
| 2015 | $2,826 | $170,470 | $81,640 | $88,830 |
| 2014 | $2,754 | $160,690 | $76,950 | $83,740 |
Agents Affiliated with this Home
-
Therese MacGregor
T
Seller's Agent in 2021
Therese MacGregor
Coldwell Banker Pro West R.E.
(541) 840-2708
96 Total Sales
-
Adam Rutledge

Buyer's Agent in 2021
Adam Rutledge
eXp Realty, LLC
(541) 890-4876
593 Total Sales
-
B
Buyer Co-Listing Agent in 2021
Benjamin Kinney
-
Cody Croslow
C
Seller's Agent in 2016
Cody Croslow
Finish Line Real Estate LLC
(541) 973-9668
5 Total Sales
-
Jim Remley JLS
J
Seller's Agent in 2014
Jim Remley JLS
John L. Scott Medford
(541) 734-5249
7 Total Sales
-
Vic Nicolescu

Buyer's Agent in 2014
Vic Nicolescu
The Alba Group
(541) 973-8973
108 Total Sales
Map
Source: Oregon Datashare
MLS Number: 220127481
APN: 10964960
- 2338 Rabun Way
- 2342 New Haven Dr
- 2225 New Haven Dr
- 2208 Lara Ln
- 225 Wilson Rd
- 1261 Hawk Dr
- 2023 Jeremy St
- 1242 Hawk Dr
- 5117 Gebhard Rd
- 687 White Oak Ave
- 4922 Gebhard Rd
- 673 Mountain Ave
- 698 Wilson Rd
- 446 Beebe Rd
- 1125 Annalise St
- 4730 Gebhard Rd
- 4722 Gebhard Rd
- 2580 Parkwood Village Ln
- 201 Orchardview Cir
- 4286 Hamrick Rd
