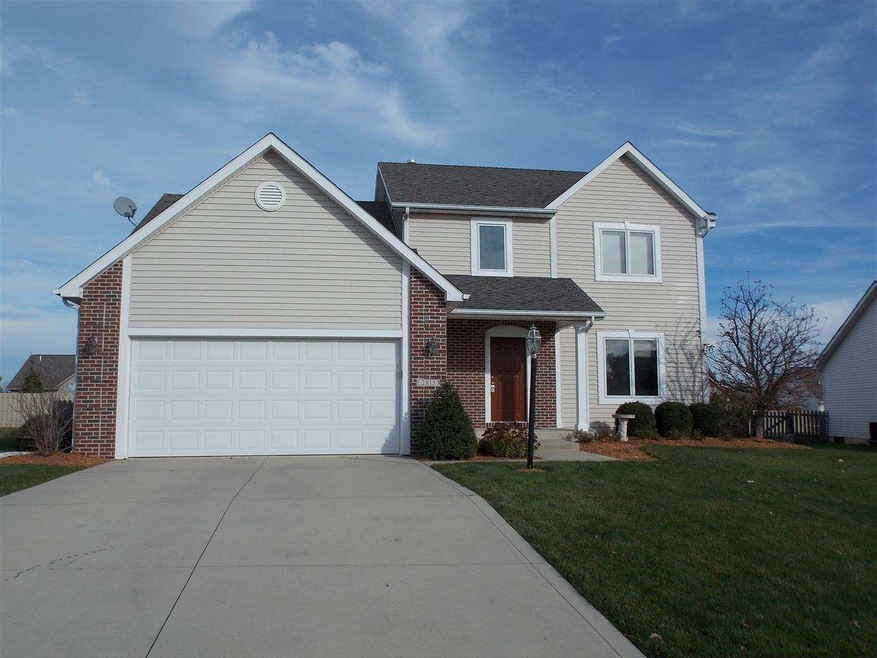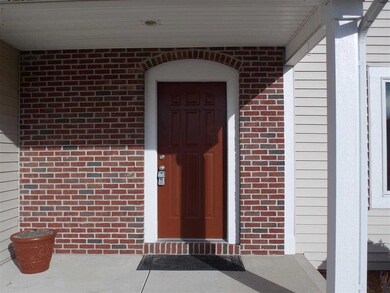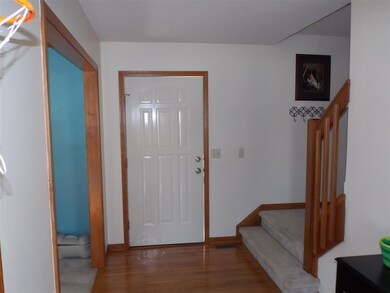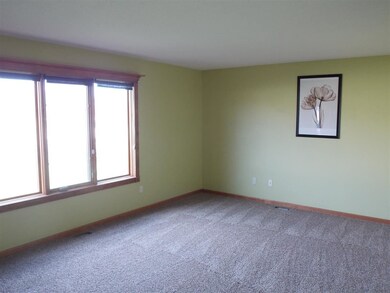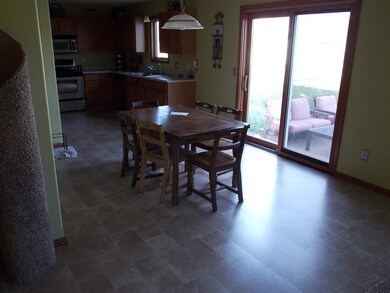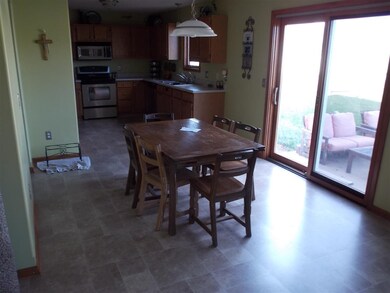
2615 Grassy Creek Run Fort Wayne, IN 46804
Southwest Fort Wayne NeighborhoodHighlights
- Traditional Architecture
- Great Room
- 2 Car Attached Garage
- Homestead Senior High School Rated A
- Picket Fence
- Walk-In Closet
About This Home
As of July 2022Award winning SWAC Schools and very close to the Aboite trail! This 4 BR 2.5 Baths Home is on a recently finished daylight basement with 9'ceilings. If you like a crisp uncluttered look, this home is for you! Aspen Bay built living room/family room concept. Light hardwood in the foyer. Lg dining room off the front foyer could be an office with French doors added, or a living room. The Family room/ breakfast room/Kitchen across the back of home. Upgraded stainless glass top range and built-in microwave. Seller has installed all new nickel lighting fixtures. Ceiling fan in master bedroom. Easy access to Covington Road. All Carpet upstairs professionally cleaned and in Family room being replaced.
Home Details
Home Type
- Single Family
Est. Annual Taxes
- $1,702
Year Built
- Built in 2001
Lot Details
- 9,583 Sq Ft Lot
- Lot Dimensions are 73x127
- Picket Fence
- Wood Fence
- Landscaped
- Level Lot
HOA Fees
- $13 Monthly HOA Fees
Parking
- 2 Car Attached Garage
Home Design
- Traditional Architecture
- Brick Exterior Construction
- Poured Concrete
- Asphalt Roof
- Vinyl Construction Material
Interior Spaces
- 2-Story Property
- Ceiling height of 9 feet or more
- Great Room
- Pull Down Stairs to Attic
Kitchen
- Breakfast Bar
- Oven or Range
- Laminate Countertops
- Disposal
Flooring
- Carpet
- Vinyl
Bedrooms and Bathrooms
- 4 Bedrooms
- Walk-In Closet
- Bathtub with Shower
Laundry
- Laundry on main level
- Gas And Electric Dryer Hookup
Finished Basement
- Basement Fills Entire Space Under The House
- Sump Pump
- 2 Bedrooms in Basement
- Natural lighting in basement
Home Security
- Carbon Monoxide Detectors
- Fire and Smoke Detector
Utilities
- Forced Air Heating and Cooling System
- Heating System Uses Gas
- Cable TV Available
Additional Features
- Patio
- Suburban Location
Listing and Financial Details
- Assessor Parcel Number 02-11-10-453-018.000-075
Ownership History
Purchase Details
Home Financials for this Owner
Home Financials are based on the most recent Mortgage that was taken out on this home.Purchase Details
Home Financials for this Owner
Home Financials are based on the most recent Mortgage that was taken out on this home.Purchase Details
Home Financials for this Owner
Home Financials are based on the most recent Mortgage that was taken out on this home.Purchase Details
Purchase Details
Purchase Details
Home Financials for this Owner
Home Financials are based on the most recent Mortgage that was taken out on this home.Purchase Details
Home Financials for this Owner
Home Financials are based on the most recent Mortgage that was taken out on this home.Purchase Details
Home Financials for this Owner
Home Financials are based on the most recent Mortgage that was taken out on this home.Similar Homes in Fort Wayne, IN
Home Values in the Area
Average Home Value in this Area
Purchase History
| Date | Type | Sale Price | Title Company |
|---|---|---|---|
| Warranty Deed | $300,000 | Centurion Land Title | |
| Warranty Deed | -- | Metropolitan Title Of Indian | |
| Warranty Deed | -- | Kings Title | |
| Interfamily Deed Transfer | -- | -- | |
| Interfamily Deed Transfer | -- | Kings Title | |
| Warranty Deed | -- | Kings Title | |
| Corporate Deed | -- | Three Rivers Title Company I | |
| Corporate Deed | -- | Three Rivers Title Company I |
Mortgage History
| Date | Status | Loan Amount | Loan Type |
|---|---|---|---|
| Open | $255,000 | New Conventional | |
| Previous Owner | $118,000 | Credit Line Revolving | |
| Previous Owner | $151,500 | New Conventional | |
| Previous Owner | $151,500 | New Conventional | |
| Previous Owner | $166,822 | FHA | |
| Previous Owner | $137,400 | Stand Alone Refi Refinance Of Original Loan | |
| Previous Owner | $141,000 | New Conventional | |
| Previous Owner | $120,000 | Purchase Money Mortgage | |
| Previous Owner | $22,500 | Unknown | |
| Previous Owner | $137,344 | FHA | |
| Previous Owner | $100,000 | No Value Available | |
| Previous Owner | $121,680 | No Value Available |
Property History
| Date | Event | Price | Change | Sq Ft Price |
|---|---|---|---|---|
| 07/18/2022 07/18/22 | Sold | $300,000 | -1.6% | $100 / Sq Ft |
| 06/18/2022 06/18/22 | Pending | -- | -- | -- |
| 06/13/2022 06/13/22 | Price Changed | $304,900 | -3.2% | $102 / Sq Ft |
| 06/10/2022 06/10/22 | For Sale | $314,900 | +85.3% | $105 / Sq Ft |
| 12/19/2014 12/19/14 | Sold | $169,900 | 0.0% | $60 / Sq Ft |
| 11/14/2014 11/14/14 | Pending | -- | -- | -- |
| 11/06/2014 11/06/14 | For Sale | $169,900 | -- | $60 / Sq Ft |
Tax History Compared to Growth
Tax History
| Year | Tax Paid | Tax Assessment Tax Assessment Total Assessment is a certain percentage of the fair market value that is determined by local assessors to be the total taxable value of land and additions on the property. | Land | Improvement |
|---|---|---|---|---|
| 2024 | $3,254 | $318,500 | $50,200 | $268,300 |
| 2022 | $2,914 | $269,900 | $30,900 | $239,000 |
| 2021 | $2,638 | $251,600 | $30,900 | $220,700 |
| 2020 | $2,411 | $229,500 | $30,900 | $198,600 |
| 2019 | $2,259 | $214,600 | $30,900 | $183,700 |
| 2018 | $2,113 | $200,600 | $30,900 | $169,700 |
| 2017 | $1,978 | $186,900 | $30,900 | $156,000 |
| 2016 | $1,912 | $180,300 | $30,900 | $149,400 |
| 2014 | $1,732 | $164,800 | $30,900 | $133,900 |
| 2013 | $1,702 | $161,200 | $30,900 | $130,300 |
Agents Affiliated with this Home
-
Erin Hyndman

Seller's Agent in 2022
Erin Hyndman
Mike Thomas Assoc., Inc
(260) 437-0903
16 in this area
138 Total Sales
-
Abigail Ward

Buyer's Agent in 2022
Abigail Ward
Anthony REALTORS
(260) 415-1051
21 in this area
156 Total Sales
-
David Peare

Seller's Agent in 2014
David Peare
RE/MAX
(260) 410-2332
12 in this area
35 Total Sales
-
Lee Prescott

Buyer's Agent in 2014
Lee Prescott
Keller Williams Realty Group
(260) 385-9883
2 in this area
20 Total Sales
Map
Source: Indiana Regional MLS
MLS Number: 201449163
APN: 02-11-10-453-018.000-075
- 10005 Serpentine Cove
- 9520 Fireside Ct
- 2832 Cunningham Dr
- 9617 Knoll Creek Cove
- 2205 Longleaf Dr
- 2025 Winding Creek Ln
- 2009 Winding Creek Ln
- 2312 Hunters Cove
- 1923 Kimberlite Place
- 2928 Sugarmans Trail
- 2910 Covington Lake Dr
- 2915 Sugarmans Trail
- 2617 Covington Woods Blvd
- 2818 Little Turtle Trail
- 2731 Covington Woods Blvd
- 2010 Grey Birch Rd
- 1721 Red Oak Run
- 2429 Wildcat Cove
- 2008 Timberlake Trail
- 1705 Red Oak Run
