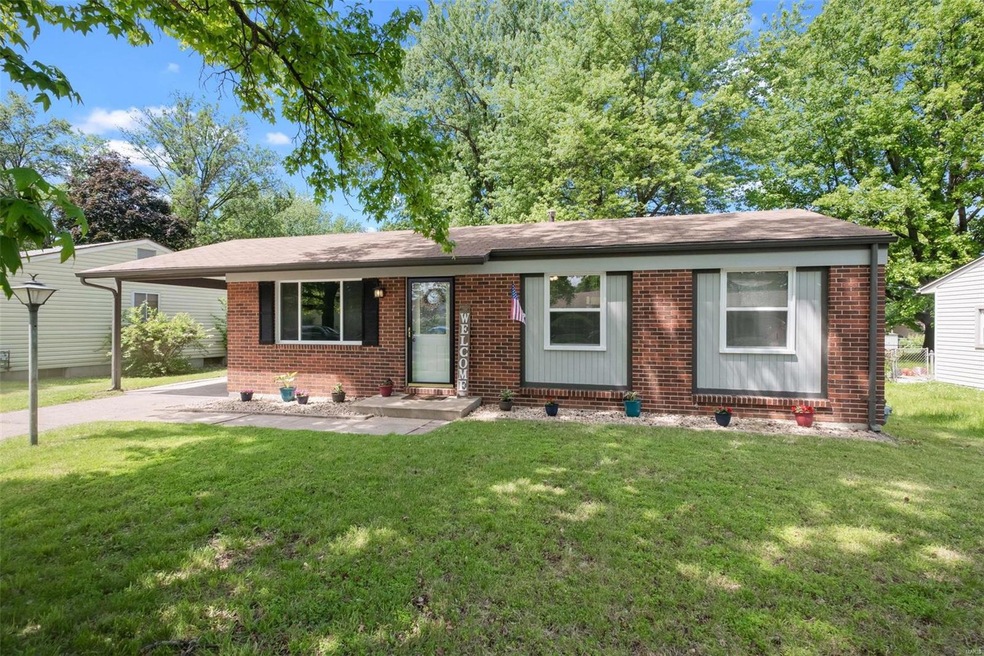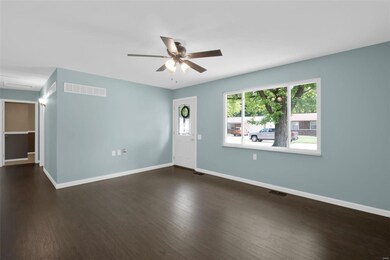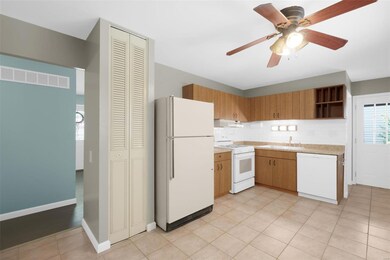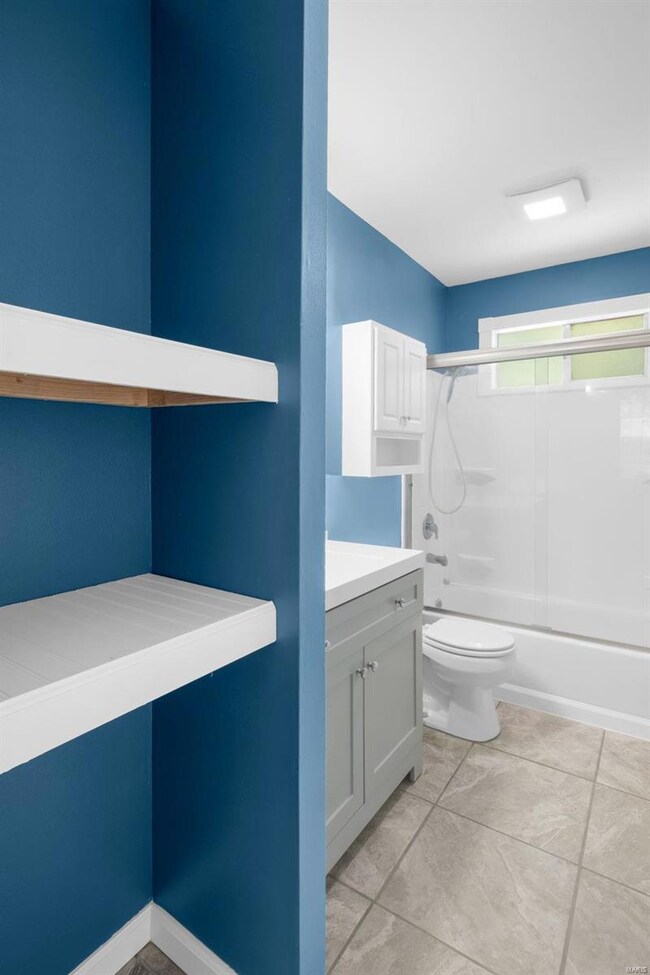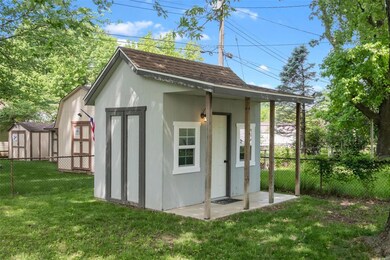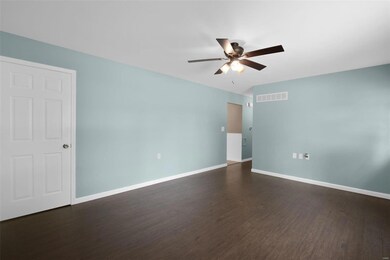
2615 Kelsey Ln Saint Charles, MO 63301
Old Town Saint Charles NeighborhoodEstimated Value: $240,017 - $252,000
Highlights
- Raised Ranch Architecture
- Shed
- Forced Air Heating and Cooling System
- Tandem Parking
- 1-Story Property
About This Home
As of July 2021Welcome Home! This charming 3 bedroom, 2 bathroom, single story home has great features inside and out. Located in St. Charles Hills Subdivision & minutes away from Hwy 70, it offers newer vinyl plank flooring in the main living area & master bedroom, as well as, fresh paint throughout the home. Both bathrooms have been fully updated. The eat-in kitchen gives a perfect view of the large backyard & offers a floor to ceiling pantry, upper and lower cabinets, & the refrigerator and microwave can stay! Extra living space is located in the basement, which features a large rec room, a spare room that can be used as an office/craft room, a full bathroom, & the utility/laundry room with storage space. The fully fenced backyard has a nice patio area & a shed that has working electric and can be used for outside storage. Make your appointment today!
Last Agent to Sell the Property
Berkshire Hathaway HomeServices Select Properties License #2018000851 Listed on: 05/28/2021

Home Details
Home Type
- Single Family
Est. Annual Taxes
- $2,520
Year Built
- Built in 1967
Lot Details
- 7,449 Sq Ft Lot
- Lot Dimensions are 120x60
- Chain Link Fence
HOA Fees
- $4 Monthly HOA Fees
Home Design
- Raised Ranch Architecture
- Brick Exterior Construction
Interior Spaces
- 936 Sq Ft Home
- 1-Story Property
- Partially Finished Basement
- Finished Basement Bathroom
Bedrooms and Bathrooms
- 3 Main Level Bedrooms
Parking
- 2 Carport Spaces
- Tandem Parking
Outdoor Features
- Shed
Schools
- Monroe Elem. Elementary School
- Jefferson / Hardin Middle School
- St. Charles West High School
Utilities
- Forced Air Heating and Cooling System
- Heating System Uses Gas
- Gas Water Heater
Listing and Financial Details
- Assessor Parcel Number 6-0005-4183-00-0457.0000000
Ownership History
Purchase Details
Home Financials for this Owner
Home Financials are based on the most recent Mortgage that was taken out on this home.Purchase Details
Home Financials for this Owner
Home Financials are based on the most recent Mortgage that was taken out on this home.Purchase Details
Home Financials for this Owner
Home Financials are based on the most recent Mortgage that was taken out on this home.Purchase Details
Home Financials for this Owner
Home Financials are based on the most recent Mortgage that was taken out on this home.Similar Homes in Saint Charles, MO
Home Values in the Area
Average Home Value in this Area
Purchase History
| Date | Buyer | Sale Price | Title Company |
|---|---|---|---|
| White Alexander L | -- | Ust | |
| White Alexander L | -- | None Listed On Document | |
| Utterback Jessica | -- | None Available | |
| Boschert Donald G | $129,000 | Atc |
Mortgage History
| Date | Status | Borrower | Loan Amount |
|---|---|---|---|
| Open | White Alexander L | $144,000 | |
| Closed | White Alexander L | $144,000 | |
| Closed | White Alexander L | $144,000 | |
| Previous Owner | Utterback Jessica | $132,259 | |
| Previous Owner | Boschert Donald G | $108,000 | |
| Previous Owner | Boschert Donald G | $20,250 | |
| Previous Owner | Boschert Donald G | $103,200 | |
| Closed | Boschert Donald G | $19,350 |
Property History
| Date | Event | Price | Change | Sq Ft Price |
|---|---|---|---|---|
| 07/19/2021 07/19/21 | Sold | -- | -- | -- |
| 07/19/2021 07/19/21 | Pending | -- | -- | -- |
| 05/28/2021 05/28/21 | For Sale | $180,000 | +28.7% | $192 / Sq Ft |
| 01/19/2016 01/19/16 | Sold | -- | -- | -- |
| 12/03/2015 12/03/15 | Pending | -- | -- | -- |
| 11/25/2015 11/25/15 | Price Changed | $139,900 | -0.1% | $149 / Sq Ft |
| 11/18/2015 11/18/15 | For Sale | $140,000 | -- | $150 / Sq Ft |
Tax History Compared to Growth
Tax History
| Year | Tax Paid | Tax Assessment Tax Assessment Total Assessment is a certain percentage of the fair market value that is determined by local assessors to be the total taxable value of land and additions on the property. | Land | Improvement |
|---|---|---|---|---|
| 2023 | $2,520 | $38,161 | $0 | $0 |
| 2022 | $2,146 | $30,189 | $0 | $0 |
| 2021 | $2,142 | $30,189 | $0 | $0 |
| 2020 | $1,988 | $27,264 | $0 | $0 |
| 2019 | $1,972 | $27,264 | $0 | $0 |
| 2018 | $1,849 | $24,474 | $0 | $0 |
| 2017 | $1,840 | $24,474 | $0 | $0 |
| 2016 | $1,703 | $22,668 | $0 | $0 |
| 2015 | $1,700 | $22,668 | $0 | $0 |
| 2014 | $1,575 | $20,710 | $0 | $0 |
Agents Affiliated with this Home
-
Lisa Foust

Seller's Agent in 2021
Lisa Foust
Berkshire Hathway Home Services
(636) 448-5554
29 in this area
118 Total Sales
-
Kevin Jayne

Buyer's Agent in 2021
Kevin Jayne
Nettwork Global
(636) 295-6897
1 in this area
100 Total Sales
-
Dan Lauderdale

Seller's Agent in 2016
Dan Lauderdale
Lauderdale Realty
(314) 504-5787
4 in this area
160 Total Sales
-
Kelly Lauderdale
K
Seller Co-Listing Agent in 2016
Kelly Lauderdale
Lauderdale Realty
(314) 922-5787
3 in this area
47 Total Sales
-
Robin Spraggins

Buyer's Agent in 2016
Robin Spraggins
Keller Williams Realty West
8 in this area
67 Total Sales
Map
Source: MARIS MLS
MLS Number: MIS21035527
APN: 6-0005-4183-00-0457.0000000
- 2648 Kelsey Ln
- 2724 Essex St
- 3259 Ipswich Ln
- 3238 Ipswich Ln
- 3636 Saint Alban Dr
- 2851 Quenley St
- 1 Crystal Cove
- 268 Letham Ct
- 14 Wimbly Place
- 5 Bluffwood Ct
- 240 Glasgow Dr
- 324 Gullane Dr
- 300 Deep Ravine Ct
- 3326 Hannibal Dr
- 45 Huntington Pkwy
- 905 Sugar Pear St
- 36 Huck Finn Dr
- 59 Barkley Place
- 1125 Country Club Rd
- 10 Fairways Cir Unit G
- 2615 Kelsey Ln
- 2613 Kelsey Ln
- 2617 Kelsey Ln
- 2614 Embleton Ln
- 2609 Kelsey Ln
- 2621 Kelsey Ln
- 2610 Embleton Ln
- 2618 Embleton Ln
- 2616 Kelsey Ln
- 3272 Janton Ln
- 2620 Kelsey Ln
- 2625 Kelsey Ln
- 2605 Kelsey Ln
- 2606 Embleton Ln
- 2622 Embleton Ln
- 2624 Kelsey Ln
- 3273 Janton Ln
- 2629 Kelsey Ln
- 2628 Kelsey Ln
- 2626 Embleton Ln
