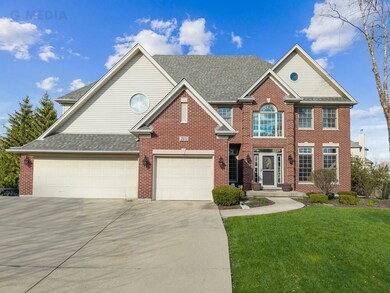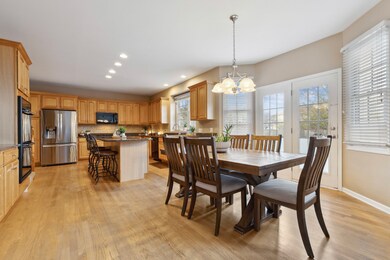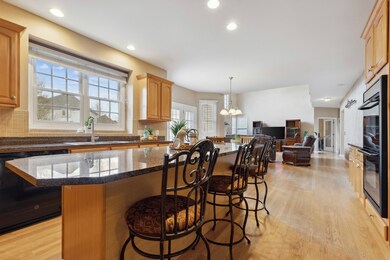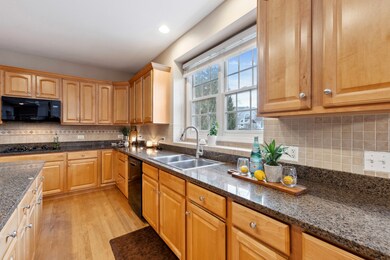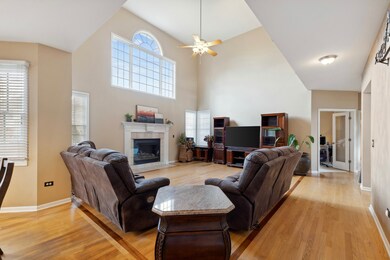
2615 Lupine Cir Naperville, IL 60564
South Pointe NeighborhoodEstimated payment $5,834/month
Highlights
- Open Floorplan
- Clubhouse
- Recreation Room
- Freedom Elementary School Rated A-
- Property is near a park
- 2-minute walk to South Pointe Park
About This Home
Once upon a time, nestled on a quiet cul-de-sac in the sought-after South Pointe subdivision - a pool and clubhouse community - there was a well-loved home at 2615 Lupine Circle. With 3,800 square feet, it proudly stood as the second largest home in the neighborhood and came with a huge fenced-in yard made for everything from summer barbecues to spontaneous soccer games. Every day, the home filled with a warm, inviting glow that made mornings feel calm and full of promise. Hardwood floors lined the main level, where a dedicated office offered the flexibility to become a fifth bedroom - thanks to a full bath conveniently located on the main floor. The home featured front and back staircases, five bedrooms, and five full bathrooms - offering comfort, space, and privacy for everyone. The expansive gourmet kitchen included double ovens, perfect for holiday hosting or quiet family dinners. Downstairs, a second office space, rec room, and generous storage completed the home's versatile layout. Until one day, the owners decided to invest in its future: a brand-new roof in 2019, followed by sleek new kitchen appliances and a dryer in 2021. In 2022, the home breathed easier with a new radon system and water heater. And in 2023, they didn't stop - a new furnace and AC, fresh windows, and Aprilaire 700 humidifiers on each furnace made the home even more efficient and cozy. Because of that, the home continued to thrive. The gutters were outfitted with southeast and south-facing leaf guards. A second water heater was installed, garage systems were upgraded, the sprinkler panel modernized, and the trees thoughtfully trimmed - all in 2024. Because of that, 2615 Lupine Circle became more than a house. It became a ready-made haven - one with peace of mind built into every corner and curb appeal grounded in care. Until finally, it's ready for its next chapter. Could that be with you?
Home Details
Home Type
- Single Family
Est. Annual Taxes
- $13,965
Year Built
- Built in 2003
Lot Details
- 0.25 Acre Lot
- Lot Dimensions are 50x175x54x159x132
- Cul-De-Sac
- Paved or Partially Paved Lot
HOA Fees
- $27 Monthly HOA Fees
Parking
- 3 Car Garage
- Driveway
Home Design
- Brick Exterior Construction
Interior Spaces
- 5,676 Sq Ft Home
- 2-Story Property
- Open Floorplan
- Built-In Features
- Bookcases
- Family Room with Fireplace
- Living Room
- Breakfast Room
- Formal Dining Room
- Home Office
- Recreation Room
- Game Room
- Storm Doors
- Granite Countertops
- Laundry Room
Flooring
- Wood
- Carpet
Bedrooms and Bathrooms
- 4 Bedrooms
- 5 Potential Bedrooms
- Walk-In Closet
- Bathroom on Main Level
- 5 Full Bathrooms
Basement
- Basement Fills Entire Space Under The House
- Finished Basement Bathroom
Location
- Property is near a park
Utilities
- Central Air
- Heating System Uses Natural Gas
Listing and Financial Details
- Homeowner Tax Exemptions
Community Details
Overview
- Association fees include insurance
- Association Phone (815) 730-1300
- South Pointe Subdivision, Savannah Ii Floorplan
- Property managed by Celtic
Amenities
- Clubhouse
Recreation
- Community Pool
Map
Home Values in the Area
Average Home Value in this Area
Tax History
| Year | Tax Paid | Tax Assessment Tax Assessment Total Assessment is a certain percentage of the fair market value that is determined by local assessors to be the total taxable value of land and additions on the property. | Land | Improvement |
|---|---|---|---|---|
| 2023 | $13,965 | $197,442 | $51,762 | $145,680 |
| 2022 | $13,558 | $195,386 | $48,965 | $146,421 |
| 2021 | $13,111 | $186,082 | $46,633 | $139,449 |
| 2020 | $13,121 | $183,133 | $45,894 | $137,239 |
| 2019 | $12,951 | $177,972 | $44,601 | $133,371 |
| 2018 | $12,933 | $174,466 | $43,620 | $130,846 |
| 2017 | $12,885 | $169,962 | $42,494 | $127,468 |
| 2016 | $12,983 | $166,303 | $41,579 | $124,724 |
| 2015 | $12,713 | $159,907 | $39,980 | $119,927 |
| 2014 | $12,713 | $155,511 | $39,980 | $115,531 |
| 2013 | $12,713 | $155,511 | $39,980 | $115,531 |
Property History
| Date | Event | Price | Change | Sq Ft Price |
|---|---|---|---|---|
| 05/12/2025 05/12/25 | Pending | -- | -- | -- |
| 04/17/2025 04/17/25 | Price Changed | $875,000 | 0.0% | $154 / Sq Ft |
| 04/17/2025 04/17/25 | For Sale | $875,000 | -- | $154 / Sq Ft |
Purchase History
| Date | Type | Sale Price | Title Company |
|---|---|---|---|
| Warranty Deed | $600,000 | First American Title | |
| Warranty Deed | $498,000 | Chicago Title Insurance Comp |
Mortgage History
| Date | Status | Loan Amount | Loan Type |
|---|---|---|---|
| Open | $439,687 | VA | |
| Closed | $450,904 | VA | |
| Closed | $417,000 | Unknown | |
| Closed | $417,000 | Unknown | |
| Closed | $31,000 | Stand Alone Second | |
| Closed | $110,000 | Credit Line Revolving | |
| Closed | $480,000 | Purchase Money Mortgage | |
| Previous Owner | $25,000 | Credit Line Revolving | |
| Previous Owner | $447,900 | Purchase Money Mortgage |
Similar Homes in the area
Source: Midwest Real Estate Data (MRED)
MLS Number: 12319090
APN: 01-22-302-029
- 5324 Switch Grass Ln
- 2328 Fescue Rd Unit 2
- 2539 Mallet Ct
- 2543 Mallet Ct
- 2547 Mallet Ct
- 5324 Wirestem Ct
- 2631 Saltmeadow Rd
- 5311 Bundle Flower Ct Unit 11
- 2607 Lawlor Ln
- 2611 Lawlor Ln
- 2212 Spartina Rd
- 2307 Lawlor Ln
- 2308 Lawlor Ln
- 2303 Lawlor Ct
- 2420 Tailshot Rd
- 5940 Polo St
- 5919 Polo St
- 5911 Polo St
- 2220 Lawlor Ct
- 2760 Lawlor Ln

