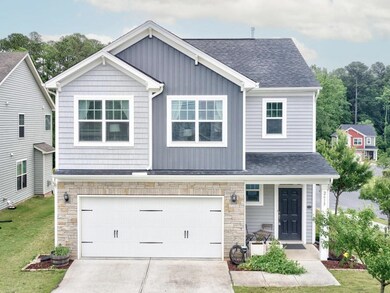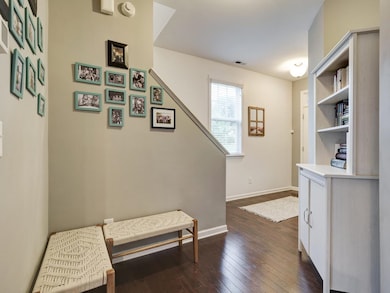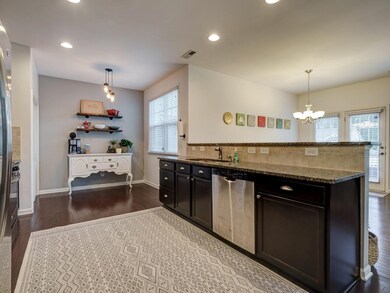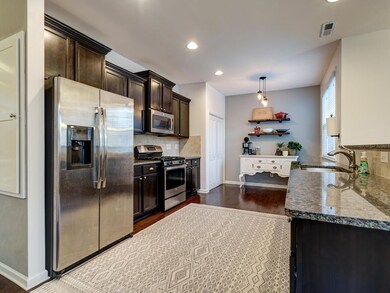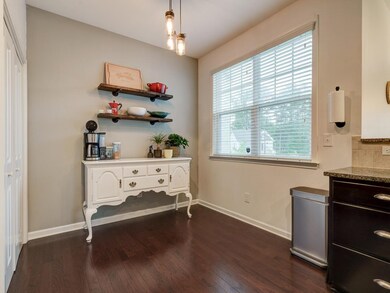
2615 Magnolia Tree Ln Durham, NC 27703
Estimated Value: $408,000 - $473,000
Highlights
- Clubhouse
- Transitional Architecture
- Granite Countertops
- Deck
- Wood Flooring
- Community Pool
About This Home
As of July 2022READY! SET! RELAX with this Rustica Oaks champ! With an upgraded open concept Kitchen that seamlessly joins the Living & Dining spaces, you may never want to go upstairs. Actually the upstairs is equally awesome & the Loft can easily double as an office for the adults or play space for the kiddos. Need a 2-car garage? A Deck for morning coffee? A gas range & tankless water heater? Yep! Also, no laundry shoot needed as the W/D is upstairs & ready to get to work as you lounge poolside w/your neighbor pals!
Last Agent to Sell the Property
Nest Realty of the Triangle License #293670 Listed on: 05/27/2022

Home Details
Home Type
- Single Family
Est. Annual Taxes
- $3,149
Year Built
- Built in 2014
Lot Details
- 5,009 Sq Ft Lot
- Lot Dimensions are 57 x 88
HOA Fees
- $61 Monthly HOA Fees
Parking
- 2 Car Garage
- Garage Door Opener
- Private Driveway
Home Design
- Transitional Architecture
- Slab Foundation
- Vinyl Siding
Interior Spaces
- 1,964 Sq Ft Home
- 2-Story Property
- Tray Ceiling
- Smooth Ceilings
- Gas Log Fireplace
- Entrance Foyer
- Family Room with Fireplace
- Combination Dining and Living Room
- Breakfast Room
- Utility Room
Kitchen
- Eat-In Kitchen
- Gas Range
- Microwave
- Granite Countertops
Flooring
- Wood
- Carpet
Bedrooms and Bathrooms
- 3 Bedrooms
- Walk-In Closet
- Double Vanity
- Separate Shower in Primary Bathroom
Laundry
- Laundry Room
- Laundry on upper level
- Dryer
- Washer
Outdoor Features
- Deck
- Porch
Schools
- Bethesda Elementary School
- Lowes Grove Middle School
- Hillside High School
Utilities
- Forced Air Heating and Cooling System
- Heating System Uses Natural Gas
- Tankless Water Heater
Community Details
Overview
- Towne Properties Association
- Rustica Oaks Subdivision
Amenities
- Clubhouse
Recreation
- Community Pool
Ownership History
Purchase Details
Home Financials for this Owner
Home Financials are based on the most recent Mortgage that was taken out on this home.Purchase Details
Home Financials for this Owner
Home Financials are based on the most recent Mortgage that was taken out on this home.Purchase Details
Home Financials for this Owner
Home Financials are based on the most recent Mortgage that was taken out on this home.Similar Homes in Durham, NC
Home Values in the Area
Average Home Value in this Area
Purchase History
| Date | Buyer | Sale Price | Title Company |
|---|---|---|---|
| Evans Amy E | $440,000 | W Richard Jamison Pllc | |
| Riven Jason | $305,000 | None Available | |
| Dupont Kevin Randall | $198,000 | Attorney |
Mortgage History
| Date | Status | Borrower | Loan Amount |
|---|---|---|---|
| Open | Evans Amy E | $374,000 | |
| Previous Owner | Riven Jason | $274,500 | |
| Previous Owner | Dupont Kevin Randall | $202,257 |
Property History
| Date | Event | Price | Change | Sq Ft Price |
|---|---|---|---|---|
| 12/14/2023 12/14/23 | Off Market | $440,000 | -- | -- |
| 07/08/2022 07/08/22 | Sold | $440,000 | -2.0% | $224 / Sq Ft |
| 06/07/2022 06/07/22 | Pending | -- | -- | -- |
| 05/26/2022 05/26/22 | For Sale | $449,000 | -- | $229 / Sq Ft |
Tax History Compared to Growth
Tax History
| Year | Tax Paid | Tax Assessment Tax Assessment Total Assessment is a certain percentage of the fair market value that is determined by local assessors to be the total taxable value of land and additions on the property. | Land | Improvement |
|---|---|---|---|---|
| 2024 | $3,467 | $248,520 | $55,750 | $192,770 |
| 2023 | $3,255 | $248,520 | $55,750 | $192,770 |
| 2022 | $3,156 | $246,573 | $55,750 | $190,823 |
| 2021 | $3,141 | $246,573 | $55,750 | $190,823 |
| 2020 | $3,067 | $246,573 | $55,750 | $190,823 |
| 2019 | $3,067 | $246,573 | $55,750 | $190,823 |
| 2018 | $2,404 | $177,236 | $39,025 | $138,211 |
| 2017 | $2,386 | $177,236 | $39,025 | $138,211 |
| 2016 | $2,306 | $177,236 | $39,025 | $138,211 |
| 2015 | $2,105 | $152,055 | $39,632 | $112,423 |
| 2014 | $549 | $39,632 | $39,632 | $0 |
Agents Affiliated with this Home
-
Reade Ackner

Seller's Agent in 2022
Reade Ackner
Nest Realty of the Triangle
(919) 619-1099
103 Total Sales
-
Liz Dean

Buyer's Agent in 2022
Liz Dean
Inhabit Real Estate
(919) 451-3696
143 Total Sales
Map
Source: Doorify MLS
MLS Number: 2451568
APN: 214412
- 104 Lowe Wood Ct
- 2513 Magnolia Tree Ln
- 68 Holly Berry Ln
- 30 Holly Berry Ln
- 214 Dogwood Blossoms Dr
- 218 Maple Walk St
- 2013 Magnolia Tree Ln
- 2458 S Alston Ave
- 219 Zante Currant Rd
- 224 Churment Ct
- 101 Oakmont Ave
- 1903 Edgerton Dr
- 3118 Courtney Creek Blvd
- 3114 Courtney Creek Blvd
- 2112 Eastwood Dr
- 1226 Helms St
- 1222 Helms St
- 1218 Helms St
- 117 Castlerock Dr
- 700 Tambor Rd
- 2615 Magnolia Tree Ln
- 2613 Magnolia Tree Ln
- 2609 Magnolia Tree Ln
- 0 Magnolia Tree Ln
- 1825 Rustica Dr
- 1924 Rustica Dr
- 2653 Magnolia Tree Ln
- 2605 Magnolia Tree Ln
- 111 Lowe Wood Ct
- 2612 Magnolia Tree Ln
- 1823 Rustica Dr
- 108 Lowe Wood Ct
- 110 Lowe Wood Ct
- 1926 Rustica Dr
- 2610 Magnolia Tree Ln
- 2705 Magnolia Tree Ln
- 2655 Magnolia Tree Ln
- 1921 Rustica Dr
- 2603 Magnolia Tree Ln
- 1821 Rustica Dr

