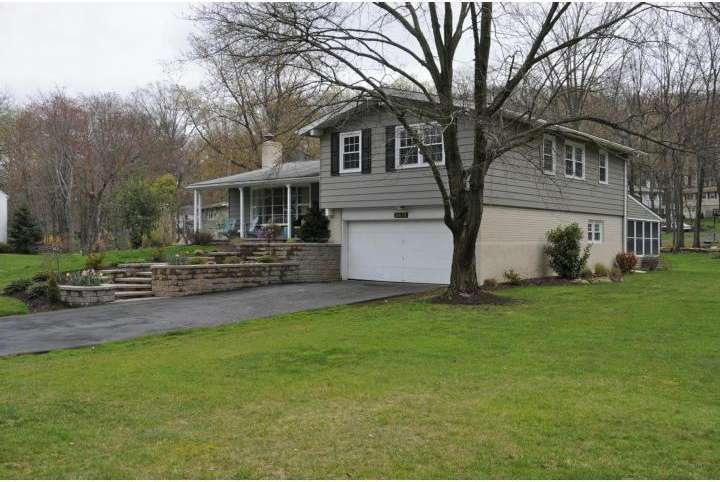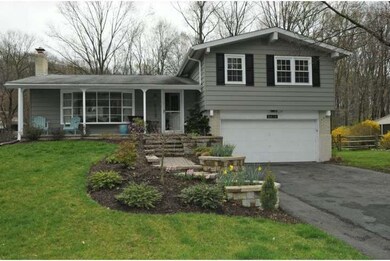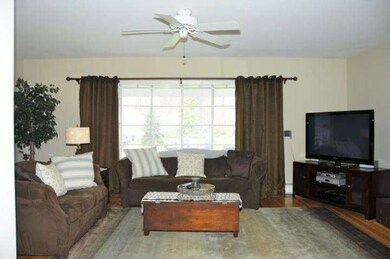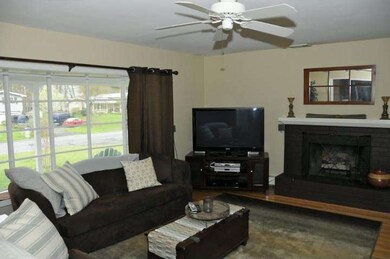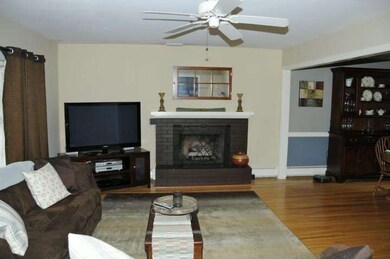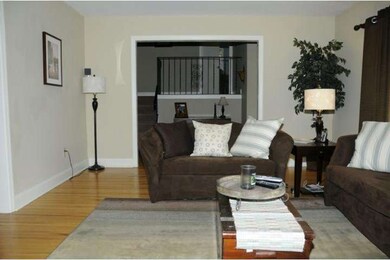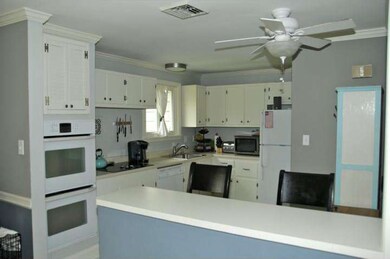
2615 Martin Rd Willow Grove, PA 19090
Upper Moreland NeighborhoodEstimated Value: $488,000 - $586,000
Highlights
- Traditional Architecture
- Cathedral Ceiling
- Attic
- Upper Moreland Intermediate School Rated A-
- Wood Flooring
- Corner Lot
About This Home
As of June 2012Beautifully updated and tastefully decorated, this home shows as a much younger home. Gorgeous hardwood floors throughout, charming details including chair rail, wrought iron and a sweet gas fireplace in the living room are just some of this split level home's features. First time buyers and downsizers will appreciate it's turn key nature-just move right in! Expansive windows flood the home with air and light, including bay windows in both the living and dining rooms. The kitchen is spotless and gleaming white with glass cooktop. The Master Suite is spacious and includes a beautiful ensuite bath with glass enclosed shower, gorgeous tile and granite and Kohler sink. A charming sunporch brings the outside in and is the perfect place to relax and enjoy the extensive landscaping. Almost half an acre and a corner lot let you spread out and enjoy playing in the grass. Quick drive to the Turnpike and on Septa's commuter rail and bus line, this home's location makes commuting a breeze.
Last Agent to Sell the Property
Long & Foster Real Estate, Inc. License #RS138949A Listed on: 04/01/2012

Home Details
Home Type
- Single Family
Est. Annual Taxes
- $5,378
Year Built
- Built in 1958
Lot Details
- 0.47 Acre Lot
- Corner Lot
- Back, Front, and Side Yard
- Property is in good condition
- Property is zoned R2
Parking
- 2 Car Direct Access Garage
- 3 Open Parking Spaces
- Garage Door Opener
- Driveway
Home Design
- Traditional Architecture
- Split Level Home
- Pitched Roof
- Shingle Roof
- Vinyl Siding
Interior Spaces
- 2,021 Sq Ft Home
- Cathedral Ceiling
- Ceiling Fan
- Brick Fireplace
- Bay Window
- Family Room
- Living Room
- Dining Room
- Attic
Kitchen
- Eat-In Kitchen
- Built-In Oven
- Cooktop
- Disposal
Flooring
- Wood
- Vinyl
Bedrooms and Bathrooms
- 3 Bedrooms
- En-Suite Primary Bedroom
- En-Suite Bathroom
- Walk-in Shower
Finished Basement
- Basement Fills Entire Space Under The House
- Laundry in Basement
Schools
- Upper Moreland Elementary And Middle School
- Upper Moreland High School
Utilities
- Central Air
- Heating System Uses Gas
- Hot Water Heating System
- 200+ Amp Service
- Natural Gas Water Heater
- Cable TV Available
Community Details
- No Home Owners Association
Listing and Financial Details
- Tax Lot 040
- Assessor Parcel Number 59-00-12274-006
Ownership History
Purchase Details
Home Financials for this Owner
Home Financials are based on the most recent Mortgage that was taken out on this home.Purchase Details
Home Financials for this Owner
Home Financials are based on the most recent Mortgage that was taken out on this home.Similar Homes in the area
Home Values in the Area
Average Home Value in this Area
Purchase History
| Date | Buyer | Sale Price | Title Company |
|---|---|---|---|
| Ogorzalek Jennifer Binkley | $335,000 | None Available | |
| Arrimour Bryon Mark | $317,500 | None Available |
Mortgage History
| Date | Status | Borrower | Loan Amount |
|---|---|---|---|
| Open | Ogorzalek Jacob Thomas | $30,000 | |
| Open | Ogorzalek Jennifer Binkley | $318,250 | |
| Previous Owner | Arrimour Byron Mark | $257,123 | |
| Previous Owner | Arrimour Bryon Mark | $254,000 |
Property History
| Date | Event | Price | Change | Sq Ft Price |
|---|---|---|---|---|
| 06/22/2012 06/22/12 | Sold | $335,000 | -4.3% | $166 / Sq Ft |
| 05/01/2012 05/01/12 | Pending | -- | -- | -- |
| 04/01/2012 04/01/12 | For Sale | $349,900 | -- | $173 / Sq Ft |
Tax History Compared to Growth
Tax History
| Year | Tax Paid | Tax Assessment Tax Assessment Total Assessment is a certain percentage of the fair market value that is determined by local assessors to be the total taxable value of land and additions on the property. | Land | Improvement |
|---|---|---|---|---|
| 2024 | $7,503 | $157,820 | -- | -- |
| 2023 | $7,191 | $157,820 | $0 | $0 |
| 2022 | $6,762 | $157,820 | $0 | $0 |
| 2021 | $6,671 | $157,820 | $0 | $0 |
| 2020 | $6,451 | $157,820 | $0 | $0 |
| 2019 | $6,309 | $157,820 | $0 | $0 |
| 2018 | $6,310 | $157,820 | $0 | $0 |
| 2017 | $6,027 | $157,820 | $0 | $0 |
| 2016 | $5,965 | $157,820 | $0 | $0 |
| 2015 | $5,661 | $157,820 | $0 | $0 |
| 2014 | $5,661 | $157,820 | $0 | $0 |
Agents Affiliated with this Home
-
Cynthia Rundatz

Seller's Agent in 2012
Cynthia Rundatz
Long & Foster Real Estate, Inc.
(215) 806-5447
1 in this area
30 Total Sales
-
Joe McCann

Buyer's Agent in 2012
Joe McCann
RE/MAX
(215) 208-8942
16 Total Sales
Map
Source: Bright MLS
MLS Number: 1003907510
APN: 59-00-12274-006
- 2500 Edge Hill Rd
- 1950 Terwood Rd
- 167 Windmill Rd
- 321 Silver Ave
- 2318 Fairway Rd
- 179 Campmeeting Rd
- 2304 Terwood Rd
- 510 School House Ln
- 2335 Terwood Rd
- 2230 Huntingdon Rd
- 211 Abbeyview Ave
- 314 Woodlawn Ave
- 240 Cowbell Rd
- 2410 Huntingdon Rd
- 411 Quigley Ave
- 80 High Point W
- 50 High Point E
- 1695 Huntingdon Rd
- 515 N York Rd Unit 3-A
- 2003 Parkview Ave
- 2615 Martin Rd
- 2040 Richard Rd
- 2065 Richard Rd
- 2635 Martin Rd
- 2555 Martin Rd
- 2055 Richard Rd
- 2610 Martin Rd
- 2045 Richard Rd
- 2620 Martin Rd
- 2600 Martin Rd
- 2030 Richard Rd
- 2630 Martin Rd
- 2545 Martin Rd
- 2645 Martin Rd
- 2035 Richard Rd
- 2550 Martin Rd
- 2640 Martin Rd
- 2540 Turner Rd
- 2716 Brendan Cir
- 2025 Richard Rd
