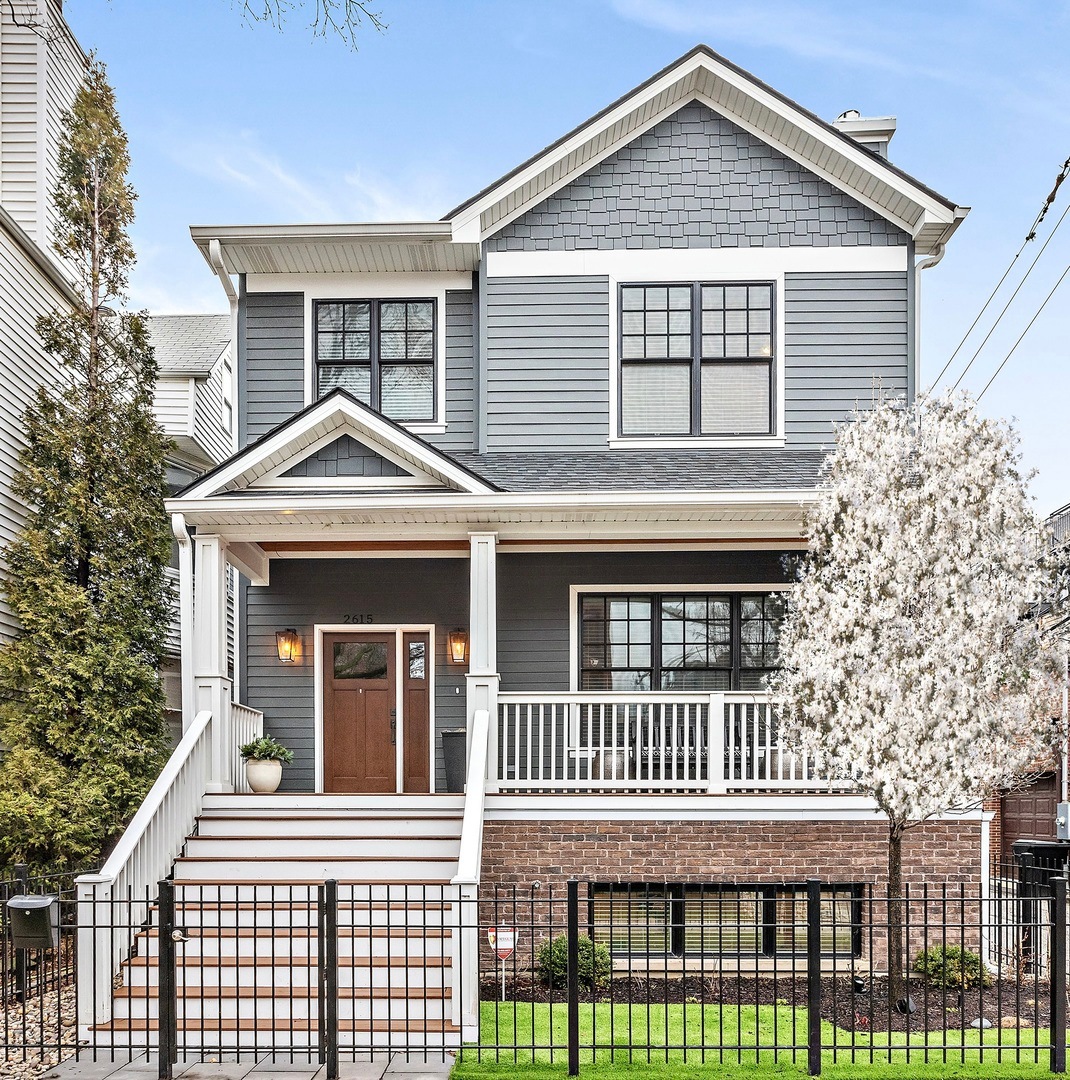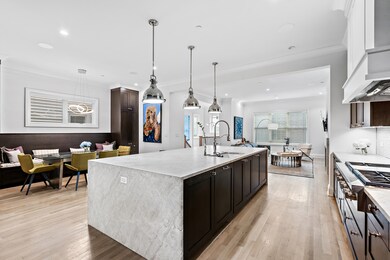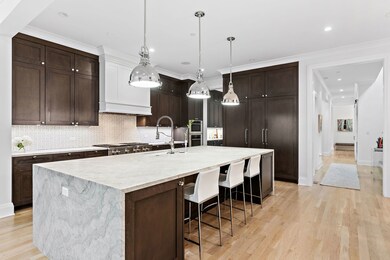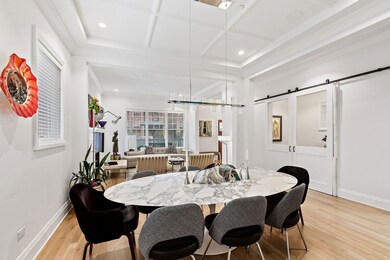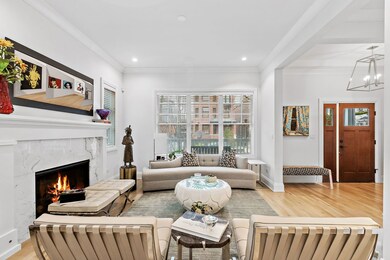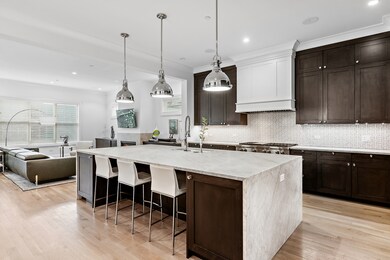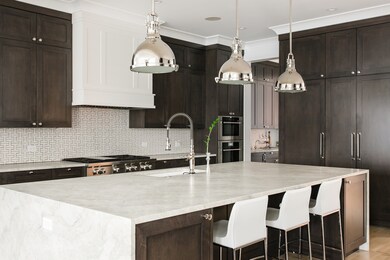
2615 N Bosworth Ave Chicago, IL 60614
West DePaul NeighborhoodEstimated Value: $2,386,483
Highlights
- Rooftop Deck
- Fireplace in Primary Bedroom
- Wood Flooring
- Prescott Elementary School Rated A-
- Property is near a park
- 1-minute walk to Wrightwood Park
About This Home
As of August 2023Step into this stunning newer construction single family home situated on an extra-wide (31') corner lot in coveted Lincoln Park. This picture-perfect home boasts over a 5,000 square foot floor plan with 6 bedrooms and 5.1 bathrooms. Thoughtfully designed for modern families, the floor plan balances grand entertaining spaces with intimate settings. Upon entry off the charming front porch, you are greeted by the light and airy formal living and dining room along with a private office on the main level. Open concept kitchen featuring top-of-the-line Sub-Zero and Wolf appliances is ideal for day-to-day living. With a spectacular center island, bar seating and a built-in breakfast banquette, there is a plethora of seating options for family and guests. A conveniently located butler's pantry provides ample storage and wine fridge. The expansive primary bedroom and bathroom is a bright and airy retreat featuring a private fireplace and expansive windows that flood the room with natural light. An extremely spacious walk-in closet is built for the most extensive of wardrobes. Beyond the primary suite, the second level consists of three ensuite bedrooms, hallway storage and a full-size laundry room. As you make your way to the lower level, the practical floor plan continues. High-ceilings, recreation area, wet bar, two bedrooms, two bathrooms, multiple storage rooms, and a second laundry room and storage closet round out this perfect family basement. With three outdoor spaces spanning the front porch, rooftop deck and backyard, this home provide endless possibilities for spring and summertime relaxation and entertaining. This A+ locale is just steps from vibrant Wrightwood Park, shops and restaurants on Southport Avenue, Starbucks, Mariano's, Midtown, and much more.
Home Details
Home Type
- Single Family
Est. Annual Taxes
- $43,436
Year Built
- Built in 2018
Lot Details
- Lot Dimensions are 31x123
- Corner Lot
Parking
- 2 Car Detached Garage
- Garage Door Opener
- Parking Included in Price
Home Design
- Farmhouse Style Home
- Asphalt Roof
- Concrete Perimeter Foundation
Interior Spaces
- 5,490 Sq Ft Home
- 3-Story Property
- Entrance Foyer
- Family Room with Fireplace
- 3 Fireplaces
- Living Room with Fireplace
- Combination Dining and Living Room
- Storage Room
- Wood Flooring
- Storm Screens
Kitchen
- Double Oven
- Microwave
- High End Refrigerator
- Freezer
- Dishwasher
- Wine Refrigerator
- Disposal
Bedrooms and Bathrooms
- 4 Bedrooms
- 6 Potential Bedrooms
- Fireplace in Primary Bedroom
- Dual Sinks
- Soaking Tub
- Steam Shower
Laundry
- Laundry in multiple locations
- Dryer
- Washer
Finished Basement
- Basement Fills Entire Space Under The House
- Finished Basement Bathroom
Outdoor Features
- Rooftop Deck
- Fire Pit
Location
- Property is near a park
Schools
- Prescott Elementary School
- Lincoln Park High School
Utilities
- Forced Air Zoned Cooling and Heating System
- Heating System Uses Natural Gas
- Lake Michigan Water
Ownership History
Purchase Details
Home Financials for this Owner
Home Financials are based on the most recent Mortgage that was taken out on this home.Purchase Details
Home Financials for this Owner
Home Financials are based on the most recent Mortgage that was taken out on this home.Purchase Details
Similar Homes in Chicago, IL
Home Values in the Area
Average Home Value in this Area
Purchase History
| Date | Buyer | Sale Price | Title Company |
|---|---|---|---|
| Peck Michael | $2,165,000 | Chicago Title | |
| Bosworth Properties Llc | $862,500 | Cti | |
| Winick Property Development Llc | -- | -- |
Mortgage History
| Date | Status | Borrower | Loan Amount |
|---|---|---|---|
| Open | Peck Michael | $1,732,000 | |
| Previous Owner | Bosworth Properties Llc | $1,487,360 | |
| Previous Owner | Winick Property Development Llc | $600,000 |
Property History
| Date | Event | Price | Change | Sq Ft Price |
|---|---|---|---|---|
| 08/31/2023 08/31/23 | Sold | $2,165,000 | -5.8% | $394 / Sq Ft |
| 07/12/2023 07/12/23 | Pending | -- | -- | -- |
| 07/06/2023 07/06/23 | For Sale | $2,299,000 | +166.6% | $419 / Sq Ft |
| 06/17/2015 06/17/15 | Sold | $862,500 | -6.8% | $157 / Sq Ft |
| 05/13/2015 05/13/15 | Pending | -- | -- | -- |
| 10/29/2014 10/29/14 | For Sale | $925,000 | -- | $168 / Sq Ft |
Tax History Compared to Growth
Tax History
| Year | Tax Paid | Tax Assessment Tax Assessment Total Assessment is a certain percentage of the fair market value that is determined by local assessors to be the total taxable value of land and additions on the property. | Land | Improvement |
|---|---|---|---|---|
| 2024 | $44,427 | $228,000 | $70,922 | $157,078 |
| 2023 | $44,427 | $216,000 | $57,195 | $158,805 |
| 2022 | $44,427 | $216,000 | $57,195 | $158,805 |
| 2021 | $43,436 | $216,000 | $57,195 | $158,805 |
| 2020 | $44,137 | $198,131 | $27,453 | $170,678 |
| 2019 | $29,238 | $145,527 | $27,453 | $118,074 |
| 2018 | $9,467 | $47,926 | $27,453 | $20,473 |
| 2017 | $5,253 | $24,403 | $24,403 | $0 |
| 2016 | $10,420 | $52,024 | $24,403 | $27,621 |
| 2015 | $13,109 | $71,538 | $24,403 | $47,135 |
| 2014 | $9,602 | $51,750 | $20,590 | $31,160 |
| 2013 | $9,412 | $51,750 | $20,590 | $31,160 |
Agents Affiliated with this Home
-
Dawn McKenna
D
Seller's Agent in 2023
Dawn McKenna
Coldwell Banker Realty
(312) 256-0028
7 in this area
248 Total Sales
-
Mario Greco

Buyer's Agent in 2023
Mario Greco
Compass
(773) 255-6562
25 in this area
1,120 Total Sales
-
John Dasdelen

Buyer Co-Listing Agent in 2023
John Dasdelen
Compass
(312) 208-0004
5 in this area
186 Total Sales
-
Tom Moran

Seller's Agent in 2015
Tom Moran
@ Properties
(773) 592-2468
8 in this area
68 Total Sales
-
Wendy Berg

Buyer's Agent in 2015
Wendy Berg
Baird Warner
(312) 656-5427
15 Total Sales
Map
Source: Midwest Real Estate Data (MRED)
MLS Number: 11759927
APN: 14-29-301-036-0000
- 1516 W Wrightwood Ave Unit 3
- 2629 N Ashland Ave Unit 3A
- 2635 N Bosworth Ave Unit 3
- 2635 N Bosworth Ave Unit 2
- 2640 N Ashland Ave
- 2651 N Bosworth Ave Unit 3
- 2660 N Bosworth Ave Unit 2NW
- 2660 N Bosworth Ave Unit 2SE
- 2641 N Greenview Ave
- 2525 N Greenview Ave
- 2662 N Ashland Ave
- 2517 N Marshfield Ave
- 2704 N Ashland Ave
- 1414 W Wrightwood Ave Unit M
- 2712 N Ashland Ave Unit 2A
- 2600 N Southport Ave Unit 317
- 2705 N Marshfield Ave
- 2510 N Marshfield Ave
- 2606 N Paulina St
- 2621 N Southport Ave Unit 3
- 2615 N Bosworth Ave
- 2615 N Bosworth Ave
- 2617 N Bosworth Ave
- 2623 N Bosworth Ave
- 1518 W Wrightwood Ave
- 1524 W Wrightwood Ave
- 1514 W Wrightwood Ave
- 1516 W Wrightwood Ave
- 1516 W Wrightwood Ave
- 1516 W Wrightwood Ave Unit 1
- 1516 W Wrightwood Ave Unit 2
- 2627 N Bosworth Ave
- 2631 N Bosworth Ave Unit 2
- 2631 N Bosworth Ave Unit 1
- 2631 N Bosworth Ave
- 2614 N Greenview Ave
- 1510 W Wrightwood Ave Unit 1
- 2618 N Bosworth Ave
- 2614 N Bosworth Ave
- 1508 W Wrightwood Ave Unit 1
