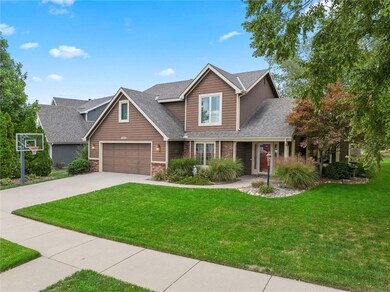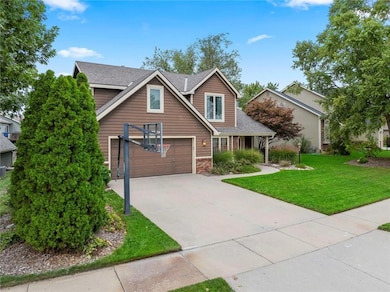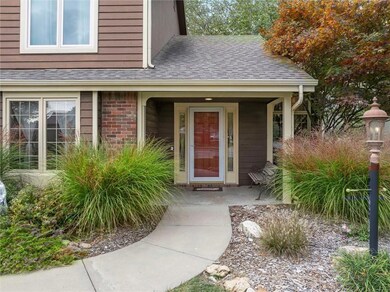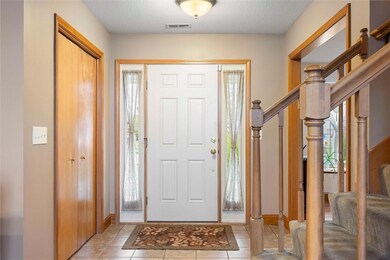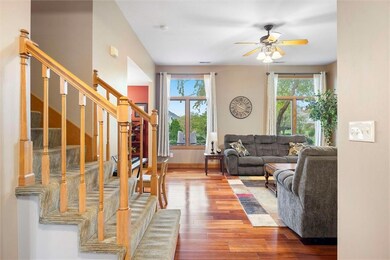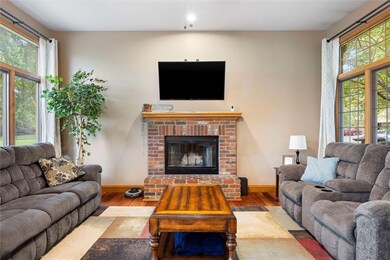2615 Red Cedar Dr Lawrence, KS 66047
Estimated payment $2,805/month
Highlights
- Wood Flooring
- Granite Countertops
- Breakfast Room
- Sunflower Elementary School Rated A-
- No HOA
- 2 Car Attached Garage
About This Home
Welcome to this beautiful four-bedroom, two-and-a-half-bath home located in the Sunflower Park neighborhood of Lawrence, Kansas. Perfectly situated near schools, shopping, dining, and outdoor recreation, this property offers the ideal combination of comfort and convenience. From the moment you arrive, you’ll notice the pride of ownership reflected throughout. Inside, the home features rich cherry wood floors that flow seamlessly through the main living spaces, creating warmth and sophistication. The spacious kitchen is designed for both everyday living and entertaining, featuring granite countertops, ample cabinetry, and a functional layout that opens to the dining and living areas. Natural light pours in through large windows, highlighting the thoughtful details and inviting atmosphere. Upstairs, the primary suite provides a peaceful retreat, complete with a private bath and generous closet space. Three additional bedrooms offer flexibility for family, guests, or a dedicated home office. With 2.5 well-appointed bathrooms, the home is designed for easy daily living. Step outside to discover a backyard oasis. A tranquil koi pond creates a serene focal point for outdoor relaxation, while the surrounding landscaping offers privacy and beauty through the seasons. Whether you’re hosting a summer evening gathering or enjoying your morning coffee on the patio, this space encourages a slower pace and connection to nature. The location truly sets this home apart — enjoy close proximity to the Lawrence Loop, providing miles of scenic walking and biking trails, as well as easy access to parks, restaurants, and the best of Lawrence living. Combining craftsmanship, comfort, and an unbeatable setting, this Sunflower Park home is ready to welcome its next owners. Experience a lifestyle where nature, neighborhood, and convenience come together in perfect balance.
Listing Agent
Heck Land Company Brokerage Phone: 913-634-9010 License #00244265 Listed on: 10/17/2025
Open House Schedule
-
Saturday, November 01, 202511:00 am to 12:30 pm11/1/2025 11:00:00 AM +00:0011/1/2025 12:30:00 PM +00:00Add to Calendar
Home Details
Home Type
- Single Family
Est. Annual Taxes
- $5,459
Year Built
- Built in 2001
Lot Details
- 7,657 Sq Ft Lot
- Paved or Partially Paved Lot
- Sprinkler System
Parking
- 2 Car Attached Garage
- Front Facing Garage
Home Design
- Slab Foundation
- Composition Roof
- Wood Siding
Interior Spaces
- 2,021 Sq Ft Home
- 2-Story Property
- Ceiling Fan
- Wood Burning Fireplace
- Fireplace With Gas Starter
- Living Room with Fireplace
- Breakfast Room
- Formal Dining Room
Kitchen
- Eat-In Kitchen
- Built-In Electric Oven
- Dishwasher
- Granite Countertops
- Disposal
Flooring
- Wood
- Ceramic Tile
Bedrooms and Bathrooms
- 4 Bedrooms
- Walk-In Closet
Laundry
- Laundry Room
- Laundry on main level
- Sink Near Laundry
Schools
- Sunflower Elementary School
- Lawrence High School
Utilities
- Forced Air Heating and Cooling System
Community Details
- No Home Owners Association
- Sunflower Park Subdivision
Listing and Financial Details
- Assessor Parcel Number 023-112-10-0-20-12-019.00-0
- $0 special tax assessment
Map
Home Values in the Area
Average Home Value in this Area
Tax History
| Year | Tax Paid | Tax Assessment Tax Assessment Total Assessment is a certain percentage of the fair market value that is determined by local assessors to be the total taxable value of land and additions on the property. | Land | Improvement |
|---|---|---|---|---|
| 2025 | $5,459 | $46,426 | $7,475 | $38,951 |
| 2024 | $5,459 | $43,896 | $7,475 | $36,421 |
| 2023 | $4,967 | $38,617 | $5,520 | $33,097 |
| 2022 | $4,744 | $36,639 | $5,060 | $31,579 |
| 2021 | $4,261 | $31,890 | $4,830 | $27,060 |
| 2017 | $3,253 | $24,127 | $4,600 | $19,527 |
| 2016 | $2,989 | $23,173 | $5,173 | $18,000 |
Property History
| Date | Event | Price | List to Sale | Price per Sq Ft |
|---|---|---|---|---|
| 10/17/2025 10/17/25 | For Sale | $449,000 | -- | $222 / Sq Ft |
Purchase History
| Date | Type | Sale Price | Title Company |
|---|---|---|---|
| Interfamily Deed Transfer | -- | Security 1St Title | |
| Warranty Deed | -- | Kansas Secured Title | |
| Corporate Deed | -- | Douglas County Title Co |
Mortgage History
| Date | Status | Loan Amount | Loan Type |
|---|---|---|---|
| Open | $221,000 | New Conventional | |
| Closed | $232,800 | New Conventional | |
| Previous Owner | $161,100 | Balloon |
Source: Heartland MLS
MLS Number: 2579534
APN: 112-10-0-20-12-019.00-0
- 4112 Blackjack Oak Dr
- 2523 Morningside Dr
- 2513 Scottsdale St
- 3621 Brush Creek Dr
- 4812 Tempe St
- 4312 Wimbledon Dr
- 2516 Via Linda Dr
- 2429 Via Linda Dr
- 2100 Inverness Dr
- 3406 W 25th Terrace
- 2109 Riviera Dr
- 2101 Riviera Dr
- 2009 Riviera Ct
- 1908 Crossgate Dr
- 2407 Yosemite Dr
- 4206 Nicklaus Dr
- 2133 Quail Creek Dr
- 3033 Havrone Way
- 2421 Atchison Ave
- 2551 Crossgate Dr
- 4101 W 24th Place
- 4100 W 24th Place
- 3708 W 24th St
- 4410 Clinton Pkwy
- 3700 Clinton Pkwy
- 2300 Lowell Dr
- 2300 Wakarusa Dr
- 3601 Clinton Pkwy
- 3241 Glacier Dr
- 2117 Quail Creek Dr
- 5000 Clinton Pkwy
- 1525 Birdie Way
- 2310 W 26th St
- 2401 W 25th St
- 2511 W 31st St
- 2522-2530 Redbud Ln
- 2601 Dover Square
- 1942 Stewart Ave
- 1735 W 19th St

