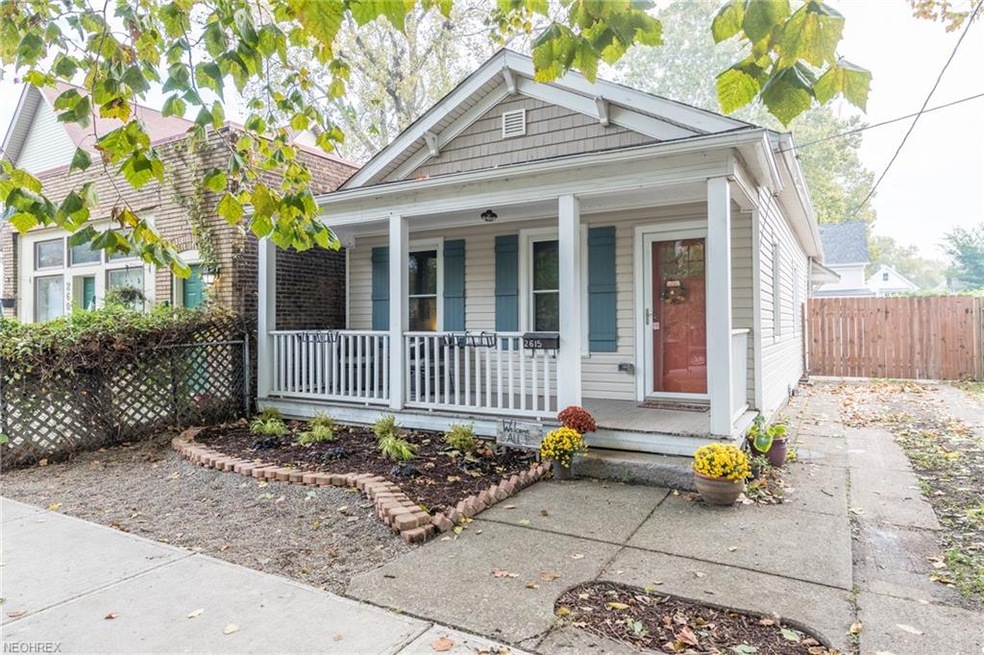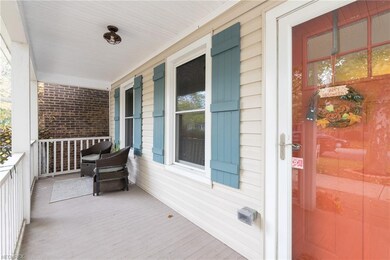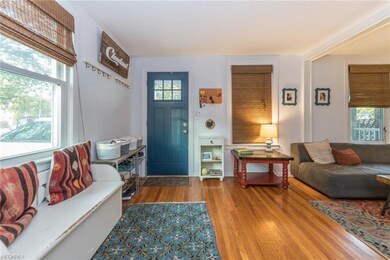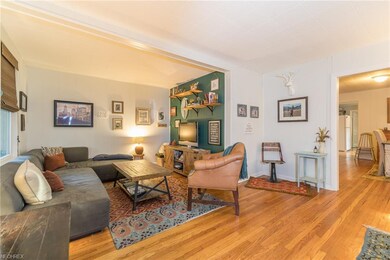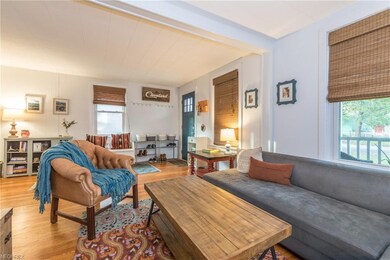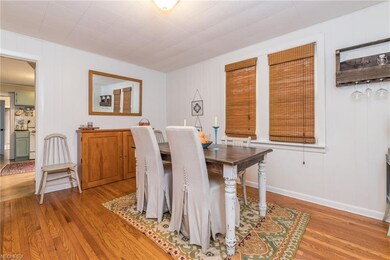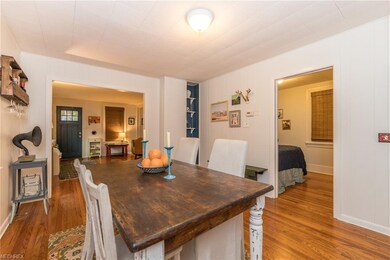
2615 W 11th St Cleveland, OH 44113
Tremont NeighborhoodEstimated Value: $299,000 - $392,000
Highlights
- Colonial Architecture
- Porch
- West Facing Home
- 2 Car Detached Garage
- Forced Air Heating and Cooling System
- Partially Fenced Property
About This Home
As of December 2018Welcome to this charming and classic ranch home just footsteps from Lincoln Park and Tremont's warm weather weekly Farmers Market. An inviting front porch and mature trees along this sought after street in Tremont allows tremendous curb appeal. Pull into the fully fenced backyard and park in the 2.5 car garage with loft space. Through the front threshold, the open concept floor plan and hardwood floors flow with ample space for dining and entertaining. The kitchen is a dream! Marble countertops were reclaimed from the Standard Building downtown, the hardwood floors are original to the home, and the addition of a butler's pantry with second sink and dishwasher delights. The current owners have invested tremendously into the property with improvements included but not limited to installing a new H2O tank/electrical panel/vinyl siding, updating plumbing, installing triple pane windows and storm doors throughout, blowing in insulation, and complete reworking of the "back half" including vaulting the ceilings, adding skylights, and total renovation and conversion of the master suite layout and bathroom (heated marble floors!). 2nd bedroom and updated bathroom is convenient for guests. Find a partial attic over the kitchen and imagine possibilities for a full 2nd floor expansion. The basement is dry and allows ample storage and laundry area. The lot is large, fenced in and low maintenance! Space over oversized 2 car garage could easily be converted to studio, loft or AirBnB.
Last Listed By
Berkshire Hathaway HomeServices Professional Realty License #2014001370 Listed on: 11/02/2018

Home Details
Home Type
- Single Family
Est. Annual Taxes
- $1,276
Year Built
- Built in 1900
Lot Details
- 4,356 Sq Ft Lot
- Lot Dimensions are 33 x 132
- West Facing Home
- Partially Fenced Property
- Wood Fence
Parking
- 2 Car Detached Garage
Home Design
- Colonial Architecture
- Asphalt Roof
- Vinyl Construction Material
Interior Spaces
- 1,316 Sq Ft Home
- 1-Story Property
- Unfinished Basement
- Partial Basement
- Fire and Smoke Detector
Kitchen
- Built-In Oven
- Range
- Microwave
- Dishwasher
- Disposal
Bedrooms and Bathrooms
- 2 Bedrooms
- 2 Full Bathrooms
Laundry
- Dryer
- Washer
Outdoor Features
- Porch
Utilities
- Forced Air Heating and Cooling System
- Heating System Uses Gas
Community Details
- Tremont Community
Listing and Financial Details
- Assessor Parcel Number 004-21-053
Ownership History
Purchase Details
Home Financials for this Owner
Home Financials are based on the most recent Mortgage that was taken out on this home.Purchase Details
Home Financials for this Owner
Home Financials are based on the most recent Mortgage that was taken out on this home.Purchase Details
Home Financials for this Owner
Home Financials are based on the most recent Mortgage that was taken out on this home.Purchase Details
Purchase Details
Similar Homes in the area
Home Values in the Area
Average Home Value in this Area
Purchase History
| Date | Buyer | Sale Price | Title Company |
|---|---|---|---|
| Kline Kaitlin | $240,900 | Ohio Real Title | |
| Trzaska Michael J | $89,500 | New Market Title | |
| Miller Mark C | $75,000 | Pta | |
| Lucik Marilyn | -- | -- | |
| Manning Earl | -- | -- |
Mortgage History
| Date | Status | Borrower | Loan Amount |
|---|---|---|---|
| Open | Kline Kaitlin | $1,972,720 | |
| Closed | Trzaska Michael J | $100,000 | |
| Previous Owner | Trzaska Michael J | $66,432 | |
| Previous Owner | Trzaska Michael J | $83,600 | |
| Previous Owner | Miller Mark C | $60,000 |
Property History
| Date | Event | Price | Change | Sq Ft Price |
|---|---|---|---|---|
| 12/05/2018 12/05/18 | Sold | $240,900 | +0.4% | $183 / Sq Ft |
| 11/05/2018 11/05/18 | Pending | -- | -- | -- |
| 11/02/2018 11/02/18 | For Sale | $239,900 | +168.0% | $182 / Sq Ft |
| 03/22/2013 03/22/13 | Sold | $89,500 | -0.6% | $68 / Sq Ft |
| 03/07/2013 03/07/13 | Pending | -- | -- | -- |
| 01/09/2013 01/09/13 | For Sale | $90,000 | -- | $68 / Sq Ft |
Tax History Compared to Growth
Tax History
| Year | Tax Paid | Tax Assessment Tax Assessment Total Assessment is a certain percentage of the fair market value that is determined by local assessors to be the total taxable value of land and additions on the property. | Land | Improvement |
|---|---|---|---|---|
| 2024 | $6,418 | $97,895 | $30,275 | $67,620 |
| 2023 | $6,396 | $84,320 | $27,130 | $57,190 |
| 2022 | $6,359 | $84,320 | $27,130 | $57,190 |
| 2021 | $6,295 | $84,320 | $27,130 | $57,190 |
| 2020 | $3,594 | $41,620 | $22,050 | $19,570 |
| 2019 | $3,323 | $118,900 | $63,000 | $55,900 |
| 2018 | $3,312 | $41,620 | $22,050 | $19,570 |
| 2017 | $1,276 | $15,470 | $4,690 | $10,780 |
| 2016 | $1,266 | $15,470 | $4,690 | $10,780 |
| 2015 | $972 | $15,470 | $4,690 | $10,780 |
| 2014 | $972 | $11,830 | $3,850 | $7,980 |
Agents Affiliated with this Home
-
Allie Carr

Seller's Agent in 2018
Allie Carr
Berkshire Hathaway HomeServices Professional Realty
(216) 952-8884
13 in this area
371 Total Sales
-
Chelsea Roth

Buyer's Agent in 2018
Chelsea Roth
RE/MAX
(831) 291-0777
29 Total Sales
Map
Source: MLS Now
MLS Number: 4049860
APN: 004-21-053
- 1018 Auburn Ave
- 1117 Auburn Ave
- 2288 W 14th St
- 2565 W 9th St
- 2454 Tremont Ave
- 1501 Starkweather Ave
- 2450 Tremont Ave
- 2434 Tremont Ave Unit 2436
- 1031 Kenilworth Ave
- 761 Brayton Ave
- 2481 Professor Ave
- 2950 W 14th St
- 2499 Professor Ave
- 2300 W 14th St
- 2962 W 14th St
- 2496 Thurman Ave
- 2500 Thurman Ave
- 2494 Thurman Ave
- 2498 Thurman Ave
- 2514 Thurman Ave
- 2615 W 11th St
- 2621 W 11th St
- 2605 W 11th St Unit REAR
- 2605 W 11th St
- 2627 W 11th St
- 2595 W 11th St Unit 97
- 2633 W 11th St
- 1030 Auburn Ave
- 1024 Auburn Ave
- 2603 W 11th St
- 1020 Auburn Ave
- 2597 W 11th St
- 2845 W 11th St
- 2577 W 11th St
- 2585 W 11th St
- 2585 W 11th St
- 2591 W 11th St
- 2622 W 11th St
- 1014 Auburn Ave
- 1021 Starkweather Ave
