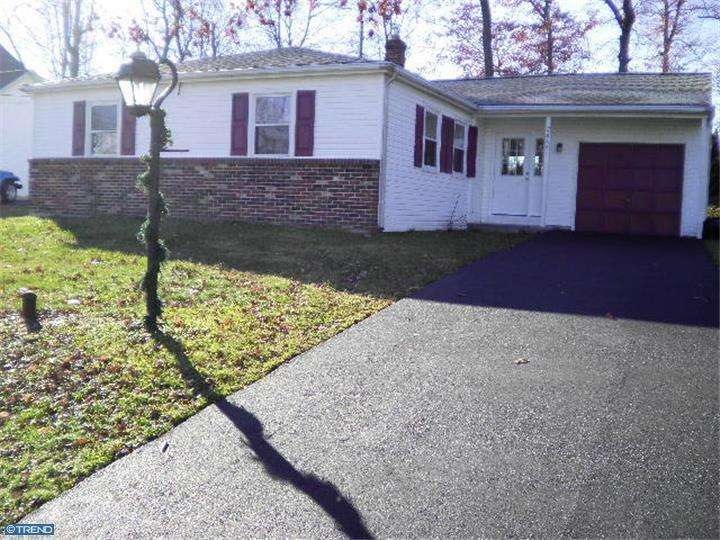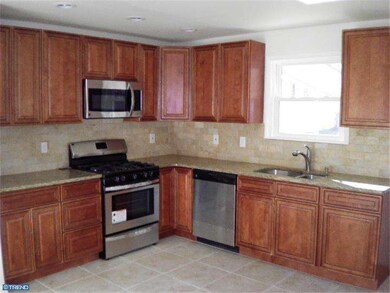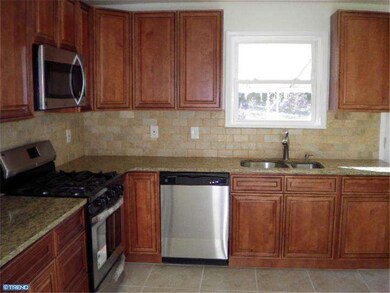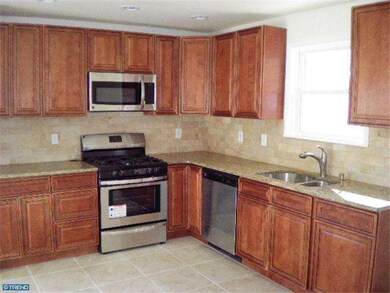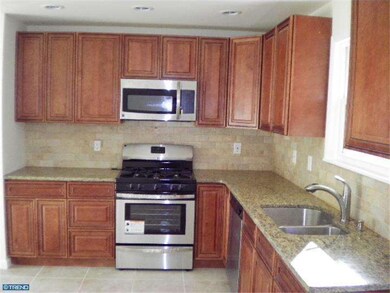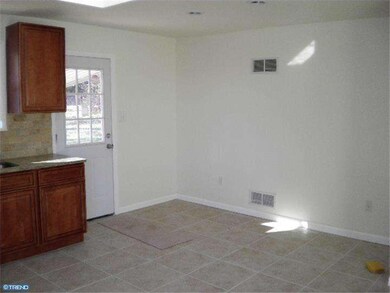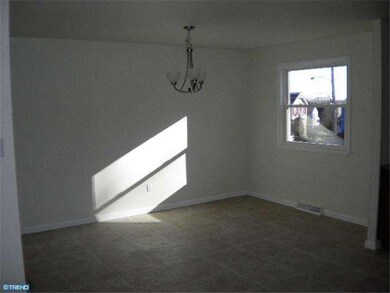
2615 W Colonial Dr Upper Chichester, PA 19061
Highlights
- Rambler Architecture
- Attic
- Skylights
- Wood Flooring
- No HOA
- 1 Car Attached Garage
About This Home
As of June 2022Gorgeous renovated 3 bedroom, 2 bath ranch in desirable Larkin Knoll development! This home features a fabulous updated kitchen with new cabinets, granite countertop, stainless steel appliances, tiled backsplash, tiled floor, and breakfast area; enjoy entertaining in your large great room with new hardwood floors, large dining area; good-size master bedroom with updated master bath; 2 other generous bedrooms and updated hall bath; new flooring: carpet, hardwoods, tile: large basement; newer gas heat & central air; new electric panel; roof, siding, & windows are newer; 1-car garage; relax on your covered patio overlooking a semi-private backyard. BRAND NEW DRIVEWAY! This home is ready to move right in - no maintenance for years! Where can you get a newly renovated home in this area for under $200,000!!! Hurry this won't last!
Home Details
Home Type
- Single Family
Year Built
- Built in 1965 | Remodeled in 2014
Lot Details
- 0.29 Acre Lot
- Level Lot
- Back, Front, and Side Yard
- Property is in good condition
Parking
- 1 Car Attached Garage
- 3 Open Parking Spaces
- Driveway
Home Design
- Rambler Architecture
- Brick Foundation
- Pitched Roof
- Shingle Roof
- Vinyl Siding
Interior Spaces
- 2,076 Sq Ft Home
- Property has 1 Level
- Ceiling Fan
- Skylights
- Living Room
- Dining Room
- Attic
Kitchen
- Eat-In Kitchen
- Self-Cleaning Oven
- Dishwasher
- Disposal
Flooring
- Wood
- Wall to Wall Carpet
- Tile or Brick
Bedrooms and Bathrooms
- 3 Bedrooms
- En-Suite Primary Bedroom
- En-Suite Bathroom
- 2 Full Bathrooms
Unfinished Basement
- Basement Fills Entire Space Under The House
- Laundry in Basement
Outdoor Features
- Patio
Utilities
- Forced Air Heating and Cooling System
- Heating System Uses Gas
- 100 Amp Service
- Natural Gas Water Heater
- Cable TV Available
Community Details
- No Home Owners Association
- Larkin Knoll Subdivision
Listing and Financial Details
- Tax Lot 001-000
- Assessor Parcel Number 09-00-01006-36
Ownership History
Purchase Details
Home Financials for this Owner
Home Financials are based on the most recent Mortgage that was taken out on this home.Purchase Details
Home Financials for this Owner
Home Financials are based on the most recent Mortgage that was taken out on this home.Purchase Details
Home Financials for this Owner
Home Financials are based on the most recent Mortgage that was taken out on this home.Purchase Details
Purchase Details
Home Financials for this Owner
Home Financials are based on the most recent Mortgage that was taken out on this home.Purchase Details
Home Financials for this Owner
Home Financials are based on the most recent Mortgage that was taken out on this home.Similar Homes in the area
Home Values in the Area
Average Home Value in this Area
Purchase History
| Date | Type | Sale Price | Title Company |
|---|---|---|---|
| Interfamily Deed Transfer | -- | Singlesource Property Sln | |
| Deed | $190,000 | None Available | |
| Special Warranty Deed | $96,000 | None Available | |
| Sheriffs Deed | -- | None Available | |
| Interfamily Deed Transfer | -- | -- | |
| Deed | $100,000 | -- |
Mortgage History
| Date | Status | Loan Amount | Loan Type |
|---|---|---|---|
| Open | $192,000 | New Conventional | |
| Closed | $180,500 | New Conventional | |
| Previous Owner | $219,598 | Unknown | |
| Previous Owner | $204,930 | Unknown | |
| Previous Owner | $172,000 | Unknown | |
| Previous Owner | $104,000 | Purchase Money Mortgage | |
| Previous Owner | $80,000 | Balloon |
Property History
| Date | Event | Price | Change | Sq Ft Price |
|---|---|---|---|---|
| 06/06/2022 06/06/22 | Sold | $325,000 | +8.3% | $157 / Sq Ft |
| 04/25/2022 04/25/22 | Pending | -- | -- | -- |
| 04/22/2022 04/22/22 | For Sale | $300,000 | +57.9% | $145 / Sq Ft |
| 04/06/2015 04/06/15 | Sold | $190,000 | +0.1% | $92 / Sq Ft |
| 03/19/2015 03/19/15 | Pending | -- | -- | -- |
| 02/03/2015 02/03/15 | Price Changed | $189,900 | -2.6% | $91 / Sq Ft |
| 01/15/2015 01/15/15 | Price Changed | $194,900 | -2.5% | $94 / Sq Ft |
| 12/09/2014 12/09/14 | For Sale | $199,900 | +108.2% | $96 / Sq Ft |
| 10/17/2014 10/17/14 | Sold | $96,000 | -9.3% | $46 / Sq Ft |
| 10/02/2014 10/02/14 | Pending | -- | -- | -- |
| 09/25/2014 09/25/14 | Price Changed | $105,900 | -6.2% | $51 / Sq Ft |
| 08/28/2014 08/28/14 | Price Changed | $112,900 | -8.1% | $54 / Sq Ft |
| 08/04/2014 08/04/14 | Price Changed | $122,900 | -5.1% | $59 / Sq Ft |
| 07/08/2014 07/08/14 | Price Changed | $129,500 | -5.4% | $62 / Sq Ft |
| 06/09/2014 06/09/14 | Price Changed | $136,900 | -5.5% | $66 / Sq Ft |
| 05/15/2014 05/15/14 | For Sale | $144,900 | -- | $70 / Sq Ft |
Tax History Compared to Growth
Tax History
| Year | Tax Paid | Tax Assessment Tax Assessment Total Assessment is a certain percentage of the fair market value that is determined by local assessors to be the total taxable value of land and additions on the property. | Land | Improvement |
|---|---|---|---|---|
| 2024 | $4,987 | $150,090 | $70,180 | $79,910 |
| 2023 | $4,827 | $150,090 | $70,180 | $79,910 |
| 2022 | $4,709 | $150,090 | $70,180 | $79,910 |
| 2021 | $7,022 | $150,090 | $70,180 | $79,910 |
| 2020 | $6,781 | $134,500 | $53,230 | $81,270 |
| 2019 | $6,781 | $134,500 | $53,230 | $81,270 |
| 2018 | $6,800 | $134,500 | $0 | $0 |
| 2017 | $6,747 | $134,500 | $0 | $0 |
| 2016 | $738 | $134,500 | $0 | $0 |
| 2015 | $738 | $134,500 | $0 | $0 |
| 2014 | $753 | $134,500 | $0 | $0 |
Agents Affiliated with this Home
-

Seller's Agent in 2022
Thomas Toole III
RE/MAX
(484) 297-9703
16 in this area
1,888 Total Sales
-

Seller Co-Listing Agent in 2022
Kurtis Maynard
RE/MAX
(636) 751-1923
1 in this area
23 Total Sales
-

Buyer's Agent in 2022
John Port
Long & Foster
(215) 852-8689
16 in this area
432 Total Sales
-

Seller's Agent in 2015
Tony D'Agostino
RE/MAX
(484) 364-9765
2 in this area
82 Total Sales
-

Buyer's Agent in 2015
Karen Dauber
Long & Foster
(610) 299-1755
4 in this area
130 Total Sales
-

Seller's Agent in 2014
Don Ash
Alliance Realty
(302) 521-5100
2 in this area
123 Total Sales
Map
Source: Bright MLS
MLS Number: 1003172732
APN: 09-00-01006-36
- 2640 E Colonial Dr
- 1687 O'Day Ln
- 2425 W Colonial Dr
- 3190 Ridgeview Ct Unit 16RD
- 3174 Ridgeview Ct Unit BD
- 3174 Ridgeview Ct Unit MD
- 3174 Ridgeview Ct Unit 14 RD
- 3174 Ridgeview Ct Unit QD
- 3174 Ridgeview Ct Unit AD
- 13 Colonial Ct
- 84 Overlook Cir
- 3147 Ridgeview Ct Unit 6RD
- 3126 Ridgeview Ct Unit 8DD
- 1744 Ashbrooke Ave
- 3067 Marias Way
- 6000 Village Way Unit 308
- 3137 Laughead Ln
- 1739 Garnet Mine Rd
- 1723 Magnolia Ct
- 148 Belmont Dr
