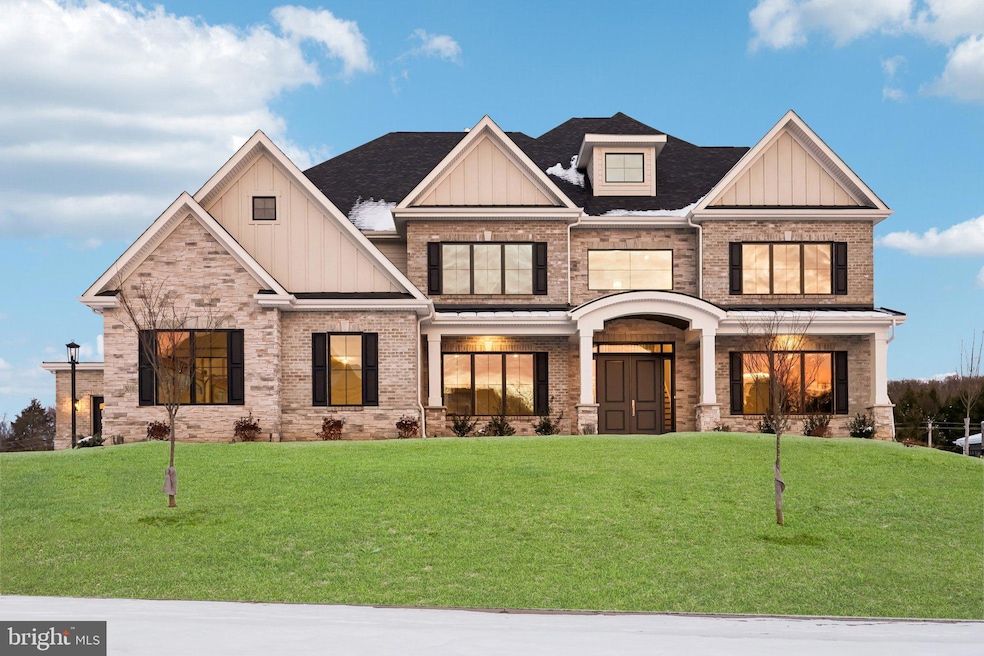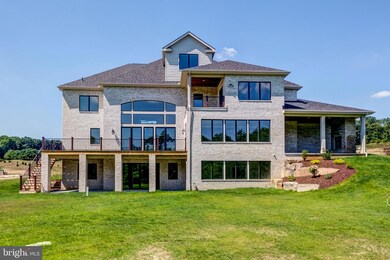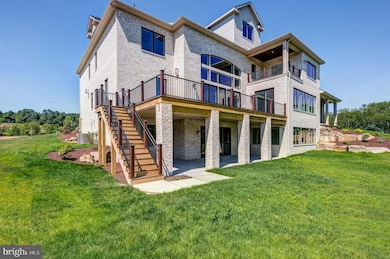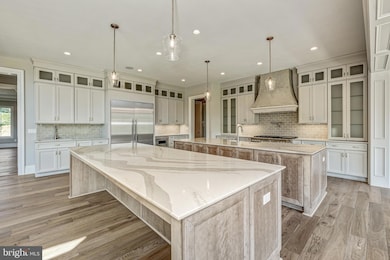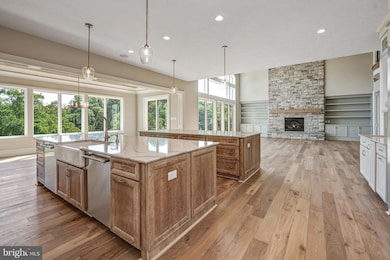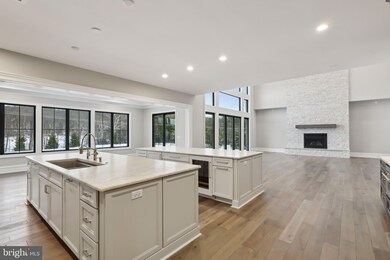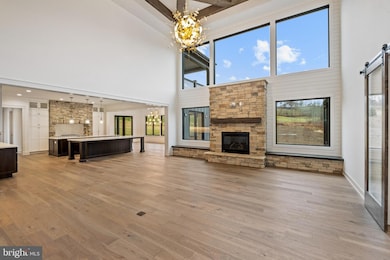
3126 Ridgeview Ct Unit 8DD Garnet Valley, PA 19060
Garnet Valley NeighborhoodEstimated payment $11,167/month
Highlights
- Very Popular Property
- New Construction
- Dual Staircase
- Garnet Valley High School Rated A
- 1.4 Acre Lot
- Colonial Architecture
About This Home
SAVED THE BEST AND BIGGEST HOMESITE FOR LAST! Garnet Pointe, a premier cul-de-sac community featuring 16 homesites built by Eddy Homes, is down to its final homesites. This is your chance to secure the most desirable lot! Homesite 8 is the largest homesite sitting on close to 1.5 acre backing to serene wooded setting with a walkout basement and it is the ONLY site that offers the ability to build the highly sought-after Dalmore Diamond floor plan! Featuring a sunlit study just off the foyer, the open layout is designed for luxury living, with a spacious great room seamlessly connecting to a bright and airy morning room and a chef's kitchen, complete with two gourmet islands - perfect for entertaining and everyday living. Visit EddyHomes website for a virtual tour and more photos.
Upstairs, the owner's suite is a true retreat, offering a sitting area, spa-inspired bath, generous walk-in closet, and private balcony. Three additional bedrooms, three full bathrooms, and a conveniently located second-floor laundry complete the level. Looking for more space? The basement offers the flexibility to add extra living areas, a guest bedroom, a full or partial bath, or additional storage.
This home is to be built and offers customization options to tailor it to your style and needs. Don't miss this rare opportunity - schedule your appointment today!
Listing Agent
Keller Williams Real Estate -Exton License #RS-0038477 Listed on: 07/14/2025

Home Details
Home Type
- Single Family
Year Built
- Built in 2024 | New Construction
Lot Details
- 1.4 Acre Lot
- Property is in excellent condition
HOA Fees
- $215 Monthly HOA Fees
Parking
- 4 Car Attached Garage
- 4 Driveway Spaces
- Front Facing Garage
- Side Facing Garage
Home Design
- Colonial Architecture
- Traditional Architecture
- Architectural Shingle Roof
- Stone Siding
- Concrete Perimeter Foundation
- HardiePlank Type
Interior Spaces
- 5,603 Sq Ft Home
- Property has 2 Levels
- Wet Bar
- Dual Staircase
- Ceiling height of 9 feet or more
- Recessed Lighting
- Gas Fireplace
- Basement Fills Entire Space Under The House
- Laundry on upper level
Kitchen
- Built-In Microwave
- Dishwasher
- Kitchen Island
- Disposal
Flooring
- Wood
- Carpet
- Ceramic Tile
Bedrooms and Bathrooms
- Soaking Tub
Schools
- Garnet Valley High School
Utilities
- 90% Forced Air Heating and Cooling System
- Natural Gas Water Heater
Community Details
- $800 Capital Contribution Fee
- Built by Eddy Homes
- Garnet Pointe Subdivision, Dalmore Diamond Floorplan
Map
Home Values in the Area
Average Home Value in this Area
Property History
| Date | Event | Price | Change | Sq Ft Price |
|---|---|---|---|---|
| 07/14/2025 07/14/25 | For Sale | $1,674,900 | 0.0% | $299 / Sq Ft |
| 05/05/2025 05/05/25 | For Sale | $1,674,900 | -- | $299 / Sq Ft |
Similar Homes in Garnet Valley, PA
Source: Bright MLS
MLS Number: PADE2095894
- 3147 Ridgeview Ct Unit 6RD
- 3174 Ridgeview Ct Unit 14 RD
- 3174 Ridgeview Ct Unit QD
- 3174 Ridgeview Ct Unit MD
- 3174 Ridgeview Ct Unit AD
- 3174 Ridgeview Ct Unit BD
- 3137 Laughead Ln
- 3190 Ridgeview Ct Unit 16RD
- 1537 Grand Oak Ln
- 3067 Marias Way
- 1539 Grand Oak Ln
- 1739 Garnet Mine Rd
- 1687 O'Day Ln
- 3167 Foulk Rd
- 2425 W Colonial Dr
- 4410 Pilgrim Ln
- 2640 E Colonial Dr
- 148 Belmont Dr
- 4445 Bethel Rd
- 1418 Deer Meadow Ln
- 3175 Foulk Rd
- 204 Pennford Place
- 700 Cherry Tree Rd
- 785 Cherry Tree Rd
- 3131 Meetinghouse Rd
- 3360 Chichester Ave
- 27208 Valley Run Dr Unit 208
- 536 E Boxborough Dr
- 777 Cherry Tree Rd Unit 102
- 2601 Carpenter Station Rd
- 2726 Jacqueline Dr
- 7120 Society Dr
- 749 Montclair Dr
- 2237 Inwood Rd
- 915 Cedar Tree Ln
- 1000 Cedartree Ln
- 2495 Weir Rd
- 2126 Redwood Ave Unit 2
- 5 Hibberd Rd
- 33 Melissa Cir
