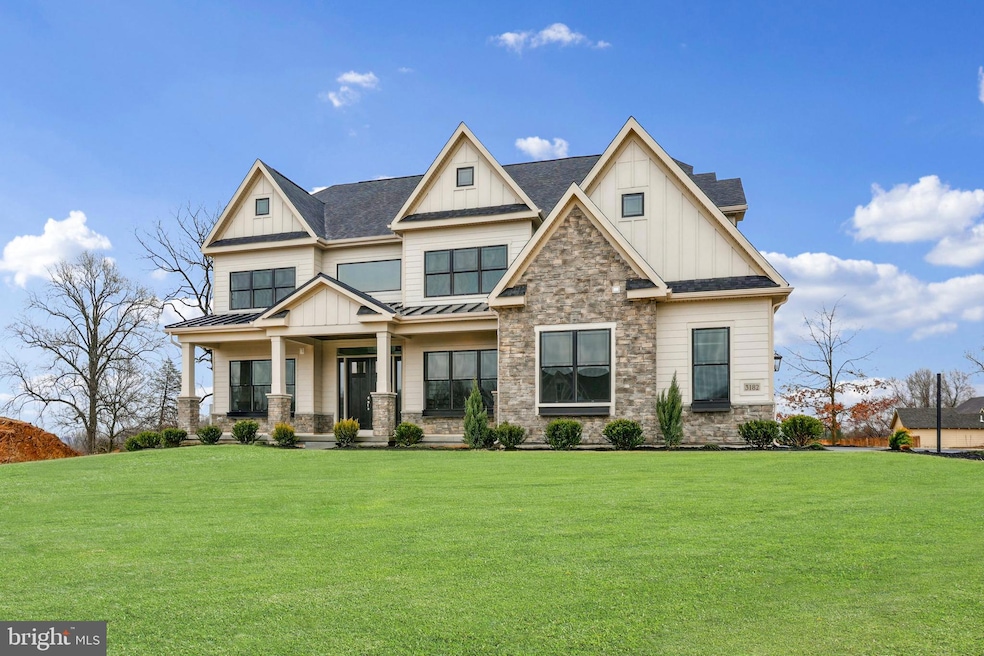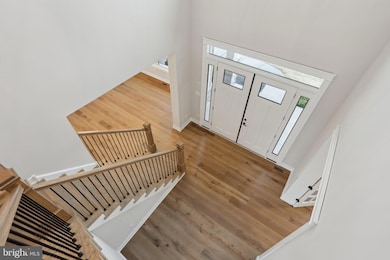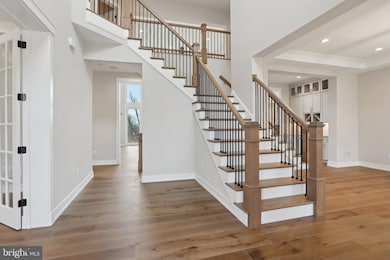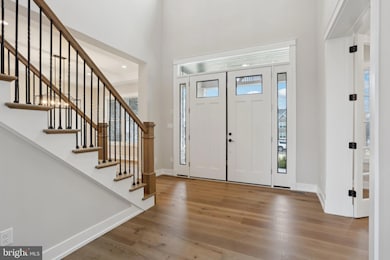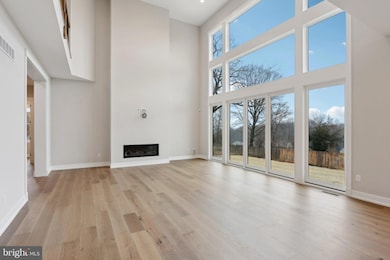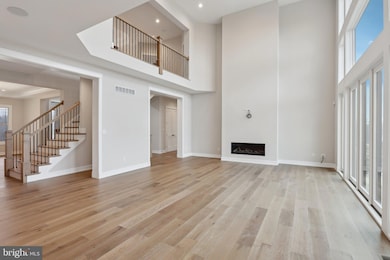
3174 Ridgeview Ct Unit 14 RD Garnet Valley, PA 19060
Garnet Valley NeighborhoodEstimated payment $9,859/month
Highlights
- New Construction
- Colonial Architecture
- Wood Flooring
- Garnet Valley High School Rated A
- Two Story Ceilings
- Great Room
About This Home
Luxury Living Awaits in the Rosebank Diamond by Eddy Homes
Step into elegance with the Rosebank Diamond, a thoughtfully designed home that blends modern luxury with timeless charm. This stunning floor plan offers spacious, open-concept living with high-end finishes and impeccable craftsmanship throughout.
As you enter, you're greeted by a grand two-story foyer that flows seamlessly into the expansive great room, featuring soaring ceilings and abundant natural light. The gourmet kitchen is a chef’s dream, complete with premium appliances, a large center island, and stylish cabinetry, perfect for entertaining.
The first-floor owner’s suite is a private retreat, boasting a spa-like ensuite bathroom and a generous walk-in closet. Upstairs, you'll find well-appointed secondary bedrooms, a versatile loft space, and additional options to customize the home to fit your lifestyle.
With luxury finishes, energy-efficient features, and expert craftsmanship, the Rosebank Diamond is designed for those who appreciate both comfort and sophistication. You can build this home in the sought-after community of Garnet Pointe, this home offers convenience, style, and the quality you expect from Eddy Homes.
Schedule your private tour today and experience the Rosebank Diamond difference! Visit EddyHomes website for a virtual tour and more photos.
Listing Agent
Keller Williams Real Estate -Exton License #RS-0038477 Listed on: 07/14/2025

Home Details
Home Type
- Single Family
Year Built
- Built in 2025 | New Construction
Lot Details
- 0.75 Acre Lot
- Property is in excellent condition
HOA Fees
- $215 Monthly HOA Fees
Parking
- 3 Car Attached Garage
- 3 Driveway Spaces
- Side Facing Garage
Home Design
- Colonial Architecture
- Traditional Architecture
- Architectural Shingle Roof
- Stone Siding
- Concrete Perimeter Foundation
- HardiePlank Type
Interior Spaces
- 4,326 Sq Ft Home
- Property has 2 Levels
- Tray Ceiling
- Two Story Ceilings
- Gas Fireplace
- Mud Room
- Great Room
- Breakfast Room
- Den
- Basement Fills Entire Space Under The House
Kitchen
- Range Hood
- Built-In Microwave
- Ice Maker
- Dishwasher
- Stainless Steel Appliances
- Disposal
Flooring
- Wood
- Carpet
- Ceramic Tile
Bedrooms and Bathrooms
- En-Suite Primary Bedroom
Laundry
- Laundry Room
- Laundry on upper level
Schools
- Garnet Valley High School
Utilities
- Forced Air Heating and Cooling System
- Natural Gas Water Heater
Additional Features
- Energy-Efficient Appliances
- Patio
Community Details
- $645 Capital Contribution Fee
- Built by Eddy Homes
- Garnet Pointe Subdivision, Rosebank Diamond Floorplan
Map
Home Values in the Area
Average Home Value in this Area
Property History
| Date | Event | Price | Change | Sq Ft Price |
|---|---|---|---|---|
| 07/14/2025 07/14/25 | For Sale | $1,474,900 | 0.0% | $341 / Sq Ft |
| 05/05/2025 05/05/25 | For Sale | $1,474,900 | -- | $341 / Sq Ft |
Similar Homes in Garnet Valley, PA
Source: Bright MLS
MLS Number: PADE2095892
- 3174 Ridgeview Ct Unit QD
- 3174 Ridgeview Ct Unit MD
- 3174 Ridgeview Ct Unit AD
- 3174 Ridgeview Ct Unit BD
- 3190 Ridgeview Ct Unit 16RD
- 3147 Ridgeview Ct Unit 6RD
- 3126 Ridgeview Ct Unit 8DD
- 3137 Laughead Ln
- 1539 Grand Oak Ln
- 1537 Grand Oak Ln
- 1687 O'Day Ln
- 3067 Marias Way
- 1739 Garnet Mine Rd
- 2425 W Colonial Dr
- 2640 E Colonial Dr
- 3167 Foulk Rd
- 4410 Pilgrim Ln
- 4445 Bethel Rd
- 1421 Deer Meadow Ln
- 1418 Deer Meadow Ln
- 3175 Foulk Rd
- 2622 Boxwood Dr
- 3131 Meetinghouse Rd
- 27208 Valley Run Dr Unit 208
- 536 E Boxborough Dr
- 2601 Carpenter Station Rd
- 3360 Chichester Ave
- 700 Cherry Tree Rd
- 2726 Jacqueline Dr
- 785 Cherry Tree Rd
- 7120 Society Dr
- 777 Cherry Tree Rd Unit 102
- 2237 Inwood Rd
- 749 Montclair Dr
- 915 Cedar Tree Ln
- 1000 Cedartree Ln
- 704 Bethel Ave Unit 1st floor
- 13 Sturbridge Dr
- 33 Melissa Cir
- 2495 Weir Rd
