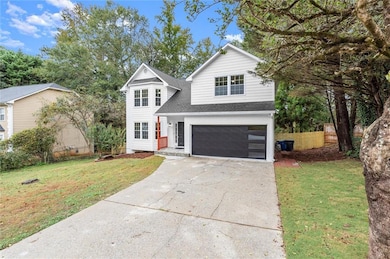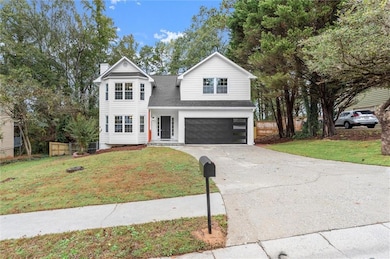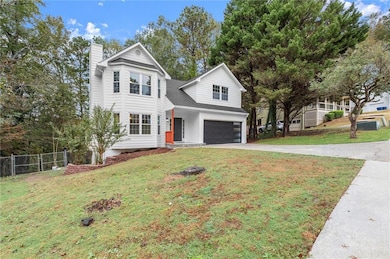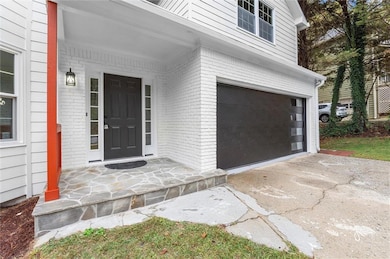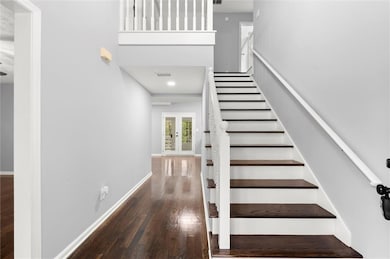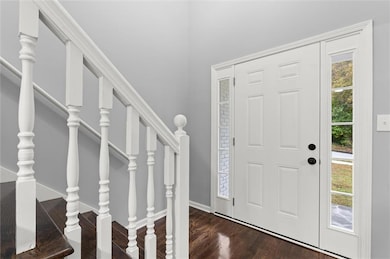2615 Windage Dr SW Marietta, GA 30008
Southwestern Marietta NeighborhoodEstimated payment $2,804/month
Highlights
- View of Trees or Woods
- Property is near public transit
- Wood Flooring
- A-Frame Home
- Oversized primary bedroom
- Stone Countertops
About This Home
Back on the market at no fault of the seller! Welcome home to this beautiful updated gem in the heart of Marietta!
Every detail has been Thoughtfully refreshed featuring brand new hardwood floors, fresh interior and exterior paint, new light fixtures, new appliances, new garage door, new roof and new HVAC plus too many more updates to list. This home is completely move in ready with a modern, stylish touch throughout.
Enjoy an unbeatable location just minutes from I-75,I-285, the Battery and Historic Marietta Square, offering easy access to shopping,dining and entertainment.
Situated in a quiet, well established neighborhood with NO HOA, this property gives you freedom and convenience all in one.
Don't miss your chance to own a fully updated home in one of Marietta's most desirable areas.
Schedule your showing today!!!
Listing Agent
Keller Williams Realty Atl North License #438078 Listed on: 10/28/2025

Home Details
Home Type
- Single Family
Est. Annual Taxes
- $5,200
Year Built
- Built in 1995 | Remodeled
Lot Details
- 9,400 Sq Ft Lot
- Privacy Fence
- Chain Link Fence
- Back and Front Yard
Parking
- 2 Car Attached Garage
- Front Facing Garage
- Garage Door Opener
- Driveway
Property Views
- Woods
- Neighborhood
Home Design
- A-Frame Home
- Slab Foundation
- Shingle Roof
- Brick Front
- HardiePlank Type
Interior Spaces
- 2,412 Sq Ft Home
- 3-Story Property
- Ceiling height of 9 feet on the main level
- Gas Log Fireplace
- Aluminum Window Frames
- Two Story Entrance Foyer
- Living Room with Fireplace
- Breakfast Room
- Formal Dining Room
- Finished Basement
- Finished Basement Bathroom
Kitchen
- Electric Oven
- Electric Range
- Microwave
- Dishwasher
- Stone Countertops
- Disposal
Flooring
- Wood
- Tile
- Luxury Vinyl Tile
Bedrooms and Bathrooms
- Oversized primary bedroom
- Soaking Tub
Laundry
- Laundry in Hall
- Laundry on upper level
Home Security
- Carbon Monoxide Detectors
- Fire and Smoke Detector
Outdoor Features
- Balcony
- Covered Patio or Porch
- Exterior Lighting
- Rain Gutters
Location
- Property is near public transit
- Property is near schools
- Property is near shops
Schools
- Milford Elementary School
- Smitha Middle School
- Osborne High School
Utilities
- Central Heating
- 110 Volts
- Cable TV Available
Community Details
- Cumberland Ridge Subdivision
Listing and Financial Details
- Assessor Parcel Number 19055801190
Map
Home Values in the Area
Average Home Value in this Area
Tax History
| Year | Tax Paid | Tax Assessment Tax Assessment Total Assessment is a certain percentage of the fair market value that is determined by local assessors to be the total taxable value of land and additions on the property. | Land | Improvement |
|---|---|---|---|---|
| 2025 | $5,200 | $172,596 | $28,000 | $144,596 |
| 2024 | $5,204 | $172,596 | $28,000 | $144,596 |
| 2023 | $3,777 | $125,264 | $15,200 | $110,064 |
| 2022 | $2,930 | $96,556 | $14,000 | $82,556 |
| 2021 | $2,930 | $96,556 | $14,000 | $82,556 |
| 2020 | $2,433 | $80,152 | $14,000 | $66,152 |
| 2019 | $2,024 | $66,680 | $10,000 | $56,680 |
| 2018 | $2,024 | $66,680 | $10,000 | $56,680 |
| 2017 | $1,701 | $59,156 | $9,436 | $49,720 |
| 2016 | $1,701 | $59,156 | $9,436 | $49,720 |
| 2015 | $1,419 | $48,164 | $8,800 | $39,364 |
| 2014 | $1,431 | $48,164 | $0 | $0 |
Property History
| Date | Event | Price | List to Sale | Price per Sq Ft | Prior Sale |
|---|---|---|---|---|---|
| 11/20/2025 11/20/25 | For Sale | $449,000 | 0.0% | $186 / Sq Ft | |
| 11/13/2025 11/13/25 | Pending | -- | -- | -- | |
| 10/28/2025 10/28/25 | For Sale | $449,000 | +87.1% | $186 / Sq Ft | |
| 08/06/2025 08/06/25 | Sold | $240,000 | +9.1% | $84 / Sq Ft | View Prior Sale |
| 07/30/2025 07/30/25 | Pending | -- | -- | -- | |
| 07/25/2025 07/25/25 | For Sale | $220,000 | 0.0% | $77 / Sq Ft | |
| 06/16/2025 06/16/25 | Pending | -- | -- | -- | |
| 06/10/2025 06/10/25 | For Sale | $220,000 | +48.7% | $77 / Sq Ft | |
| 05/19/2015 05/19/15 | Sold | $147,900 | -1.4% | $61 / Sq Ft | View Prior Sale |
| 04/19/2015 04/19/15 | Pending | -- | -- | -- | |
| 02/25/2015 02/25/15 | For Sale | $150,000 | -- | $62 / Sq Ft |
Purchase History
| Date | Type | Sale Price | Title Company |
|---|---|---|---|
| Special Warranty Deed | $240,000 | None Listed On Document | |
| Warranty Deed | $147,900 | -- | |
| Quit Claim Deed | -- | -- | |
| Warranty Deed | -- | -- |
Mortgage History
| Date | Status | Loan Amount | Loan Type |
|---|---|---|---|
| Previous Owner | $140,505 | New Conventional |
Source: First Multiple Listing Service (FMLS)
MLS Number: 7676244
APN: 19-0558-0-119-0
- 1104 Havel Dr SW
- 1345 Windage Ct SW Unit 6
- 1197 Woodleigh Rd SW
- 1105 Woodleigh Rd SW
- 2381 Lakeside Place SW
- 1086 Mornington Way
- 1308 Willamette Way
- 2379 Moseley Place SW
- 3075 Milford Chase SW
- 2907 Crest Ridge Ct SW
- 2964 Edgemont Ln SW
- 881 Whittington Pkwy
- 2389 Jack Creek Rd SW
- 2760 Hicks Rd SW
- 2700 Flintlock Ln SW
- 1107 Langrage Dr SW
- 2705 Waymar Dr SW
- 2664 Windage Dr SW
- 1361 Fairridge Cir SW
- 1317 Cumberland Creek Terrace SW
- 3017 Crest Ridge Cir SW
- 759 Birchwood Ln SW
- 2353 Loren Falls Ln SW
- 3012 Edgefield Dr SW
- 2275 Loren Falls Ct SW
- 1040 Pair Rd SW
- 1921 Cheatham Woods Dr SW
- 643 Milford Dr SW
- 3254 Ashgrove Ln SW
- 1446 Chapel Hill Ln SW
- 3172 Fern Valley Dr SW
- 874 Grindstone Dr SW
- 2704 Favor Rd SW
- 2045 Devore Dr SW
- 3414 Velvet Creek Dr SW

